117 Perth Court, Warner Robins, GA 31088
Local realty services provided by:ERA Towne Square Realty, Inc.
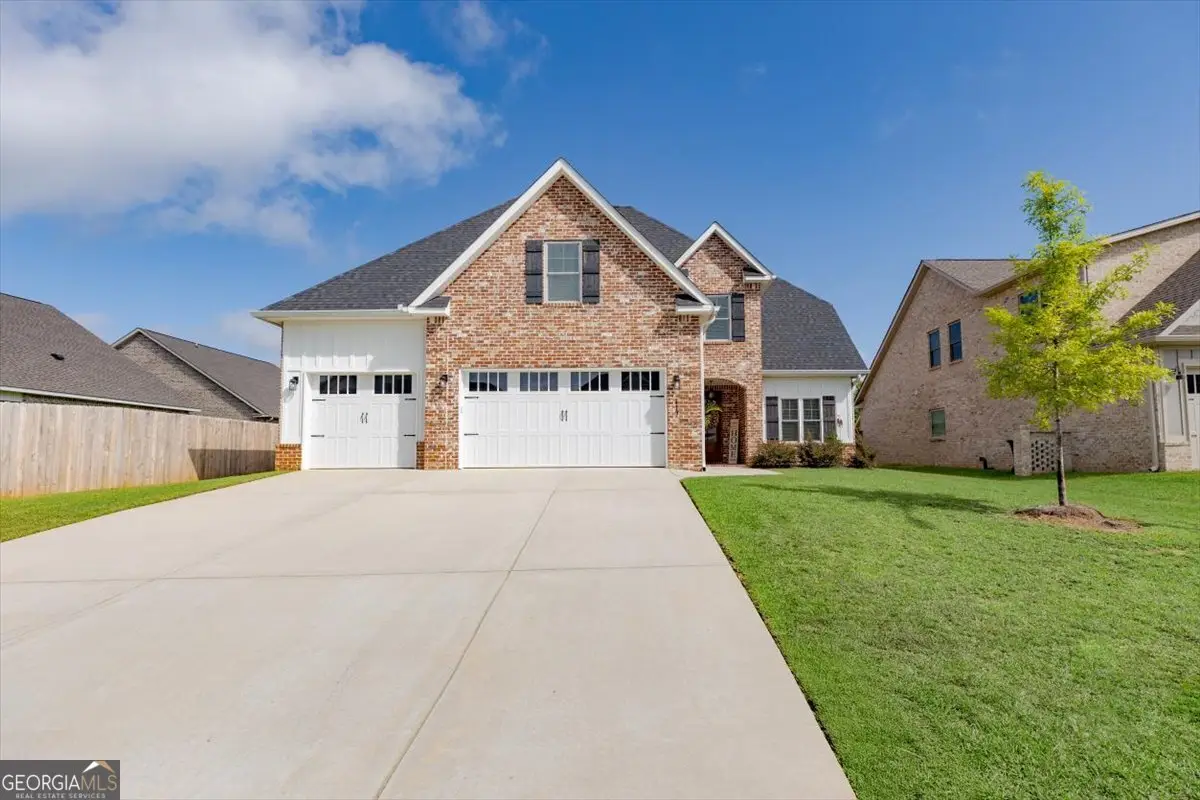
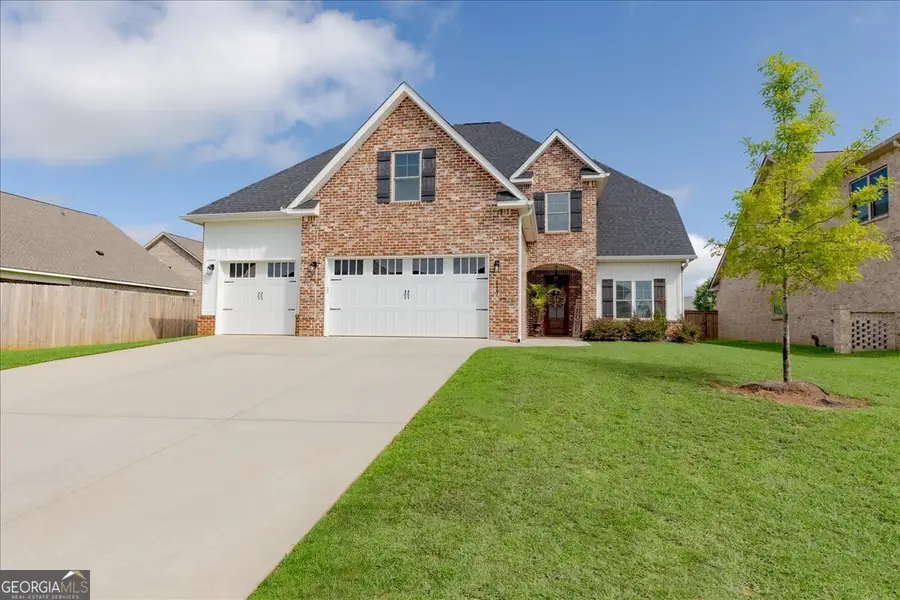

117 Perth Court,Warner Robins, GA 31088
$474,500
- 5 Beds
- 5 Baths
- 2,785 sq. ft.
- Single family
- Active
Listed by:trinette rosales
Office:landmark realty
MLS#:10585542
Source:METROMLS
Price summary
- Price:$474,500
- Price per sq. ft.:$170.38
About this home
Welcome to 117 Perth Ct - where modern elegance meets resort-style living! This stunning home, built in 2022 and located in the sought-after Cottages at The Tiffany subdivision, offers 5 bedrooms, 3.5 baths, and nearly 2,800 sq ft of beautifully designed space. Inside, you'll find tray ceilings, a cozy gas-log fireplace, and hardwood, tile, and plush carpet flooring throughout. The gourmet kitchen is a chef's dream, featuring granite countertops, a breakfast bar, island, pantry, and custom cabinetry. The luxurious main-level master suite boasts a spa-inspired bath with a soaking tub, separate shower, and oversized walk-in closet. Upstairs, four additional bedrooms provide versatility for family, guests, or a home office. But the backyard is where this home truly shines-crafted for unforgettable entertaining and everyday relaxation. Step out to your screened-in back porch, then into a private oasis with a new in-ground pool, a stylish pavilion, and a grilling area perfect for summer cookouts. Evenings come alive around the outdoor fire pit, making this the ideal space for gatherings year-round. Situated on a quiet court with sidewalks and street lights, this home also offers a 3-car garage and is zoned for top-rated schools. Just minutes from shopping, dining, and Robins AFB, this property blends convenience, luxury, and leisure in one perfect package.
Contact an agent
Home facts
- Year built:2022
- Listing Id #:10585542
- Updated:August 16, 2025 at 10:36 AM
Rooms and interior
- Bedrooms:5
- Total bathrooms:5
- Full bathrooms:4
- Half bathrooms:1
- Living area:2,785 sq. ft.
Heating and cooling
- Cooling:Ceiling Fan(s), Central Air, Electric, Heat Pump
- Heating:Central, Electric, Heat Pump
Structure and exterior
- Roof:Composition
- Year built:2022
- Building area:2,785 sq. ft.
- Lot area:0.38 Acres
Schools
- High school:Houston County
- Middle school:Feagin Mill
- Elementary school:Lake Joy Primary/Elementary
Utilities
- Water:Public, Water Available
- Sewer:Public Sewer, Sewer Connected
Finances and disclosures
- Price:$474,500
- Price per sq. ft.:$170.38
- Tax amount:$5,181 (24)
New listings near 117 Perth Court
- New
 $220,000Active4 beds 3 baths3,510 sq. ft.
$220,000Active4 beds 3 baths3,510 sq. ft.603 S Davis Drive, Warner Robins, GA 31088
MLS# 10585710Listed by: Keller Williams Rlty Atl Part - New
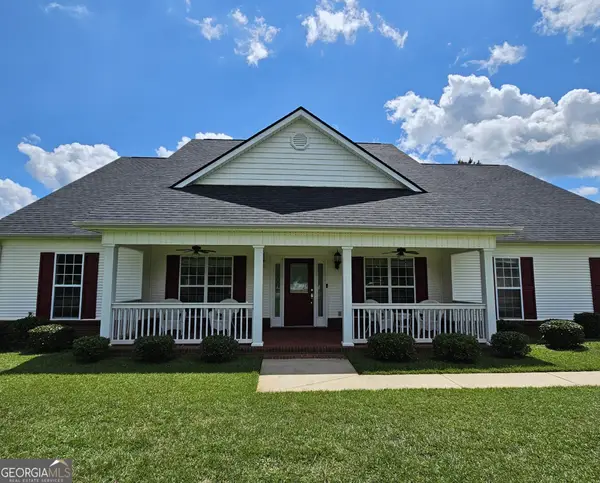 $342,900Active4 beds 3 baths2,466 sq. ft.
$342,900Active4 beds 3 baths2,466 sq. ft.500 Wiltshire Court, Warner Robins, GA 31088
MLS# 10585462Listed by: Coldwell Banker Access Realty - New
 $249,900Active3 beds 2 baths1,856 sq. ft.
$249,900Active3 beds 2 baths1,856 sq. ft.215 Kimberly Road, Warner Robins, GA 31088
MLS# 10585168Listed by: Southern Classic Realtors - New
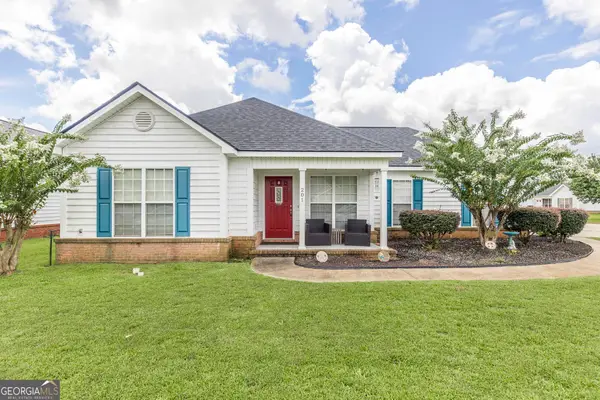 $255,000Active3 beds 2 baths1,417 sq. ft.
$255,000Active3 beds 2 baths1,417 sq. ft.201 Melvina Drive, Warner Robins, GA 31088
MLS# 10585013Listed by: Coldwell Banker Access Realty - New
 $250,000Active3 beds 2 baths1,970 sq. ft.
$250,000Active3 beds 2 baths1,970 sq. ft.133 Avalon Drive, Warner Robins, GA 31093
MLS# 10584932Listed by: GA Peach Management - New
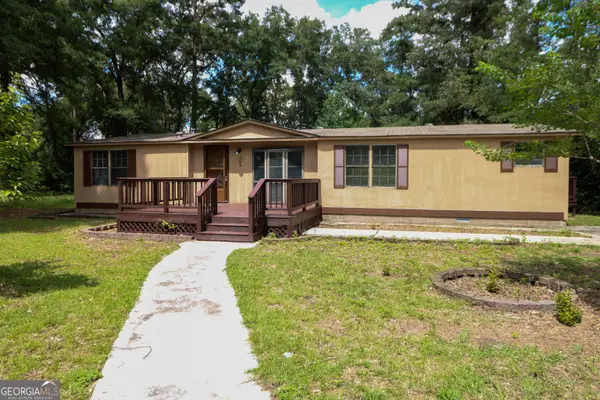 $129,900Active3 beds 2 baths1,456 sq. ft.
$129,900Active3 beds 2 baths1,456 sq. ft.108 Jessica Drive, Warner Robins, GA 31093
MLS# 10584843Listed by: Maximum One Platinum Realtors - New
 $190,000Active4 beds 2 baths1,809 sq. ft.
$190,000Active4 beds 2 baths1,809 sq. ft.317 Emory Drive, Warner Robins, GA 31093
MLS# 10584845Listed by: JJ Waller Realty - New
 $375,000Active4 beds 4 baths2,544 sq. ft.
$375,000Active4 beds 4 baths2,544 sq. ft.207 Courthouse Lane, Warner Robins, GA 31088
MLS# 10584666Listed by: Maximum One Platinum Realtors - New
 $145,000Active4 beds 2 baths1,539 sq. ft.
$145,000Active4 beds 2 baths1,539 sq. ft.105 Virginia Drive, Warner Robins, GA 31093
MLS# 10583846Listed by: Virtual Properties Realty.com
