130 Foxfire Drive, Warner Robins, GA 31093
Local realty services provided by:ERA Sunrise Realty
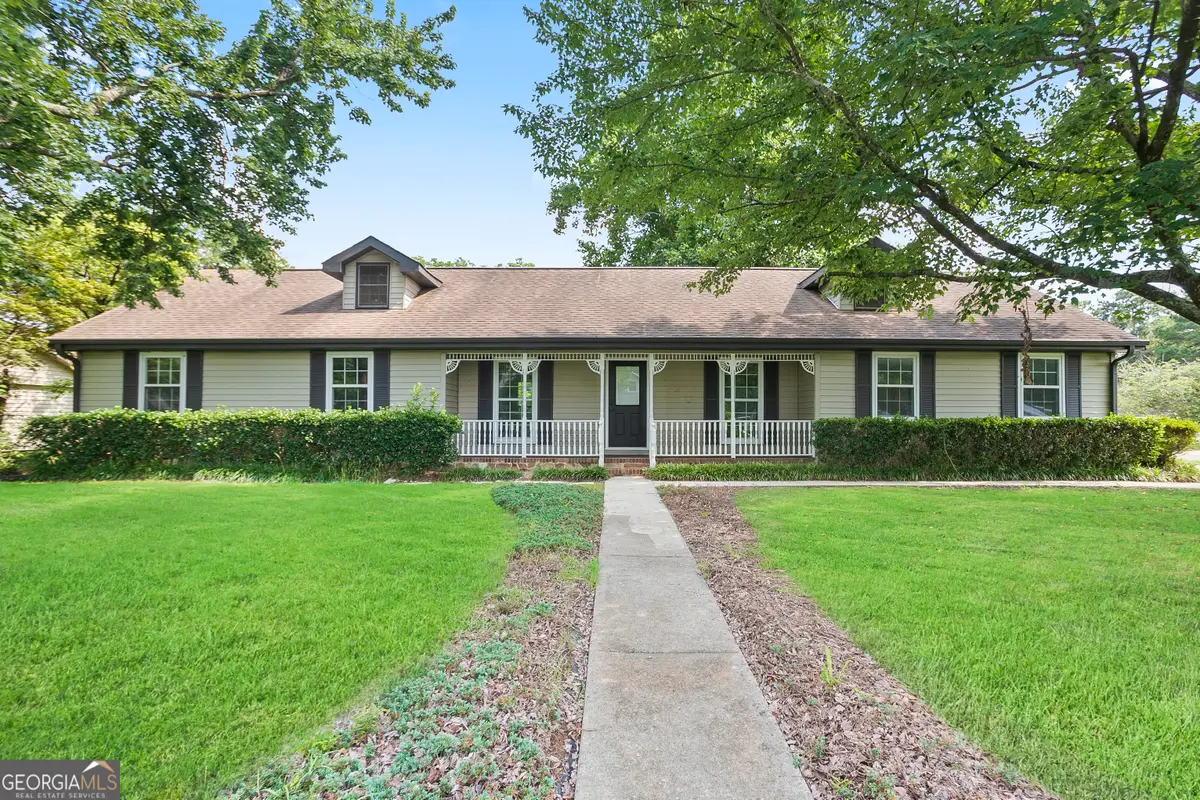
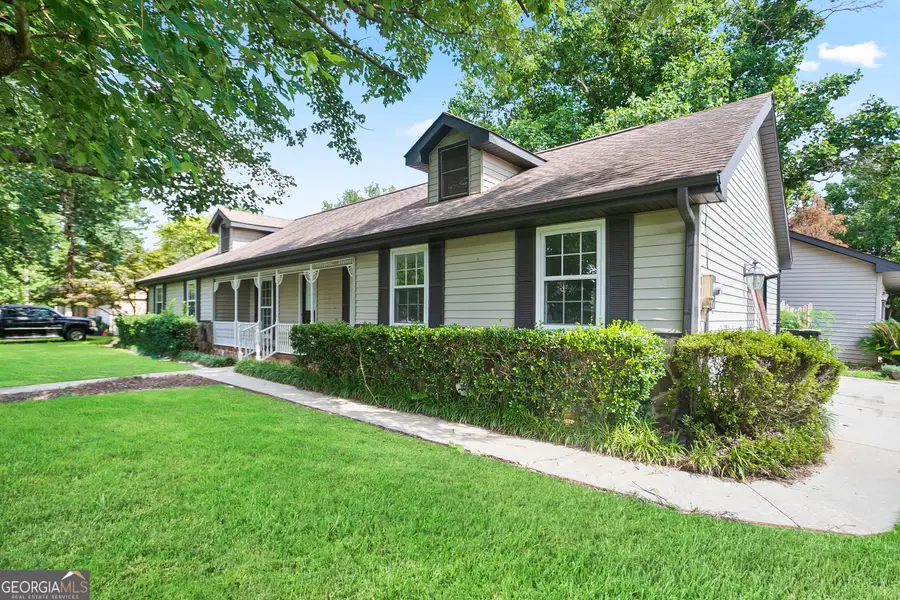
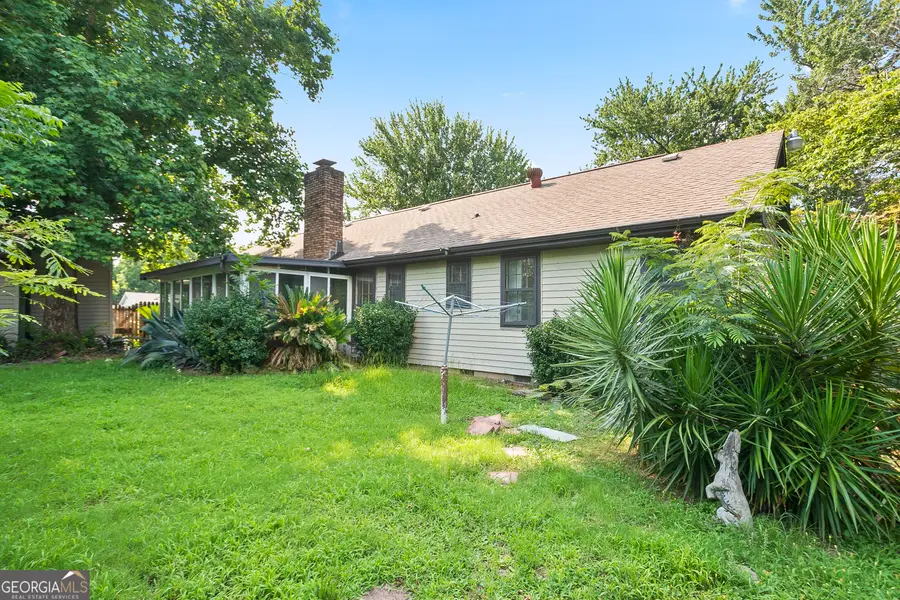
130 Foxfire Drive,Warner Robins, GA 31093
$234,750
- 3 Beds
- 2 Baths
- 1,958 sq. ft.
- Single family
- Active
Listed by:donna samuel
Office:atlanta homes & design co
MLS#:10540593
Source:METROMLS
Price summary
- Price:$234,750
- Price per sq. ft.:$119.89
About this home
Welcome to your dream home! This charming 3-bedroom, 2-bath Cape Cod beauty radiates warmth and comfort, nestled in a peaceful neighborhood. As you approach, you'll be greeted by inviting shutters and a lovely front porch, perfect for rocking chairs where you can savor lazy mornings with coffee or afternoons filled with the soothing sounds of nature. Step inside to experience cozy interiors bathed in natural light. The heart of the home is a spacious yet intimate living room, featuring a delightful wood-burning fireplace. This welcoming layout flows effortlessly into the dining area, making every meal a joy. Adjacent is a charming country-style kitchen equipped with modern conveniences, a cozy breakfast nook, and a generous pantry. Beyond the kitchen, discover a large den and a separate laundry room. The primary suite overlooks the lush backyard and includes a private en-suite. Two additional bedrooms exude the same inviting spirit, providing comfort for family and guests alike with delightful details and soothing colors throughout. Venture outside to enjoy summer evenings under the stars in your backyard, perfect for barbecues and laughter-filled gatherings, all enhanced by a spacious detached two-car garage. Come see your cozy retreat today! Finally, the Seller is offering $2K in closing costs and a Home Warranty too!
Contact an agent
Home facts
- Year built:1976
- Listing Id #:10540593
- Updated:August 19, 2025 at 10:44 AM
Rooms and interior
- Bedrooms:3
- Total bathrooms:2
- Full bathrooms:2
- Living area:1,958 sq. ft.
Heating and cooling
- Cooling:Central Air
- Heating:Central
Structure and exterior
- Roof:Composition
- Year built:1976
- Building area:1,958 sq. ft.
- Lot area:0.39 Acres
Schools
- High school:Northside
- Middle school:Feagin Mill
- Elementary school:Parkwood
Utilities
- Water:Public
- Sewer:Public Sewer
Finances and disclosures
- Price:$234,750
- Price per sq. ft.:$119.89
- Tax amount:$1,375 (23)
New listings near 130 Foxfire Drive
- New
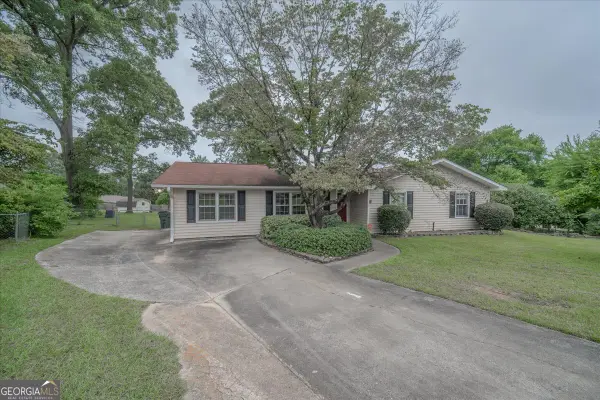 $200,000Active3 beds 2 baths1,575 sq. ft.
$200,000Active3 beds 2 baths1,575 sq. ft.109 Overlook Drive, Warner Robins, GA 31088
MLS# 10586453Listed by: Southern Classic Realtors - New
 $134,000Active3 beds 2 baths1,510 sq. ft.
$134,000Active3 beds 2 baths1,510 sq. ft.205 Cambridge Drive, Warner Robins, GA 31093
MLS# 10586212Listed by: Southern Classic Realtors - New
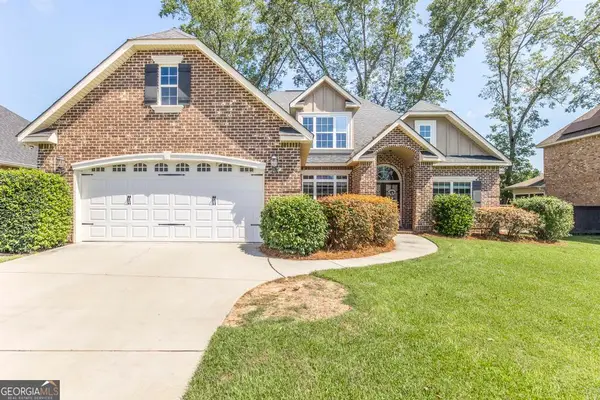 $379,900Active4 beds 3 baths2,247 sq. ft.
$379,900Active4 beds 3 baths2,247 sq. ft.107 Northumberland Way, Warner Robins, GA 31088
MLS# 10586086Listed by: NOT AVAILABLE - New
 $362,500Active4 beds 3 baths2,450 sq. ft.
$362,500Active4 beds 3 baths2,450 sq. ft.128 Holly Pointe, Warner Robins, GA 31088
MLS# 10585854Listed by: Southern Classic Realtors - New
 $220,000Active4 beds 3 baths3,510 sq. ft.
$220,000Active4 beds 3 baths3,510 sq. ft.603 S Davis Drive, Warner Robins, GA 31088
MLS# 10585710Listed by: Keller Williams Rlty Atl Part - New
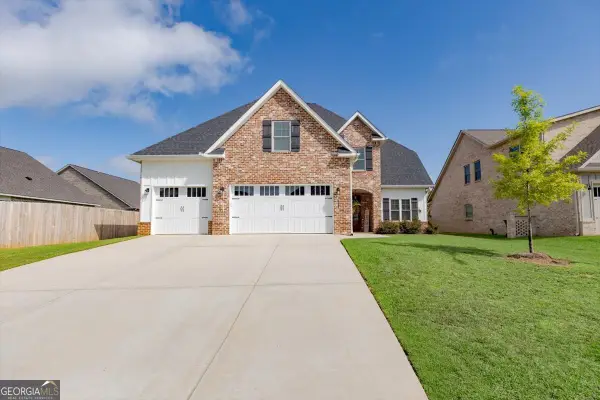 $474,500Active5 beds 5 baths2,785 sq. ft.
$474,500Active5 beds 5 baths2,785 sq. ft.117 Perth Court, Warner Robins, GA 31088
MLS# 10585542Listed by: Landmark Realty - New
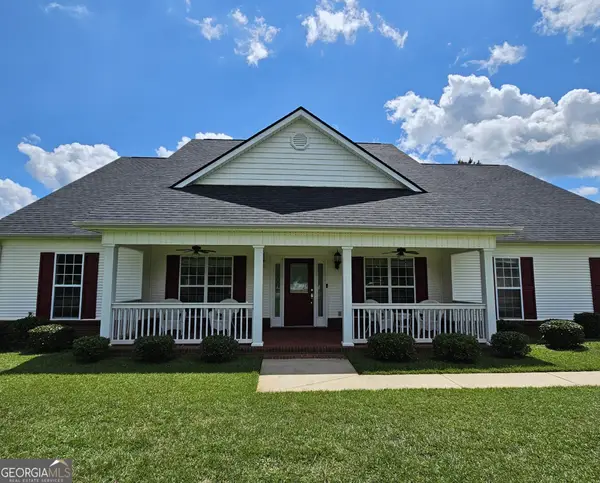 $342,900Active4 beds 3 baths2,466 sq. ft.
$342,900Active4 beds 3 baths2,466 sq. ft.500 Wiltshire Court, Warner Robins, GA 31088
MLS# 10585462Listed by: Coldwell Banker Access Realty - New
 $249,900Active3 beds 2 baths1,856 sq. ft.
$249,900Active3 beds 2 baths1,856 sq. ft.215 Kimberly Road, Warner Robins, GA 31088
MLS# 10585168Listed by: Southern Classic Realtors - New
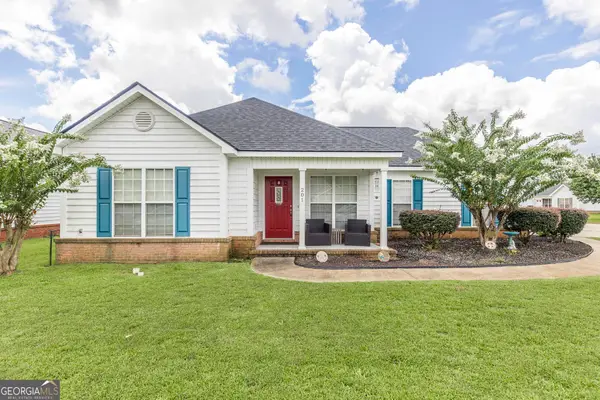 $255,000Active3 beds 2 baths1,417 sq. ft.
$255,000Active3 beds 2 baths1,417 sq. ft.201 Melvina Drive, Warner Robins, GA 31088
MLS# 10585013Listed by: Coldwell Banker Access Realty - New
 $250,000Active3 beds 2 baths1,970 sq. ft.
$250,000Active3 beds 2 baths1,970 sq. ft.133 Avalon Drive, Warner Robins, GA 31093
MLS# 10584932Listed by: GA Peach Management
