1710 Green Street, Warner Robins, GA 31093
Local realty services provided by:ERA Towne Square Realty, Inc.
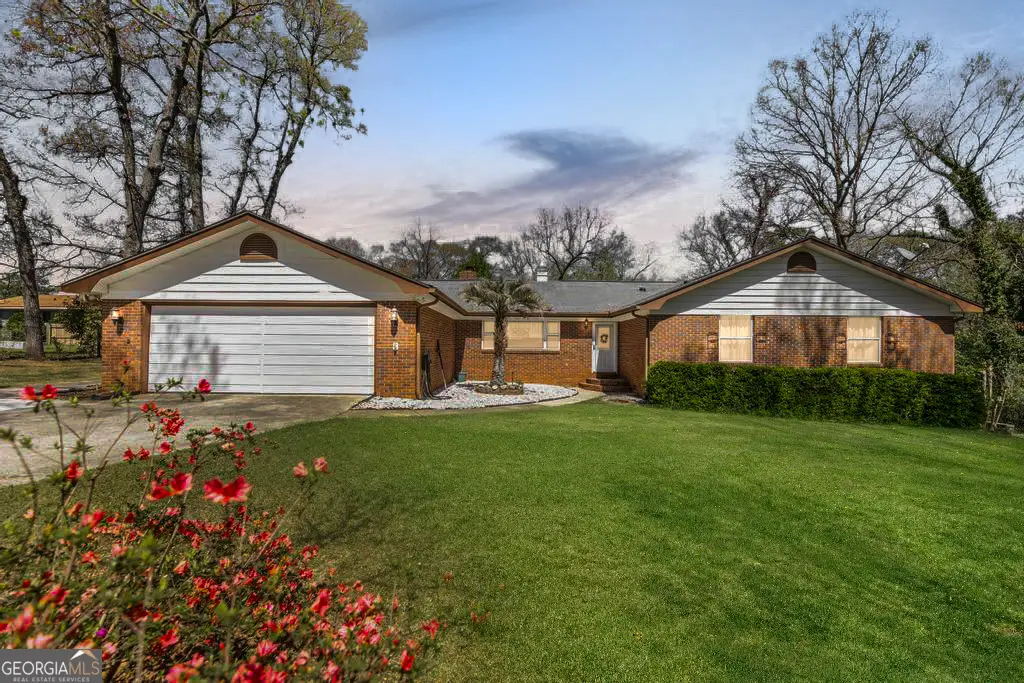
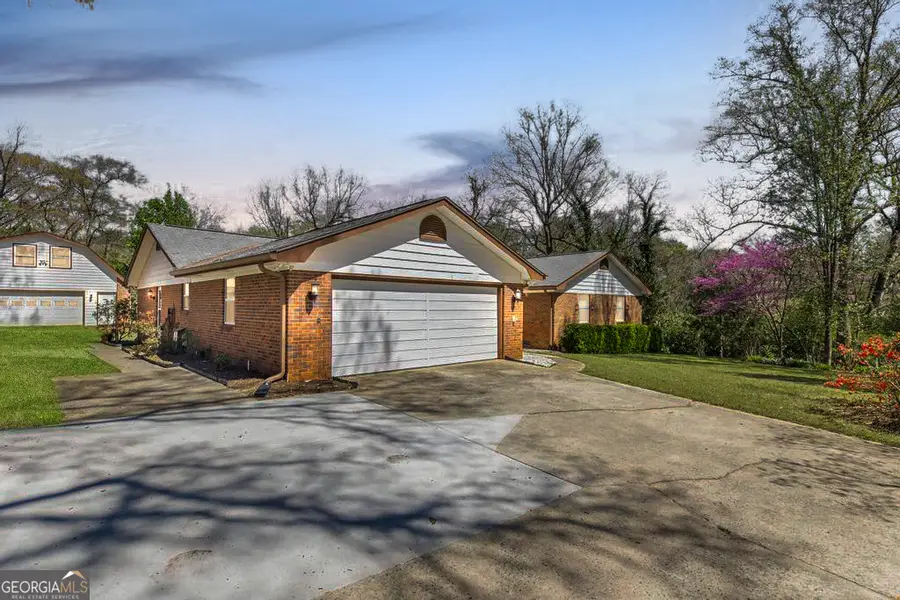
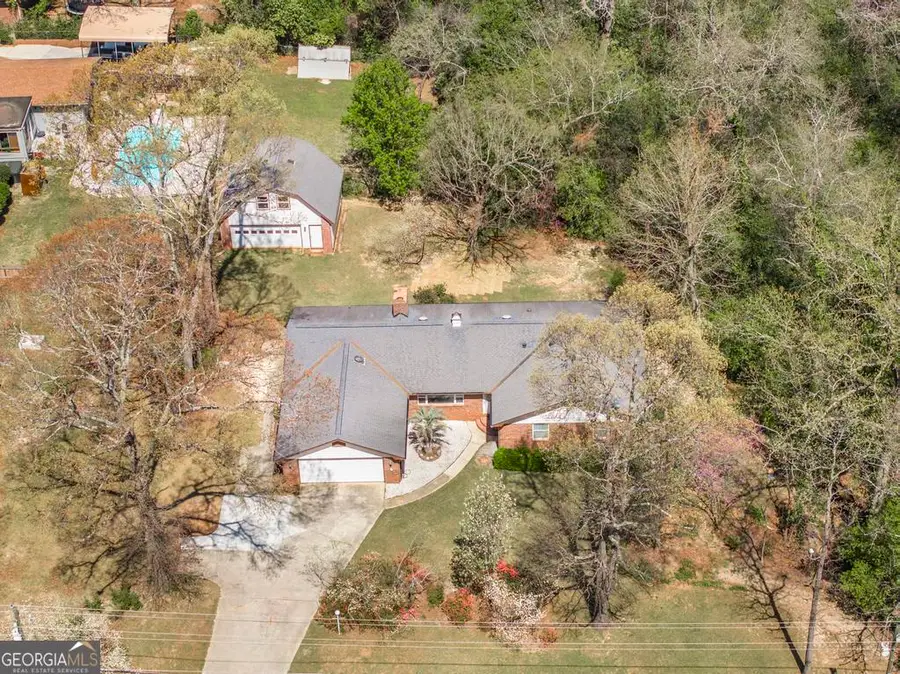
1710 Green Street,Warner Robins, GA 31093
$260,000
- 3 Beds
- 3 Baths
- 2,664 sq. ft.
- Single family
- Active
Listed by:dennis sawyers
Office:southern classic realtors
MLS#:10484194
Source:METROMLS
Price summary
- Price:$260,000
- Price per sq. ft.:$97.6
About this home
Delightfully spacious! 3BR/3bath 2-car garage all-brick home on nearly 1-acre lot is in full bloom! All 3 oversized bedrooms have their own private attached baths. In addition to a deep front living area, the separate family room features timbered accent ceilings, gas log fireplace, built-in shelving, and access to the back deck. Enormous kitchen has everything a great chef needs: plenty of storage, double oven, gas cooktop surrounded by brick, separate electric cooktop and dishwasher. Dine in the attached breakfast area or enjoy the separate formal dining room. Property also includes a separate huge 2-car garage/wired workshop: upstairs could be converted to in-law apartment or man cave. Extended Showing Hours ask your agent to call Showingtime to schedule a tour of this well-maintained home. Lender pre-approved buyers only or proof of funds required before showing.
Contact an agent
Home facts
- Year built:1977
- Listing Id #:10484194
- Updated:August 19, 2025 at 10:44 AM
Rooms and interior
- Bedrooms:3
- Total bathrooms:3
- Full bathrooms:3
- Living area:2,664 sq. ft.
Heating and cooling
- Cooling:Ceiling Fan(s), Central Air
- Heating:Central
Structure and exterior
- Roof:Composition
- Year built:1977
- Building area:2,664 sq. ft.
- Lot area:0.91 Acres
Schools
- High school:Northside
- Middle school:Northside
- Elementary school:Parkwood
Utilities
- Water:Public
- Sewer:Public Sewer, Sewer Connected
Finances and disclosures
- Price:$260,000
- Price per sq. ft.:$97.6
- Tax amount:$2,160 (23)
New listings near 1710 Green Street
- New
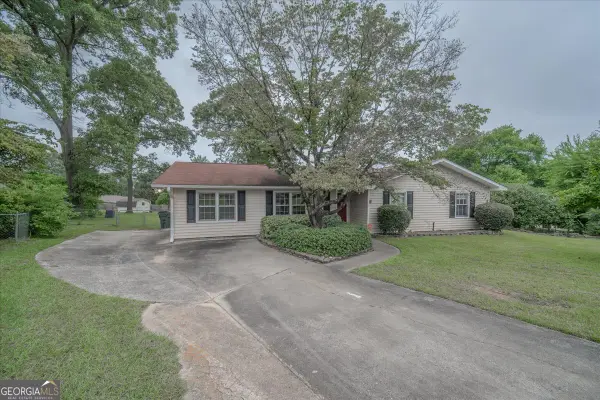 $200,000Active3 beds 2 baths1,575 sq. ft.
$200,000Active3 beds 2 baths1,575 sq. ft.109 Overlook Drive, Warner Robins, GA 31088
MLS# 10586453Listed by: Southern Classic Realtors - New
 $134,000Active3 beds 2 baths1,510 sq. ft.
$134,000Active3 beds 2 baths1,510 sq. ft.205 Cambridge Drive, Warner Robins, GA 31093
MLS# 10586212Listed by: Southern Classic Realtors - New
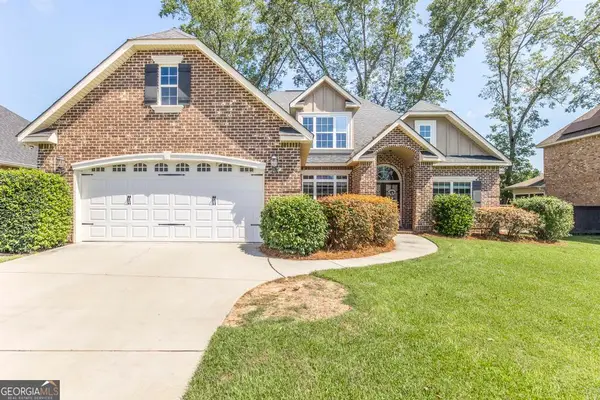 $379,900Active4 beds 3 baths2,247 sq. ft.
$379,900Active4 beds 3 baths2,247 sq. ft.107 Northumberland Way, Warner Robins, GA 31088
MLS# 10586086Listed by: NOT AVAILABLE - New
 $362,500Active4 beds 3 baths2,450 sq. ft.
$362,500Active4 beds 3 baths2,450 sq. ft.128 Holly Pointe, Warner Robins, GA 31088
MLS# 10585854Listed by: Southern Classic Realtors - New
 $220,000Active4 beds 3 baths3,510 sq. ft.
$220,000Active4 beds 3 baths3,510 sq. ft.603 S Davis Drive, Warner Robins, GA 31088
MLS# 10585710Listed by: Keller Williams Rlty Atl Part - New
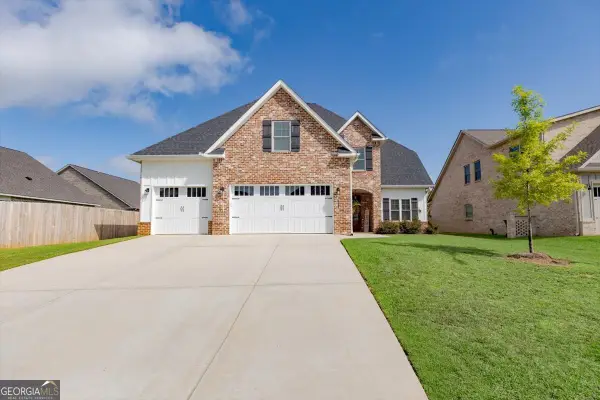 $474,500Active5 beds 5 baths2,785 sq. ft.
$474,500Active5 beds 5 baths2,785 sq. ft.117 Perth Court, Warner Robins, GA 31088
MLS# 10585542Listed by: Landmark Realty - New
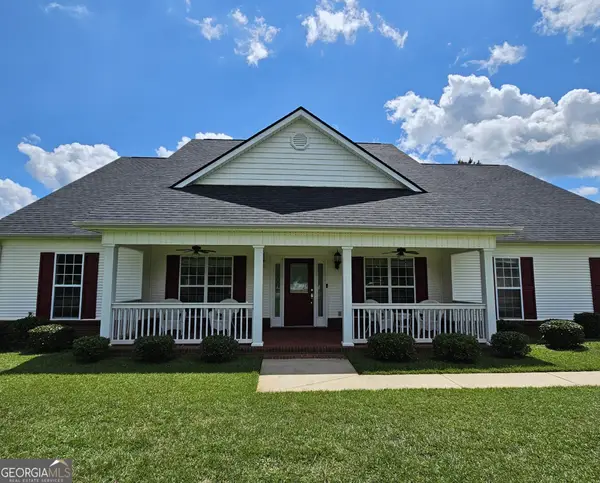 $342,900Active4 beds 3 baths2,466 sq. ft.
$342,900Active4 beds 3 baths2,466 sq. ft.500 Wiltshire Court, Warner Robins, GA 31088
MLS# 10585462Listed by: Coldwell Banker Access Realty - New
 $249,900Active3 beds 2 baths1,856 sq. ft.
$249,900Active3 beds 2 baths1,856 sq. ft.215 Kimberly Road, Warner Robins, GA 31088
MLS# 10585168Listed by: Southern Classic Realtors - New
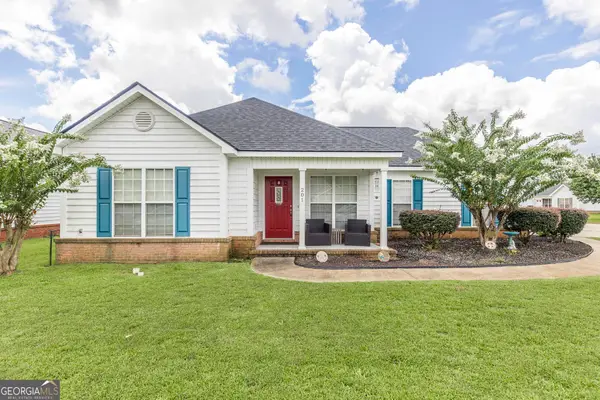 $255,000Active3 beds 2 baths1,417 sq. ft.
$255,000Active3 beds 2 baths1,417 sq. ft.201 Melvina Drive, Warner Robins, GA 31088
MLS# 10585013Listed by: Coldwell Banker Access Realty - New
 $250,000Active3 beds 2 baths1,970 sq. ft.
$250,000Active3 beds 2 baths1,970 sq. ft.133 Avalon Drive, Warner Robins, GA 31093
MLS# 10584932Listed by: GA Peach Management
