208 Stirling Bridge Drive, Warner Robins, GA 31088
Local realty services provided by:ERA Hirsch Real Estate Team
208 Stirling Bridge Drive,Warner Robins, GA 31088
$224,900
- 3 Beds
- 2 Baths
- 1,383 sq. ft.
- Single family
- Active
Listed by:ann marie edwards
Office:landmark realty
MLS#:10627064
Source:METROMLS
Price summary
- Price:$224,900
- Price per sq. ft.:$162.62
About this home
Step into this immaculate single-story gem featuring 3 spacious bedrooms and 2 full baths. Freshly painted throughout, this home boasts a stylish shiplap ceiling in the kitchen, gleaming hardwood floors in the family room and hallway, and ceramic tile in the kitchen and bathrooms. Enjoy peace of mind with a newer roof and windows, plus energy-efficient spray foam insulation in the attic and above the garage. The cozy propane fireplace with gas logs adds warmth and charm, while the custom walk-in pantry and stainless-steel appliances elevate the kitchen. Outside, relax in your private fenced yard complete with a pergola, firepit with seating area, paved patio and walkway, and a spacious 10x20 storage building. ? This home is move-in ready and packed with upgrades-don't wait, it won't last long!
Contact an agent
Home facts
- Year built:2002
- Listing ID #:10627064
- Updated:October 23, 2025 at 10:53 AM
Rooms and interior
- Bedrooms:3
- Total bathrooms:2
- Full bathrooms:2
- Living area:1,383 sq. ft.
Heating and cooling
- Cooling:Electric, Heat Pump
- Heating:Electric, Heat Pump
Structure and exterior
- Roof:Composition
- Year built:2002
- Building area:1,383 sq. ft.
- Lot area:0.17 Acres
Schools
- High school:Houston County
- Middle school:Feagin Mill
- Elementary school:Lake Joy Primary/Elementary
Utilities
- Water:Public, Water Available
- Sewer:Public Sewer, Sewer Available, Sewer Connected
Finances and disclosures
- Price:$224,900
- Price per sq. ft.:$162.62
- Tax amount:$1,969 (24)
New listings near 208 Stirling Bridge Drive
- New
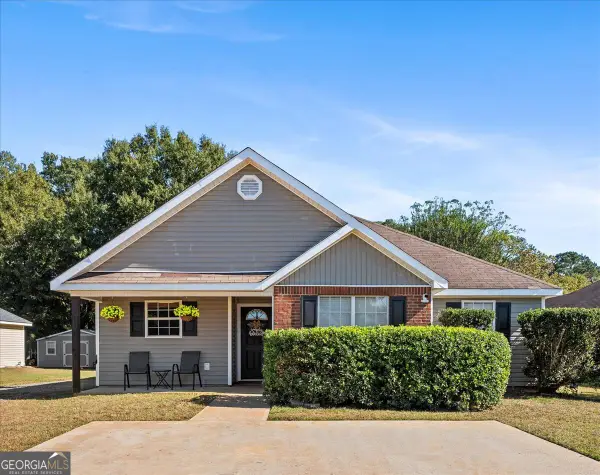 $185,900Active3 beds 2 baths1,279 sq. ft.
$185,900Active3 beds 2 baths1,279 sq. ft.302 Strawbridge Lane, Bonaire, GA 31005
MLS# 10629859Listed by: eXp Realty - New
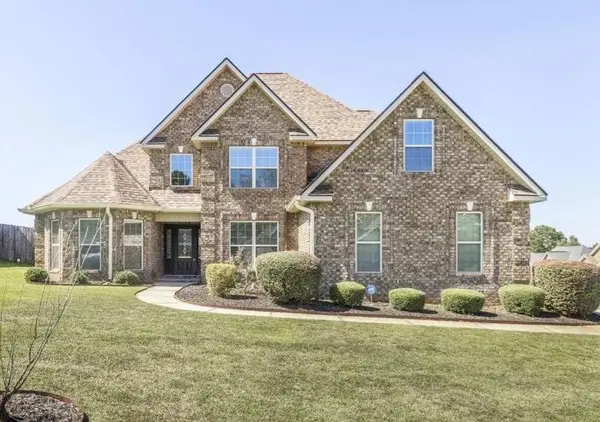 $360,000Active5 beds 3 baths2,456 sq. ft.
$360,000Active5 beds 3 baths2,456 sq. ft.402 Charlotte Drive, Bonaire, GA 31005
MLS# 7669090Listed by: HOMESMART - Open Sat, 12 to 3pmNew
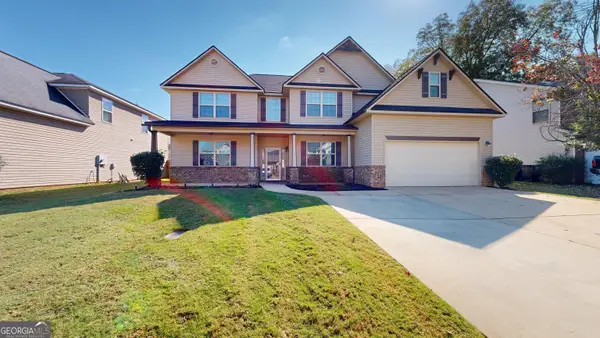 $485,000Active4 beds 4 baths4,610 sq. ft.
$485,000Active4 beds 4 baths4,610 sq. ft.323 Haywood Drive, Kathleen, GA 31047
MLS# 10629327Listed by: CB Kennon,Parker,Duncan &Davis - New
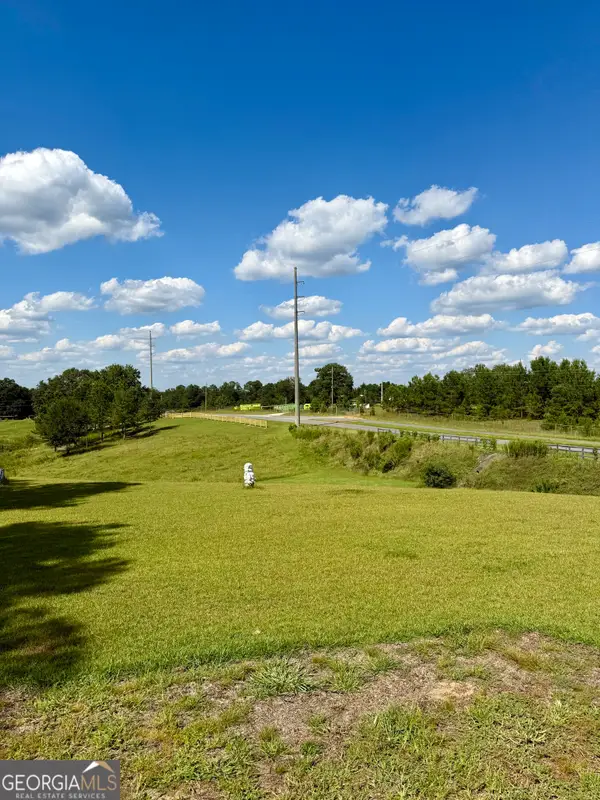 $229,000Active15 Acres
$229,000Active15 Acres213 Fairgrounds Boulevard, warner robins, GA 31093
MLS# 10629242Listed by: Mossy Oak Properties Legacy - New
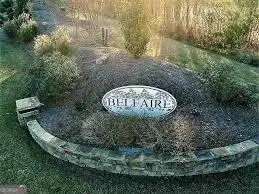 $135,000Active4.46 Acres
$135,000Active4.46 Acres106 Belfaire Estate, Bonaire, GA 31005
MLS# 10629027Listed by: SouthSide, REALTORS - New
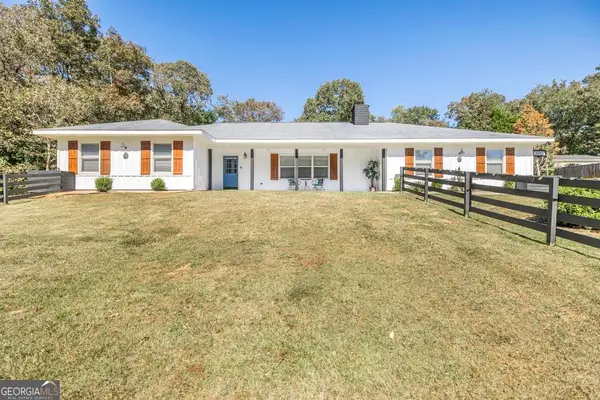 $359,999Active4 beds 3 baths2,678 sq. ft.
$359,999Active4 beds 3 baths2,678 sq. ft.504 Pheasant Ridge Drive, Warner Robins, GA 31088
MLS# 10628629Listed by: Southern Classic Realtors - Coming Soon
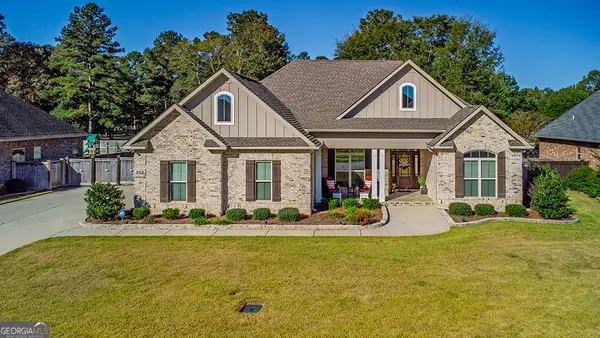 $465,000Coming Soon4 beds 3 baths
$465,000Coming Soon4 beds 3 baths203 Pine Trace Lane, Kathleen, GA 31047
MLS# 10627913Listed by: LPT Realty - New
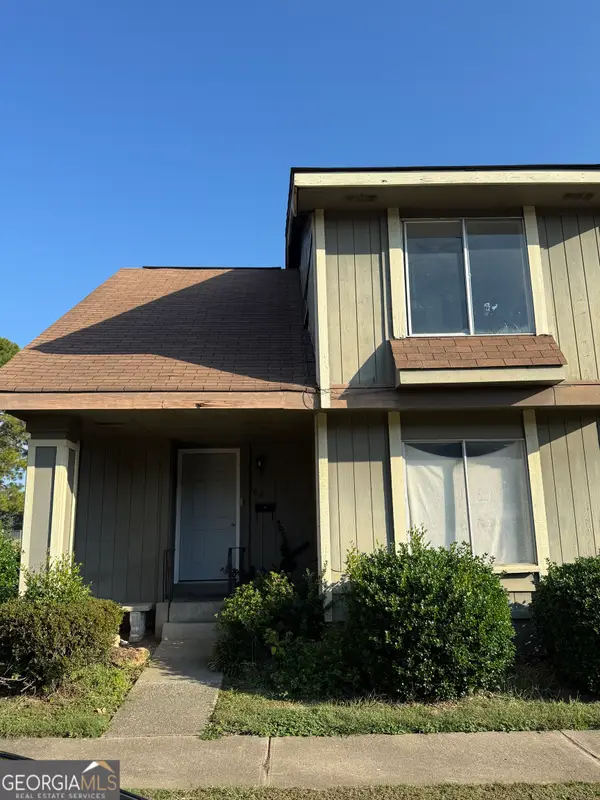 $75,000Active3 beds 3 baths1,402 sq. ft.
$75,000Active3 beds 3 baths1,402 sq. ft.100 Stoneridge Drive, Warner Robins, GA 31088
MLS# 10627664Listed by: NOT AVAILABLE - New
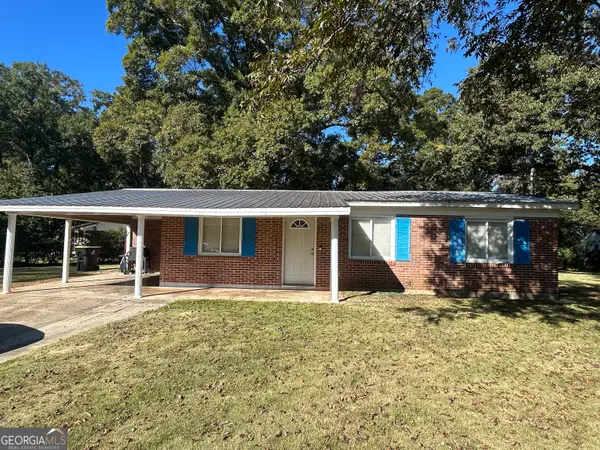 $125,000Active3 beds 2 baths1,223 sq. ft.
$125,000Active3 beds 2 baths1,223 sq. ft.219 Oregon Trail, Warner Robins, GA 31093
MLS# 10627652Listed by: Southern Classic Realtors - New
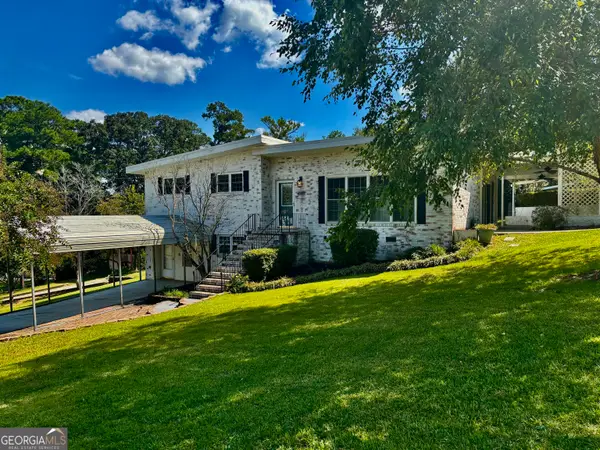 $259,900Active3 beds 2 baths2,000 sq. ft.
$259,900Active3 beds 2 baths2,000 sq. ft.402 Pine Valley Drive, Warner Robins, GA 31088
MLS# 10627629Listed by: Coldwell Banker Access Realty
