319 Tyson Glen Drive, Warner Robins, GA 31088
Local realty services provided by:ERA Hirsch Real Estate Team
319 Tyson Glen Drive,Warner Robins, GA 31088
$247,500
- 3 Beds
- 2 Baths
- 1,469 sq. ft.
- Single family
- Active
Upcoming open houses
- Sat, Nov 1511:00 am - 01:00 pm
- Sun, Nov 1601:00 pm - 03:00 pm
Listed by: brandi faircloth
Office: robins realty group
MLS#:10614421
Source:METROMLS
Price summary
- Price:$247,500
- Price per sq. ft.:$168.48
About this home
Charming Ranch in Highly Desired Tyson Glen! Welcome home to this beautiful 3-bedroom, 2-bath ranch in the ever-popular Tyson Glen subdivision, conveniently located near shopping, dining, and zoned for the sought-after Houston County High School district. This home offers a versatile floor plan with an addition of a dedicated office/flex space plus a light-filled sunroom, perfect for relaxing or entertaining. The updated kitchen boasts sleek quartz countertops and durable LVP flooring, seamlessly blending style and function. Outside, you'll enjoy a private, fenced backyard, an attached garage, and plenty of space to make it your own. Don't miss your chance to own this well-loved home in one of Warner Robins' favorite neighborhoods!
Contact an agent
Home facts
- Year built:2001
- Listing ID #:10614421
- Updated:November 15, 2025 at 12:06 PM
Rooms and interior
- Bedrooms:3
- Total bathrooms:2
- Full bathrooms:2
- Living area:1,469 sq. ft.
Heating and cooling
- Cooling:Central Air
- Heating:Central
Structure and exterior
- Roof:Composition
- Year built:2001
- Building area:1,469 sq. ft.
- Lot area:0.17 Acres
Schools
- High school:Houston County
- Middle school:Feagin Mill
- Elementary school:Perdue Primary/Elementary
Utilities
- Water:Public, Water Available
- Sewer:Public Sewer, Sewer Connected
Finances and disclosures
- Price:$247,500
- Price per sq. ft.:$168.48
- Tax amount:$2,442 (24)
New listings near 319 Tyson Glen Drive
- New
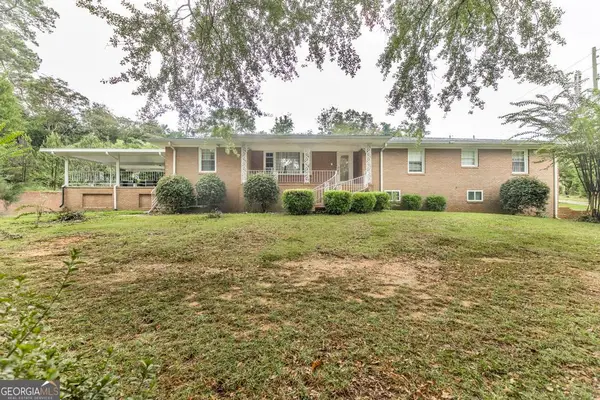 $269,900Active10 beds 16 baths3,753 sq. ft.
$269,900Active10 beds 16 baths3,753 sq. ft.117 Forest Park Drive, Warner Robins, GA 31093
MLS# 10644631Listed by: eXp Realty - New
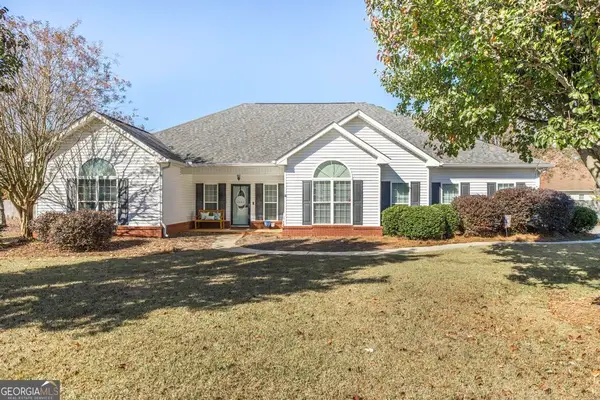 $409,900Active4 beds 3 baths2,511 sq. ft.
$409,900Active4 beds 3 baths2,511 sq. ft.403 Wiltshire Court, Warner Robins, GA 31088
MLS# 10644545Listed by: Real Broker LLC - New
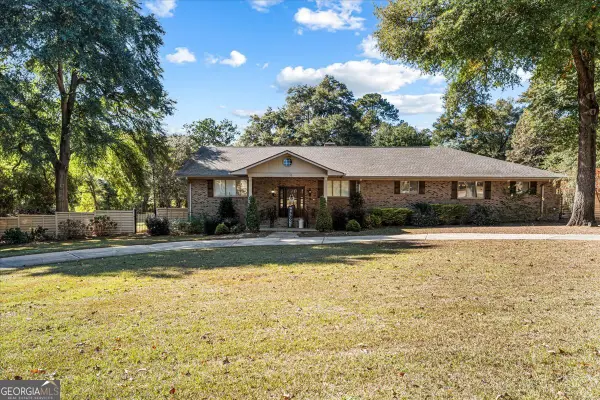 $699,000Active4 beds 4 baths5,354 sq. ft.
$699,000Active4 beds 4 baths5,354 sq. ft.230 Tucker Road, Warner Robins, GA 31088
MLS# 10642463Listed by: eXp Realty - New
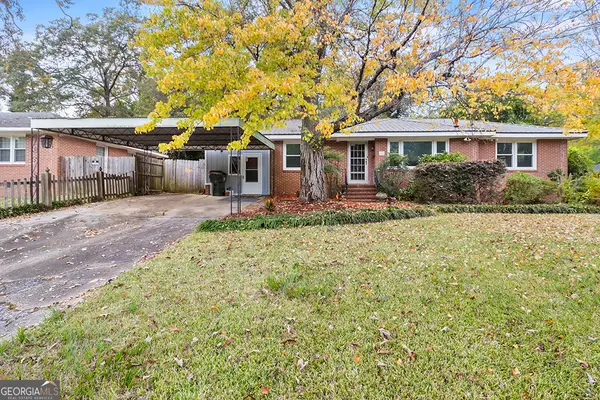 $165,000Active3 beds 1 baths1,284 sq. ft.
$165,000Active3 beds 1 baths1,284 sq. ft.213 Briarcliff Road, Warner Robins, GA 31088
MLS# 10642499Listed by: Southern Classic Realtors - New
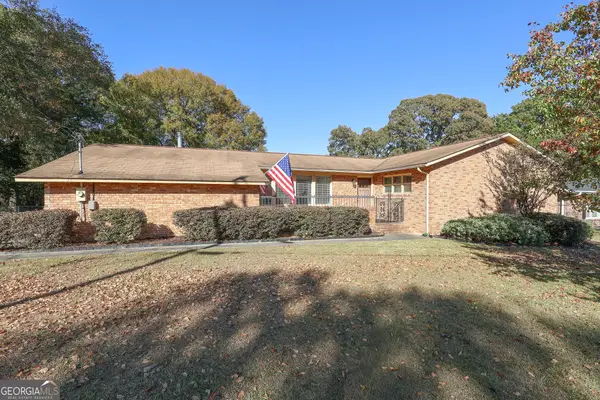 $224,900Active4 beds 2 baths1,919 sq. ft.
$224,900Active4 beds 2 baths1,919 sq. ft.503 Todd Circle, Warner Robins, GA 31088
MLS# 10642651Listed by: MF Real Estate Firm - New
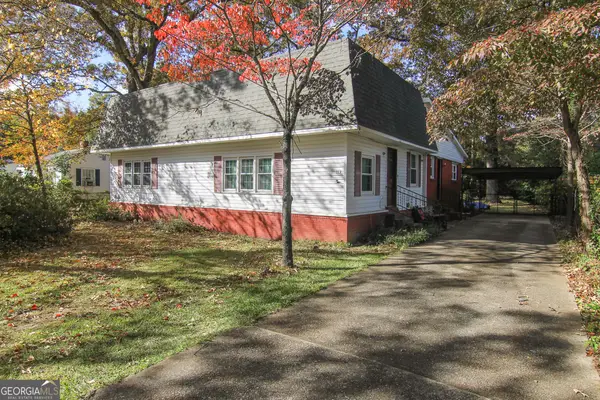 $229,900Active3 beds 3 baths2,074 sq. ft.
$229,900Active3 beds 3 baths2,074 sq. ft.113 Pearce Drive, Warner Robins, GA 31093
MLS# 10642946Listed by: Southern Classic Realtors - New
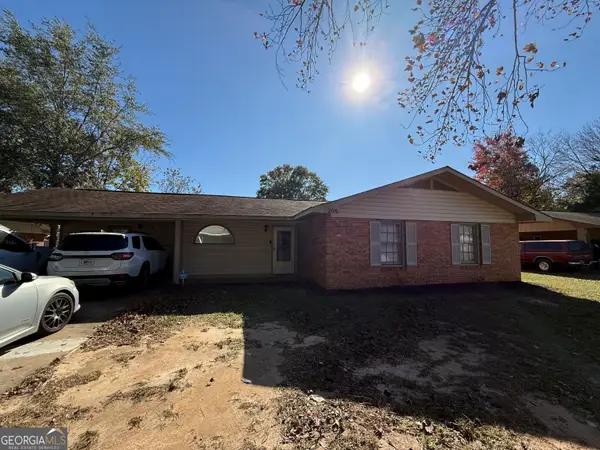 $199,500Active3 beds 2 baths1,336 sq. ft.
$199,500Active3 beds 2 baths1,336 sq. ft.208 Pellimore Drive, Warner Robins, GA 31093
MLS# 10643539Listed by: Southern Classic Realtors - New
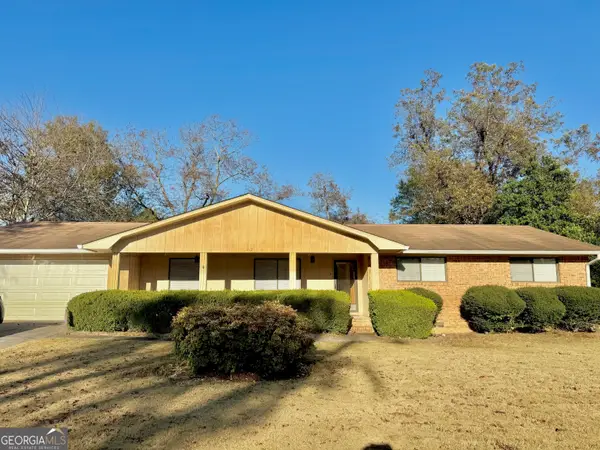 $215,000Active3 beds 2 baths1,571 sq. ft.
$215,000Active3 beds 2 baths1,571 sq. ft.112 Haag Drive, Warner Robins, GA 31093
MLS# 10644466Listed by: HR Heritage Realty, Inc. - New
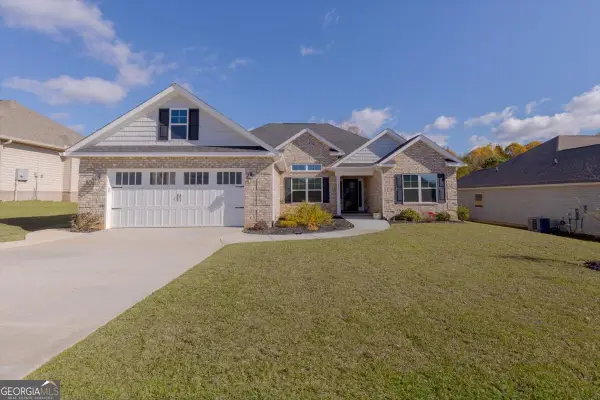 $312,000Active4 beds 2 baths1,953 sq. ft.
$312,000Active4 beds 2 baths1,953 sq. ft.302 Creek Ridge Drive, Warner Robins, GA 31088
MLS# 10644354Listed by: Landmark Realty 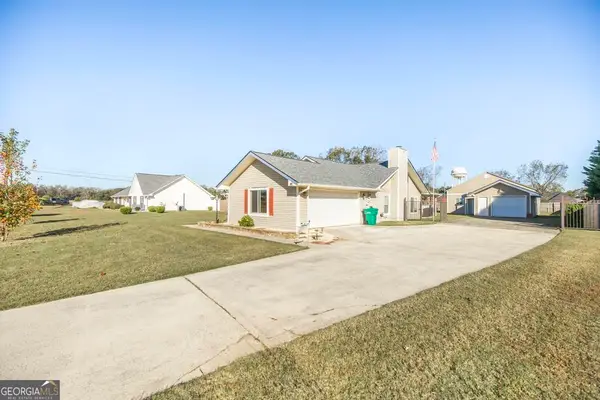 $349,900Pending3 beds 2 baths2,000 sq. ft.
$349,900Pending3 beds 2 baths2,000 sq. ft.306 Antebellum Circle, Warner Robins, GA 31093
MLS# 10643746Listed by: Southern Classic Realtors
