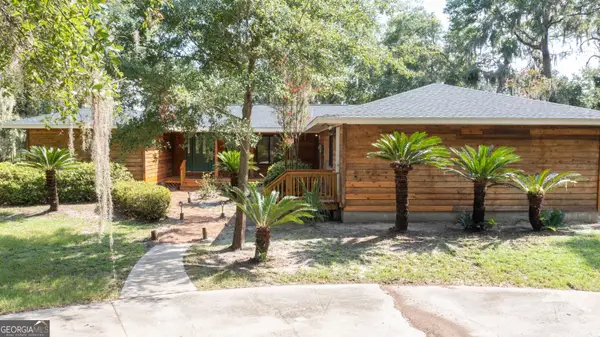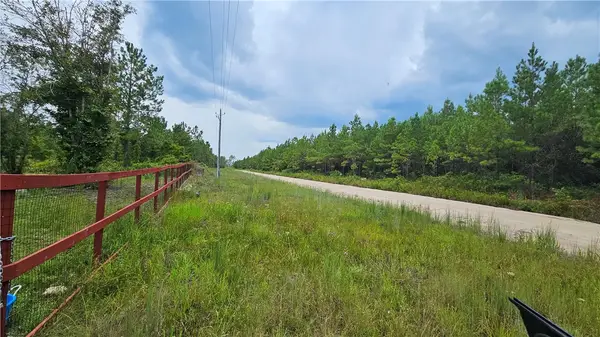575 Harbour Island Circle, Waverly, GA 31565
Local realty services provided by:ERA Kings Bay Realty
Listed by:nicole readdick
Office:coldwell banker access realty kgld
MLS#:1656667
Source:GA_GIAR
Price summary
- Price:$499,787
- Price per sq. ft.:$191.2
About this home
BETTER THAN NEW IN THE ESTATES OF SANCTUARY COVE. SET ON OVER ¾ OF AN ACRE WITH A FENCED BACKYARD AND PEACEFUL LAKE VIEWS, THIS FOUR-BEDROOM HOME DELIVERS MORE THAN YOU’LL FIND IN NEW CONSTRUCTION. BUILT IN LATE 2023, IT SITS ON A CURVE FOR MAXIMUM CURB APPEAL AND IS PACKED WITH UPGRADES INSIDE AND OUT. THE EXTERIOR SHOWCASES LOW-MAINTENANCE CONCRETE SIDING WITH BRICK ACCENTS AND SPRAY-FOAM INSULATED ROOFING FOR EFFICIENCY. RELAX OUTDOORS ON THE COVERED PORCH OR PATIO, IDEAL FOR GRILLING AND ENTERTAINING. INSIDE, LUXURY VINYL PLANK FLOORING SPANS THE MAIN LEVEL. OFF THE FOYER, A FORMAL DINING ROOM CONNECTS TO THE KITCHEN THROUGH A BUTLER’S PANTRY WITH A SEPARATE STORAGE CLOSET. THE GOURMET KITCHEN FEATURES UPGRADED APPLIANCES, INCLUDING A COOKTOP WITH RANGE HOOD, DOUBLE WALL OVENS, AND AN ISLAND WITH BAR SEATING, PLUS A SUNNY BREAKFAST NOOK. THE SPACIOUS FAMILY ROOM OFFERS ABUNDANT NATURAL LIGHT, LAKE VIEWS, AND A COZY FIREPLACE WITH GAS LOGS (CONNECTION NEEDED). A HALF BATH AND ATTACHED TWO-CAR GARAGE COMPLETE THE FIRST FLOOR. UPSTAIRS, ALL FOUR BEDROOMS PROVIDE AMPLE CLOSET SPACE. THE PRIMARY SUITE IS A RETREAT WITH TWO WALK-IN CLOSETS, A SOAKING TUB, TILED SHOWER, DUAL VANITY, AND PRIVATE WATER CLOSET. THE LAUNDRY ROOM IS CONVENIENTLY LOCATED ON THE SAME LEVEL, ALONG WITH A VERSATILE BONUS SPACE PERFECT FOR AN OFFICE OR SECOND LIVING AREA. THE ESTATES OF SANCTUARY COVE IS LESS THAN A MILE FROM I-95 AND ZONED FOR TOP-RATED CAMDEN COUNTY SCHOOLS. THIS GATED COMMUNITY INCLUDES ACCESS TO SANCTUARY GOLF CLUB, PLUS RESORT-STYLE AMENITIES: POOL, FITNESS CENTER, TENNIS COURTS, AND A DAY DOCK. ADDED BONUSES: NO CITY TAXES AND NO FLOOD INSURANCE REQUIRED. EASY TO SHOW—SCHEDULE YOUR APPOINTMENT TODAY!
Contact an agent
Home facts
- Year built:2023
- Listing ID #:1656667
- Added:2 day(s) ago
- Updated:September 15, 2025 at 04:40 PM
Rooms and interior
- Bedrooms:4
- Total bathrooms:3
- Full bathrooms:2
- Half bathrooms:1
- Living area:2,614 sq. ft.
Heating and cooling
- Cooling:Central Air, Electric, Heat Pump
- Heating:Central, Electric, Heat Pump
Structure and exterior
- Roof:Composition, Ridge Vents
- Year built:2023
- Building area:2,614 sq. ft.
- Lot area:0.78 Acres
Schools
- High school:Camden County
- Middle school:Camden County Middle
- Elementary school:Woodbine Elem
Utilities
- Water:Community Coop, Water Available
- Sewer:Septic Available, Septic Tank
Finances and disclosures
- Price:$499,787
- Price per sq. ft.:$191.2
- Tax amount:$2,024
New listings near 575 Harbour Island Circle
- New
 $20,000Active0 Acres
$20,000Active0 Acres301 Bridge Pointe Road, Waverly, GA 31565
MLS# 163025Listed by: SCOTT REALTY PROFESSIONALS - New
 $19,000Active0.3 Acres
$19,000Active0.3 AcresLot 5 Sea Turtle Lane, Waverly, GA 31565
MLS# 1656656Listed by: COASTAL ROOTS REALTY - New
 $19,000Active0.38 Acres
$19,000Active0.38 AcresLot 13 Grays Reef Court, Waverly, GA 31565
MLS# 1656657Listed by: COASTAL ROOTS REALTY - New
 $537,000Active4 beds 3 baths2,327 sq. ft.
$537,000Active4 beds 3 baths2,327 sq. ft.96 E Lake Trail, Waverly, GA 31565
MLS# 1656613Listed by: BHHS HODNETT COOPER REAL ESTATE BWK  $24,900Active0.39 Acres
$24,900Active0.39 AcresLOT 399 Whales Brook Way, Waverly, GA 31565
MLS# 10594244Listed by: Golf Club Realty $100,000Active10.62 Acres
$100,000Active10.62 Acres0 Waverly Farms Road, Waverly, GA 31565
MLS# 10594939Listed by: Coldwell Banker Access Realty $45,000Active0.23 Acres
$45,000Active0.23 Acres1538 Sanctuary Wynd, Waverly, GA 31565
MLS# 10593931Listed by: Golf Club Realty $700,000Active5 beds 5 baths2,917 sq. ft.
$700,000Active5 beds 5 baths2,917 sq. ft.1924 Cedar Court, Waverly, GA 31565
MLS# 10591738Listed by: Keller Williams Golden Isles $125,000Active4.73 Acres
$125,000Active4.73 Acres1705 Kings Bay Rd Road, Waverly, GA 31565
MLS# 1656266Listed by: COLDWELL BANKER ACCESS REALTY BWK
