90 Holly Springs Road Ne, White, GA 30184
Local realty services provided by:ERA Towne Square Realty, Inc.

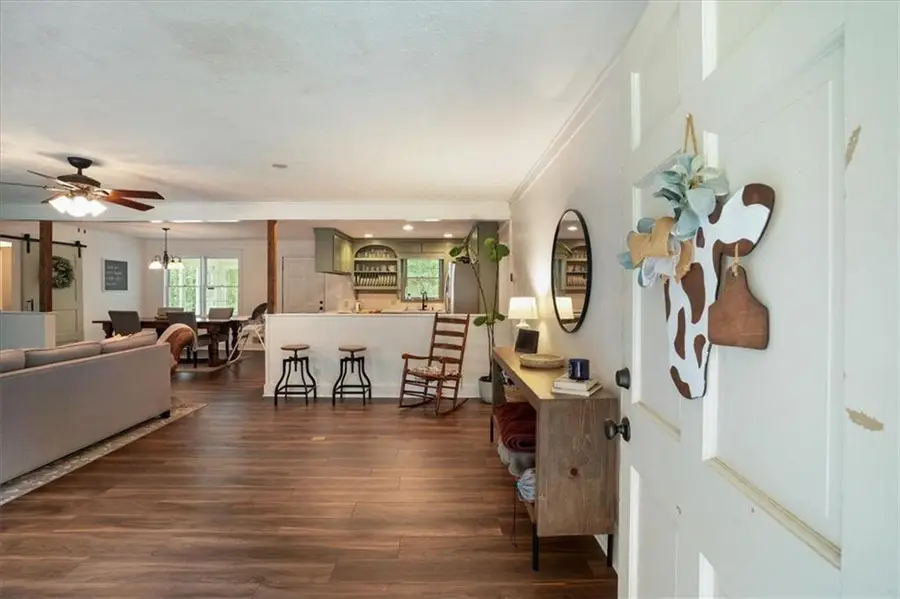
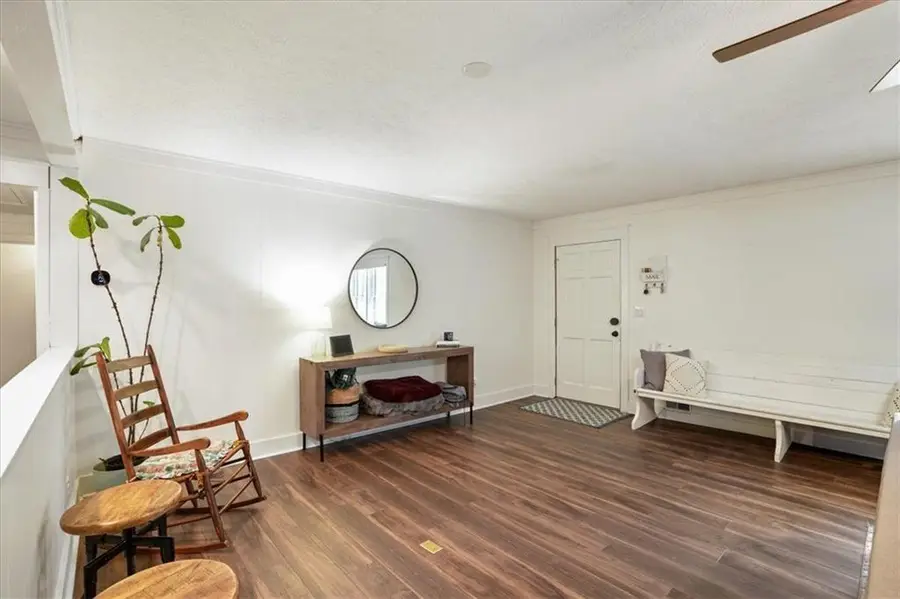
90 Holly Springs Road Ne,White, GA 30184
$445,000
- 4 Beds
- 2 Baths
- 2,076 sq. ft.
- Single family
- Active
Listed by:breanna singleton770-713-4196
Office:atlanta communities real estate brokerage
MLS#:7625177
Source:FIRSTMLS
Price summary
- Price:$445,000
- Price per sq. ft.:$214.35
About this home
This updated 4-bedroom, 2-bathroom ranch home offers 2,076 sq ft of living space on 5 acres. Featuring an open-concept layout, the refreshed kitchen includes soft-close cabinets, a unique plate rack, and stainless steel appliances. The primary suite is set apart for privacy and includes a walk-in closet with built-ins, and adjacent bathroom and laundry room with folding counter. Additional highlights include an oversized walk-in pantry, sunroom, and cozy wood-burning stove. Outdoors, enjoy a relaxing front porch with a view of your pond, apple and pear trees, berry bushes, a stock tank pool, and a wired 552 sq ft outbuilding ideal for a workshop or he/she shed. The property also includes a ready-to-use chicken coop, extra storage shed, and RV/boat-friendly carport. The roof and gutters were replaced in 2023, and the HVAC was replaced in 2022.
Contact an agent
Home facts
- Year built:1980
- Listing Id #:7625177
- Updated:August 07, 2025 at 02:44 PM
Rooms and interior
- Bedrooms:4
- Total bathrooms:2
- Full bathrooms:2
- Living area:2,076 sq. ft.
Heating and cooling
- Cooling:Ceiling Fan(s), Central Air, Whole House Fan
- Heating:Central, Heat Pump
Structure and exterior
- Roof:Shingle
- Year built:1980
- Building area:2,076 sq. ft.
- Lot area:5 Acres
Schools
- High school:Cass
- Middle school:Red Top
- Elementary school:Cloverleaf
Utilities
- Water:Public
- Sewer:Septic Tank
Finances and disclosures
- Price:$445,000
- Price per sq. ft.:$214.35
- Tax amount:$2,820 (2024)
New listings near 90 Holly Springs Road Ne
- New
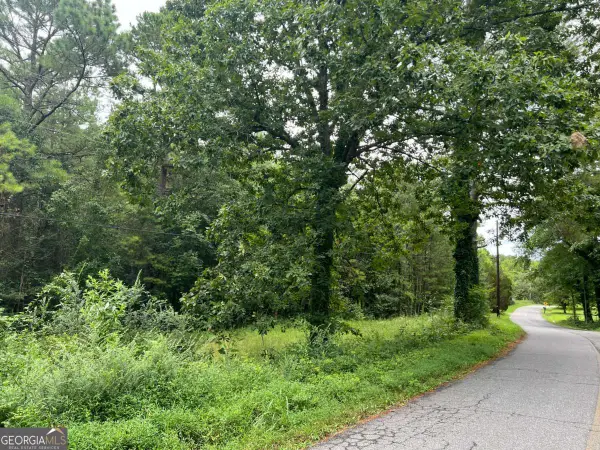 $87,185Active2.49 Acres
$87,185Active2.49 Acres0 Timberwood Road Nw #2, White, GA 30184
MLS# 10582836Listed by: George F. Willis Realty - New
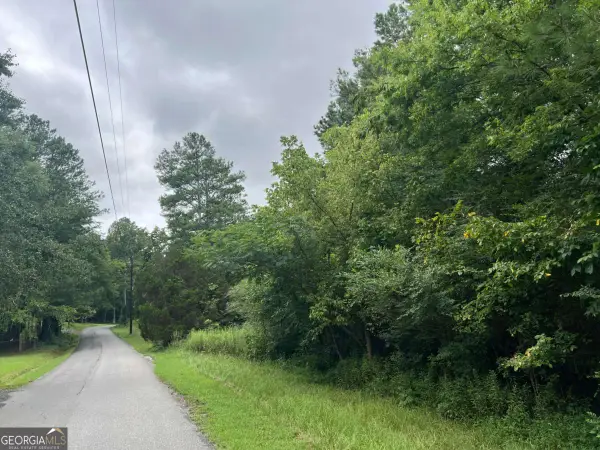 $87,430Active2.5 Acres
$87,430Active2.5 Acres0 Kirk Road Nw #1, White, GA 30184
MLS# 10582149Listed by: George F. Willis Realty - New
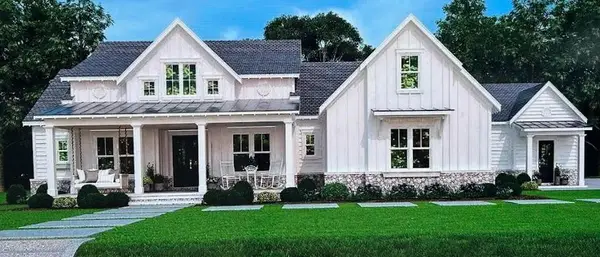 $1,160,000Active6 beds 6 baths4,390 sq. ft.
$1,160,000Active6 beds 6 baths4,390 sq. ft.48 Lake Overlook Drive, White, GA 30184
MLS# 7631452Listed by: MARK SPAIN REAL ESTATE - New
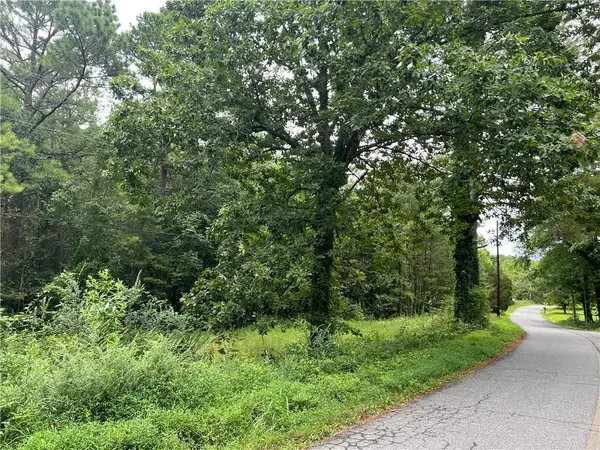 $87,185Active2.49 Acres
$87,185Active2.49 Acres00 Timberwood Road Nw, White, GA 30184
MLS# 7629637Listed by: GEORGE F. WILLIS REALTY - New
 $1,160,000Active6 beds 6 baths4,390 sq. ft.
$1,160,000Active6 beds 6 baths4,390 sq. ft.50 Lake Overlook Drive, White, GA 30184
MLS# 7631181Listed by: MARK SPAIN REAL ESTATE - Coming Soon
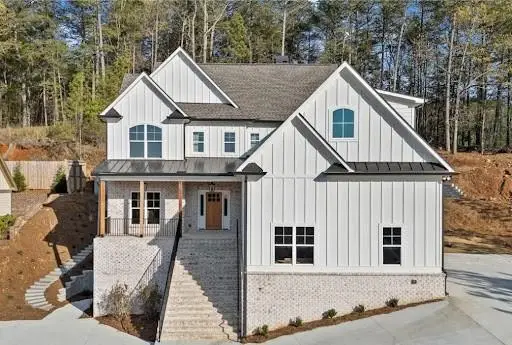 $1,070,000Coming Soon5 beds 5 baths
$1,070,000Coming Soon5 beds 5 baths52 Lake Overlook Drive, White, GA 30184
MLS# 7629866Listed by: MARK SPAIN REAL ESTATE - New
 $239,000Active3 beds 2 baths
$239,000Active3 beds 2 baths283 Wilderness Camp Road Se, White, GA 30184
MLS# 10581132Listed by: Virtual Properties Realty.com - New
 $86,765Active2.48 Acres
$86,765Active2.48 Acres300 Timberwood Road Ne #3, White, GA 30184
MLS# 10580831Listed by: George F. Willis Realty - New
 $87,430Active2.5 Acres
$87,430Active2.5 Acres0 Kirk Road Nw, White, GA 30184
MLS# 7629564Listed by: GEORGE F. WILLIS REALTY - New
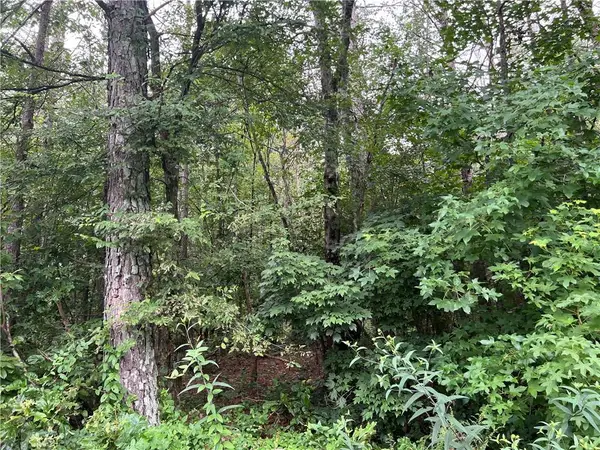 $231,035Active10.04 Acres
$231,035Active10.04 Acres119 Kirk Road Nw, White, GA 30184
MLS# 7629492Listed by: GEORGE F. WILLIS REALTY
