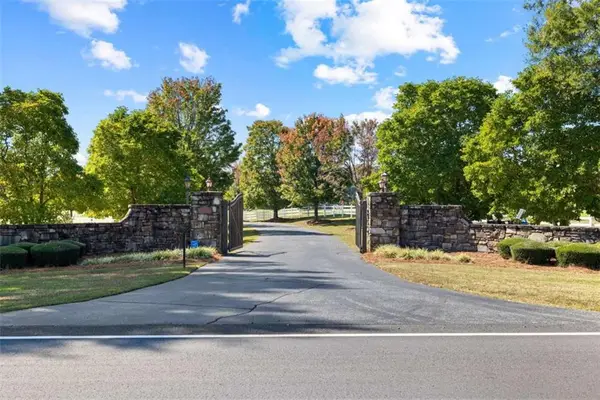5225 Chalybeate Springs Road, Woodland, GA 31836
Local realty services provided by:ERA Sunrise Realty
5225 Chalybeate Springs Road,Woodland, GA 31836
$17,990,900
- 6 Beds
- 7 Baths
- 6,062 sq. ft.
- Single family
- Active
Listed by: alexis anderson
Office: keller williams realty atl partners
MLS#:7674064
Source:FIRSTMLS
Price summary
- Price:$17,990,900
- Price per sq. ft.:$2,967.82
About this home
Nestled amidst the rolling hills of Georgia, this extraordinary 1,115-acre estate offers the perfect balance of refined luxury, modern comfort, and agricultural heritage. Expansive, private, and meticulously maintained, this property presents limitless potential as a legacy family compound, a luxury event venue, or an exclusive corporate retreat.The estate home rests gracefully at the bottom of the hill, surrounded by spring-fed lakes, open pastures, and wooded trails. The main residence features a timeless country style with a metal roof, three fireplaces with Tennessee fieldstone, and cedar milled directly from the property. Every detail reflects craftsmanship and care, from the hand-carved mahogany doors leading to the primary suite to the marble-lined bathrooms. The home is fully equipped with a whole-house generator powered by two 1,000-gallon propane tanks, built-in speakers throughout the home, and two Rinnai tankless water heaters serving both wings of the home. Dual wells-primary and backup-ensure a constant water supply. The main level offers a spacious living room with a gas fireplace and a marble bathroom to the right of the entry. This level includes two bedrooms and one full bathroom. Upstairs, there are two additional bedrooms and two beautifully renovated bathrooms, providing ample space for family or guests. The gourmet kitchen features a six-burner Viking stove, a copper vent hood, and a built-in bread warmer. Upstairs, both bathrooms have been beautifully renovated, and the hallway features rich cedar-lined closets (from cedar milled directly from the property) and a loft that serves as a library with built-ins. The primary suite is a retreat of its own with marble floors, a double-head shower, and a Jacuzzi soaking tub. The finished basement offers a den, bedroom, full bath, and a never-used second kitchen-ideal for guests or multi-generational living. Plantation shutters accent the home, and two mechanical rooms house the property's robust security and utility systems. The three-car garage features epoxy floors and a loft above that serves as an additional space for guests or multi-generational living. In the loft above the pool house, there is one bedroom and one bathroom upstairs, with an additional full bathroom downstairs, making it an ideal guest suite or private retreat. Step outside to a private resort setting with a heated, saltwater gunite pool, waterfall feature, and full pool house complete with an ice maker, fridge, microwave, dishwasher, and full bathroom. The irrigation system draws from the lake, and solar panels power the pump house for backup. This home has enough features to where one could live completely off-grid for two months. A refinished guest cabin on the property includes a fireplace, kitchen, bedroom, bathroom, and loft, offering a charming escape for guests or caretakers. This estate is a working property designed for self-sufficiency. It has supported up to 250 head of Black Angus cattle and currently houses 11 donkeys. The property includes fenced pastures for future horses and the outer perimeter is fully fenced with trails, roads, and three stocked ponds filled with bass, brim, and catfish. The land includes a barn with 4 horse stalls that includes a workshop, large workshop that includes a lift, 3 roll up doors (includes RV garage) and a detached two car garage, hay storage, and pole barn, with nearly all farm equipment included-tractors, ATVs, trailers, backhoe, mini excavator, skid steer, pressure washer, and more. The property is currently maintained by a skilled farmhand and can be employed by the new owner.. Additional highlights include a gazebo overlooking the lake, a rich geological history said to stem from a meteorite impact studied by UGA, and over 200 acres of mature timber. None of the parcels are in conservation use, allowing full flexibility for the next owner.
Contact an agent
Home facts
- Year built:1992
- Listing ID #:7674064
- Updated:December 19, 2025 at 02:27 PM
Rooms and interior
- Bedrooms:6
- Total bathrooms:7
- Full bathrooms:7
- Living area:6,062 sq. ft.
Heating and cooling
- Cooling:Ceiling Fan(s), Central Air
- Heating:Central, Heat Pump
Structure and exterior
- Roof:Metal
- Year built:1992
- Building area:6,062 sq. ft.
- Lot area:1116 Acres
Schools
- High school:Central- Talbot
- Middle school:Central - Talbot
- Elementary school:Central - Talbot
Utilities
- Water:Well
- Sewer:Septic Tank
Finances and disclosures
- Price:$17,990,900
- Price per sq. ft.:$2,967.82
- Tax amount:$24,478 (2024)
New listings near 5225 Chalybeate Springs Road
 $699,900Active3 beds 3 baths3,066 sq. ft.
$699,900Active3 beds 3 baths3,066 sq. ft.318 Chalybeate Springs Road, Woodland, GA 31836
MLS# 10640769Listed by: Meadows Hale Realty Inc $17,990,900Active6 beds 7 baths6,062 sq. ft.
$17,990,900Active6 beds 7 baths6,062 sq. ft.5225 Chalybeate Springs Road, Woodland, GA 31836
MLS# 7674064Listed by: KELLER WILLIAMS REALTY ATL PARTNERS $17,990,900Active6 beds 7 baths9,562 sq. ft.
$17,990,900Active6 beds 7 baths9,562 sq. ft.5225 Chalybeate Springs Road, Woodland, GA 31836
MLS# 10634409Listed by: Keller Williams Rlty Atl. Part $395,500Active-- beds -- baths
$395,500Active-- beds -- baths0 Hwy 36 #LOT 4, Woodland, GA 31836
MLS# 10579285Listed by: Ara Hansard Realty, Inc. $751,925Active-- beds -- baths
$751,925Active-- beds -- baths800 Smoke Rise Drive, Woodland, GA 31836
MLS# 10467554Listed by: Candler Real Estate Group
