1015 Woodland Heights Court Se #12, Cedar Rapids, IA 52403
Local realty services provided by:Graf Real Estate ERA Powered
Listed by:ashley bermel
Office:urban acres real estate corridor
MLS#:2507622
Source:IA_CRAAR
Price summary
- Price:$93,500
- Price per sq. ft.:$107.35
- Monthly HOA dues:$145
About this home
Step into comfort and convenience with this pristine condo. Just off a secure entrance and set slightly to the side, it offers privacy while still only steps from the front door. Lightly lived in since its fresh repaint and newer carpet, this home feels bright, clean, and move-in ready. The kitchen features sleek countertops, new flooring, and warm cabinetry that creates an inviting space. Two bedrooms and a refreshed full bath with modern flooring and vanity provide room to rest and recharge. In-unit laundry and an upgraded sliding door that opens to a private patio make everyday living simple and enjoyable.
This home also includes a one-car garage, low HOA dues of $150 per month that cover snow removal, lawn care, and water, plus the unique benefit of a second private entrance. The walkable location near restaurants and shops gives you the simplicity of a turn-key property and the connection of a welcoming community.
Contact an agent
Home facts
- Year built:1979
- Listing ID #:2507622
- Added:42 day(s) ago
- Updated:October 21, 2025 at 07:16 AM
Rooms and interior
- Bedrooms:2
- Total bathrooms:1
- Full bathrooms:1
- Living area:871 sq. ft.
Structure and exterior
- Year built:1979
- Building area:871 sq. ft.
Schools
- High school:Marion
- Middle school:Vernon
- Elementary school:Parkview
Utilities
- Water:Public
Finances and disclosures
- Price:$93,500
- Price per sq. ft.:$107.35
- Tax amount:$1,724
New listings near 1015 Woodland Heights Court Se #12
- New
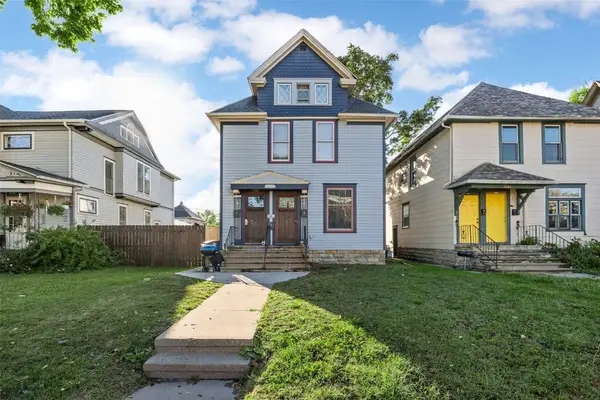 $175,000Active-- beds -- baths1,934 sq. ft.
$175,000Active-- beds -- baths1,934 sq. ft.1517 2nd Avenue Se, Cedar Rapids, IA 52403
MLS# 2508686Listed by: SKOGMAN REALTY CORRIDOR - New
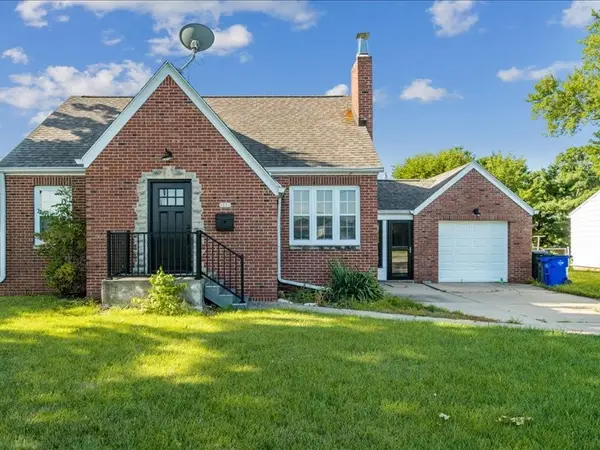 $199,900Active3 beds 2 baths1,451 sq. ft.
$199,900Active3 beds 2 baths1,451 sq. ft.1051 35th Street Ne, Cedar Rapids, IA 52402
MLS# 2508761Listed by: BURRINGTON REAL ESTATE - New
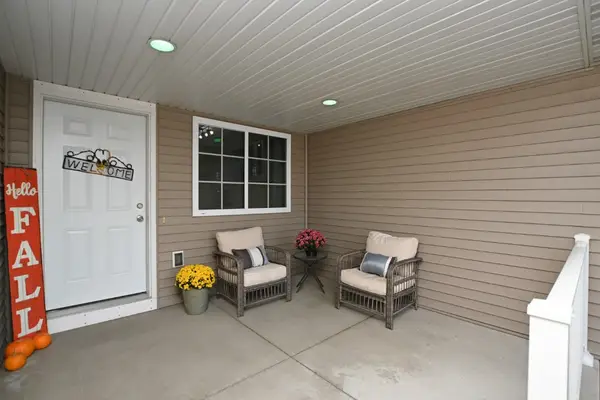 $275,000Active4 beds 4 baths1,852 sq. ft.
$275,000Active4 beds 4 baths1,852 sq. ft.1233 Crescent View Drive Ne, Cedar Rapids, IA 52402
MLS# 2508756Listed by: REALTY87 - New
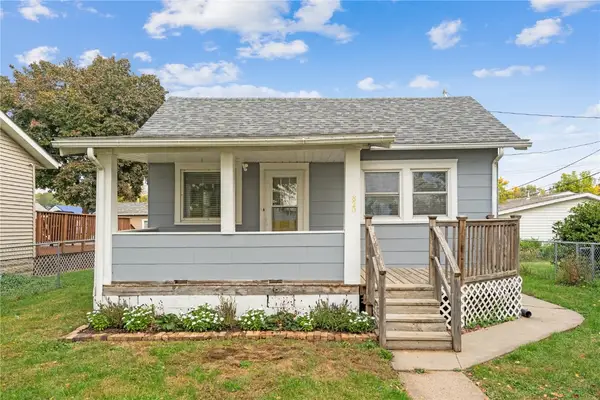 $150,000Active2 beds 1 baths630 sq. ft.
$150,000Active2 beds 1 baths630 sq. ft.820 M Ave Nw, Cedar Rapids, IA 52405
MLS# 2508745Listed by: CENTURY 21 SIGNATURE REAL ESTATE - Open Sun, 1 to 2:30pmNew
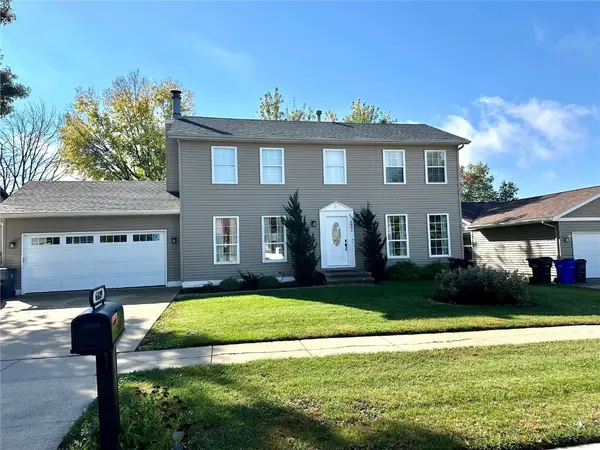 $330,000Active5 beds 4 baths2,311 sq. ft.
$330,000Active5 beds 4 baths2,311 sq. ft.6809 Terrazzo Drive Nw, Cedar Rapids, IA 52405
MLS# 2508743Listed by: REAL ESTATE AMERICA, INC. - New
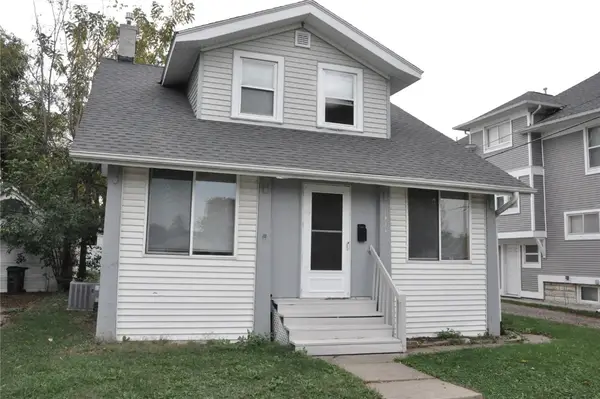 $139,500Active4 beds 2 baths1,609 sq. ft.
$139,500Active4 beds 2 baths1,609 sq. ft.1411 SW 1st Street, Cedar Rapids, IA 52404
MLS# 2508429Listed by: PRK WILLIAMS REALTY - New
 $79,900Active1 beds 1 baths955 sq. ft.
$79,900Active1 beds 1 baths955 sq. ft.3550 Stone Creek Circle Sw #105, Cedar Rapids, IA 52404
MLS# 2508731Listed by: IOWA REALTY - New
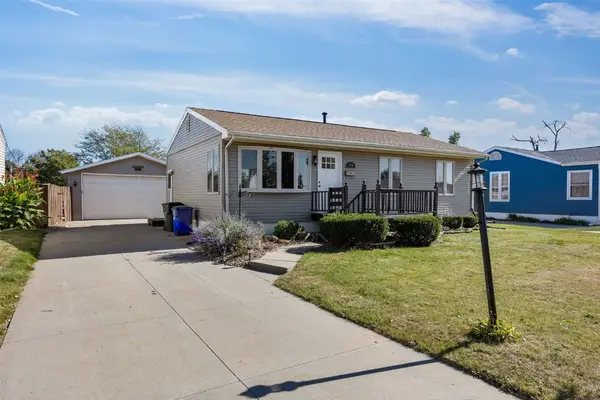 $197,500Active4 beds 2 baths1,701 sq. ft.
$197,500Active4 beds 2 baths1,701 sq. ft.5536 Sharon Lane Nw, Cedar Rapids, IA 52405
MLS# 2508725Listed by: SKOGMAN REALTY CORRIDOR 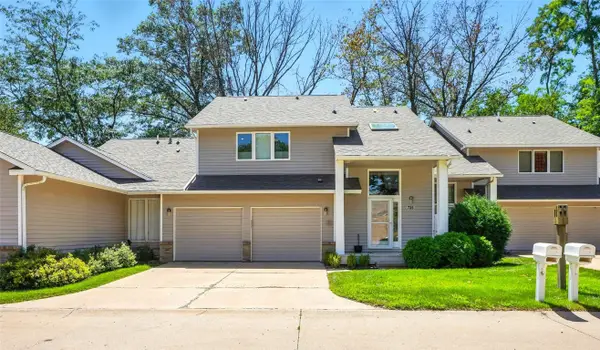 $219,000Pending2 beds 4 baths2,059 sq. ft.
$219,000Pending2 beds 4 baths2,059 sq. ft.725 East Post Ct, Cedar Rapids, IA 52403
MLS# 2508703Listed by: REALTY87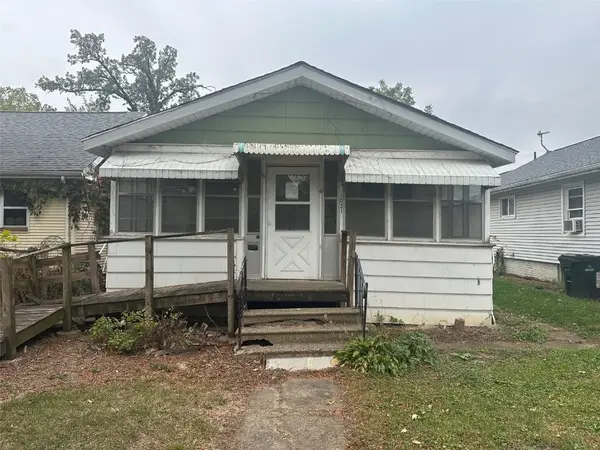 $45,000Pending2 beds 1 baths816 sq. ft.
$45,000Pending2 beds 1 baths816 sq. ft.1051 12th St Ne, Cedar Rapids, IA 52402
MLS# 2508706Listed by: SKOGMAN REALTY
