2121 E Avenue Ne, Cedar Rapids, IA 52402
Local realty services provided by:Graf Real Estate ERA Powered
Listed by:kevin heinbuch
Office:prk williams realty
MLS#:2507586
Source:IA_CRAAR
Sorry, we are unable to map this address
Price summary
- Price:$118,000
About this home
Nestled in a quiet, welcoming neighborhood, this 2-bedroom home is full of character and opportunity. You’ll love the beautiful woodwork, hardwood floors, and spacious dining area that easily accommodates a mid-sized table. The walk-up unfinished attic already has drywall in place, offering a great head start to create a bonus room, office, or additional living space. While the kitchen could use some updates, it features a charming breakfast nook with room for a small table. Step outside to enjoy a fenced backyard with two patio spaces—one by the house and another tucked behind the garage. The garage does need repairs due to derecho damage. The trusses and some other items need repairs to make it fully functional again. In addition, there’s convenient off-alley parking for two vehicles beside the garage. This property is being sold in as-is condition. A home warranty is also included to give the buyer peace of mind. This home is the perfect opportunity to bring your vision to life and build equity in a desirable neighborhood.
Contact an agent
Home facts
- Year built:1928
- Listing ID #:2507586
- Added:45 day(s) ago
- Updated:October 22, 2025 at 11:42 PM
Rooms and interior
- Bedrooms:2
- Total bathrooms:1
- Full bathrooms:1
Heating and cooling
- Heating:Gas
Structure and exterior
- Year built:1928
Schools
- High school:Washington
- Middle school:Franklin
- Elementary school:Trailside
Utilities
- Water:Public
Finances and disclosures
- Price:$118,000
- Tax amount:$2,190
New listings near 2121 E Avenue Ne
- Open Sun, 12 to 1:30pmNew
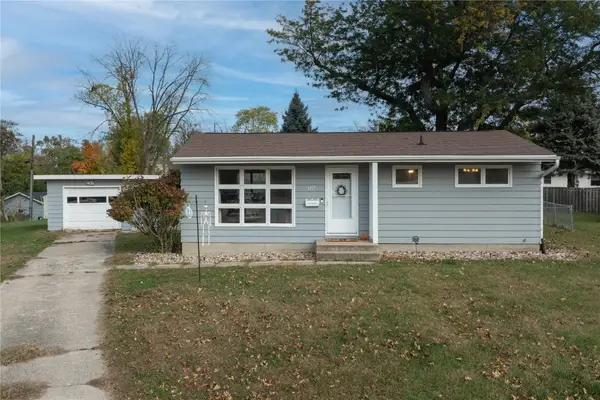 $169,900Active3 beds 2 baths1,264 sq. ft.
$169,900Active3 beds 2 baths1,264 sq. ft.1117 Crestview Se, Cedar Rapids, IA 52403
MLS# 2508827Listed by: PINNACLE REALTY LLC - New
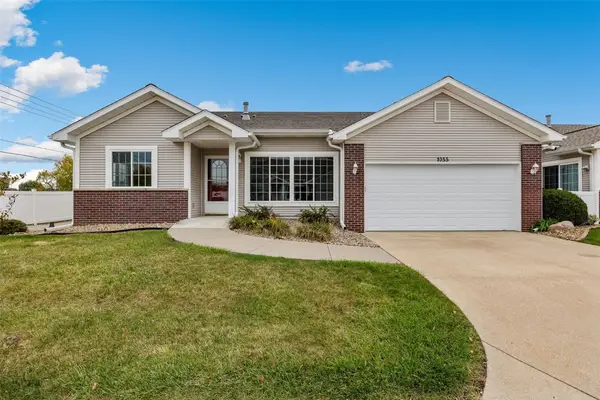 $265,000Active3 beds 2 baths2,450 sq. ft.
$265,000Active3 beds 2 baths2,450 sq. ft.1055 74th Street Ne, Cedar Rapids, IA 52402
MLS# 2508826Listed by: SKOGMAN REALTY - New
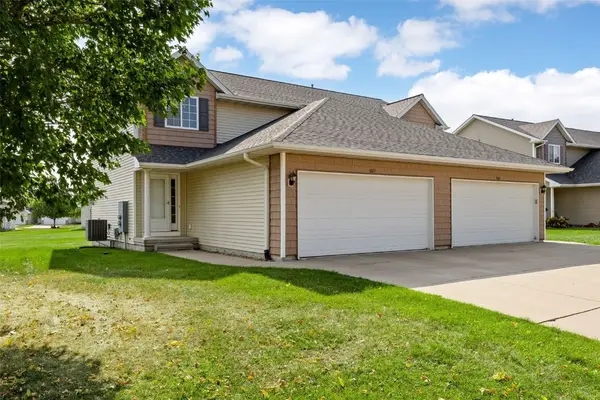 $210,000Active2 beds 3 baths1,762 sq. ft.
$210,000Active2 beds 3 baths1,762 sq. ft.1019 Acacia Drive Ne, Cedar Rapids, IA 52402
MLS# 2508823Listed by: SKOGMAN REALTY - New
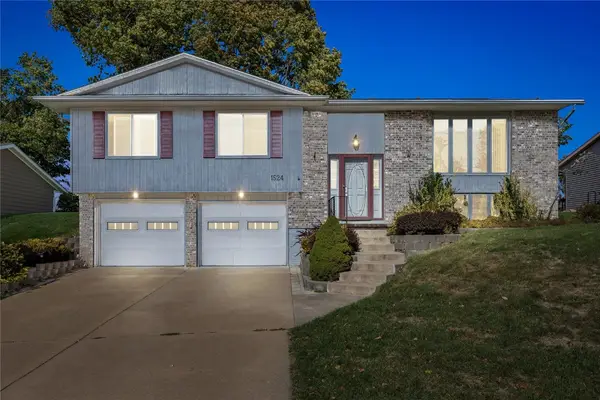 $224,900Active3 beds 2 baths1,576 sq. ft.
$224,900Active3 beds 2 baths1,576 sq. ft.1524 Whitters Way Nw, Cedar Rapids, IA 52405
MLS# 2508816Listed by: TERI GRAF REAL ESTATE TEAM - New
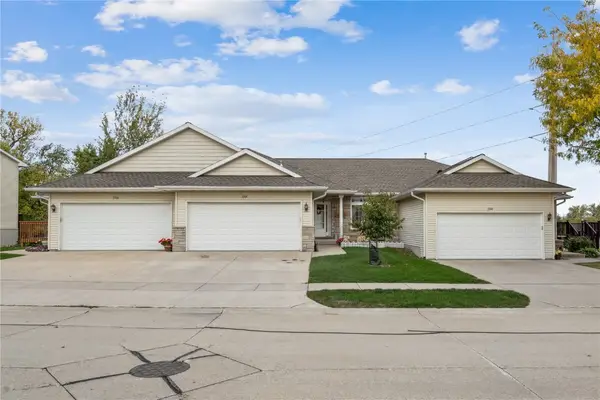 $249,945Active3 beds 3 baths1,888 sq. ft.
$249,945Active3 beds 3 baths1,888 sq. ft.3304 Stoneview Circle Sw, Cedar Rapids, IA 52404
MLS# 2508817Listed by: INTREPID REAL ESTATE - New
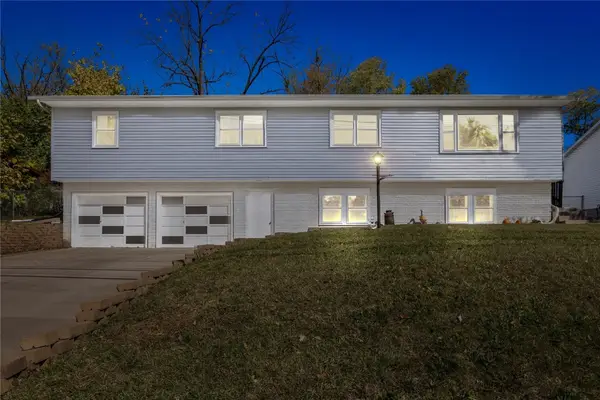 $258,500Active4 beds 2 baths1,712 sq. ft.
$258,500Active4 beds 2 baths1,712 sq. ft.949 Westwood Drive Nw, Cedar Rapids, IA 52405
MLS# 2508811Listed by: TERI GRAF REAL ESTATE TEAM - New
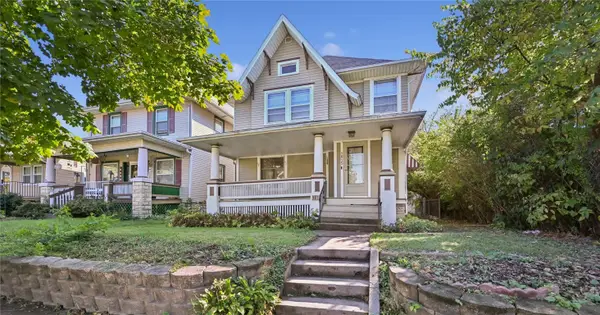 $169,900Active3 beds 2 baths1,795 sq. ft.
$169,900Active3 beds 2 baths1,795 sq. ft.1815 Washington Avenue Se, Cedar Rapids, IA 52403
MLS# 2508794Listed by: RUHL & RUHL REALTORS - New
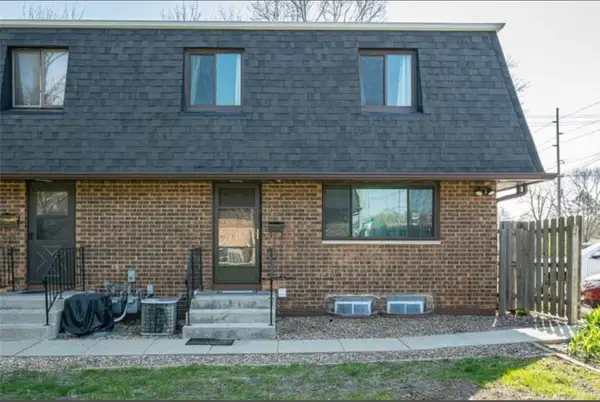 $115,000Active2 beds 2 baths1,660 sq. ft.
$115,000Active2 beds 2 baths1,660 sq. ft.3630 Mt Vernon Road Se #6, Cedar Rapids, IA 52403
MLS# 2508806Listed by: PINNACLE REALTY LLC - New
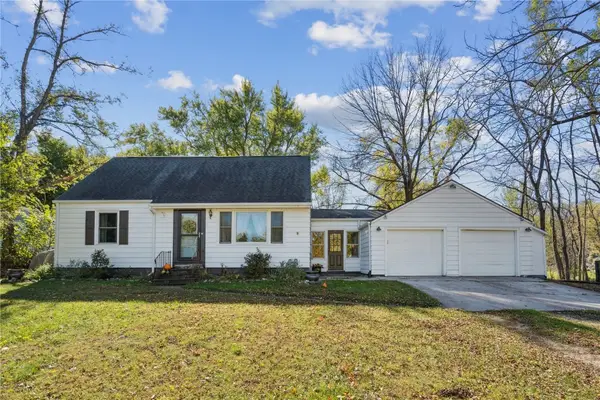 $299,900Active3 beds 2 baths1,983 sq. ft.
$299,900Active3 beds 2 baths1,983 sq. ft.4809 Mcgowan Drive, Cedar Rapids, IA 52403
MLS# 2508813Listed by: BURRINGTON REAL ESTATE - Open Sun, 2 to 4pmNew
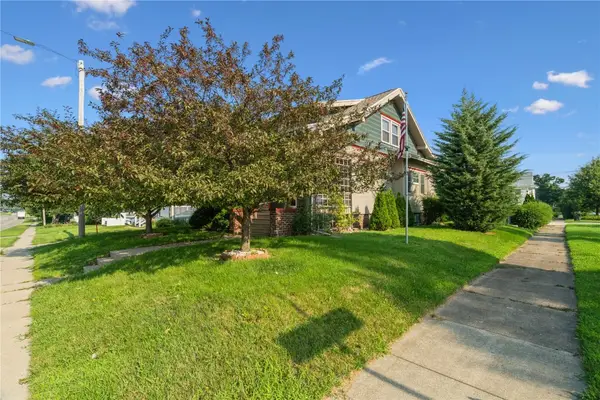 $204,950Active3 beds 2 baths2,140 sq. ft.
$204,950Active3 beds 2 baths2,140 sq. ft.1602 1st Avenue Nw, Cedar Rapids, IA 52405
MLS# 2508807Listed by: REALTY87
