109 Evelyn Drive Sw, Cedar Rapids, IA 52404
Local realty services provided by:Graf Real Estate ERA Powered
Listed by:cathy hill, crs
Office:skogman realty
MLS#:2508796
Source:IA_CRAAR
Price summary
- Price:$275,000
- Price per sq. ft.:$100.95
About this home
New carpet and fresh paint throughout have this huge SW home clean and move-in ready! 5 bedrooms, 2.5 baths and so much flex space will accommodate your family for years to come. The main floor family room features new plush carpet, a grand wood-burning fireplace surrounded in brick and beautiful floor to ceiling built-in storage shelves with access to the backyard patio and a passthrough to the eat-in kitchen. Off the other side of the kitchen is another great living room (facing Evelyn) with coved ceilings and hardwood floors and leads to the 3 bedrooms and a recently remodeled full bath on this level. The 2nd floor offers 2 more bedrooms and another full bathroom. The lower level holds even more flex space with a long rec room, large laundry space shared with a half bath as well as storage and utility rooms. Schedule a showing today! Buyer to verify square footage.
Contact an agent
Home facts
- Year built:1960
- Listing ID #:2508796
- Added:1 day(s) ago
- Updated:October 22, 2025 at 05:42 PM
Rooms and interior
- Bedrooms:5
- Total bathrooms:3
- Full bathrooms:2
- Half bathrooms:1
- Living area:2,724 sq. ft.
Heating and cooling
- Cooling:Zoned
- Heating:Gas, Zoned
Structure and exterior
- Year built:1960
- Building area:2,724 sq. ft.
- Lot area:0.18 Acres
Schools
- High school:Jefferson
- Middle school:Wilson
- Elementary school:Grant
Utilities
- Water:Public
Finances and disclosures
- Price:$275,000
- Price per sq. ft.:$100.95
- Tax amount:$3,955
New listings near 109 Evelyn Drive Sw
- New
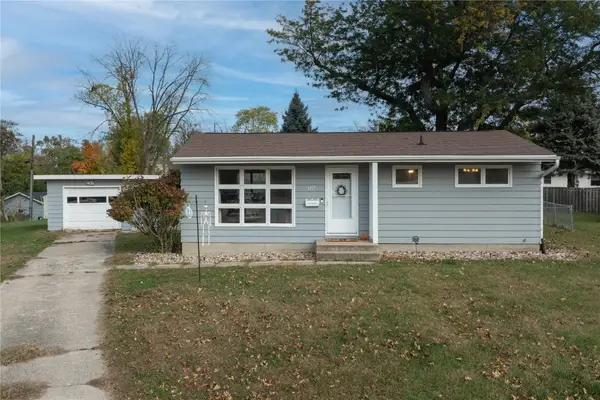 $169,900Active3 beds 2 baths1,264 sq. ft.
$169,900Active3 beds 2 baths1,264 sq. ft.1117 Crestview Se, Cedar Rapids, IA 52403
MLS# 2508827Listed by: PINNACLE REALTY LLC - New
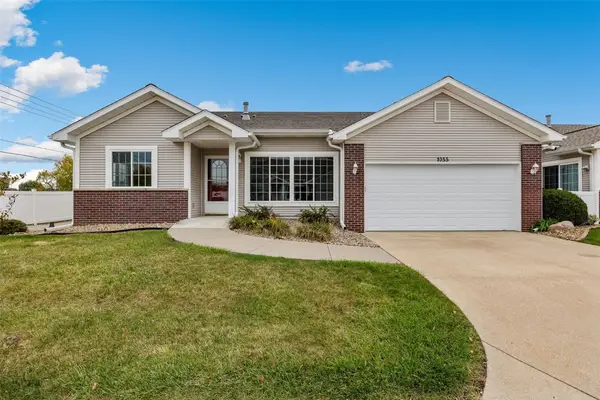 $265,000Active3 beds 2 baths2,450 sq. ft.
$265,000Active3 beds 2 baths2,450 sq. ft.1055 74th Street Ne, Cedar Rapids, IA 52402
MLS# 2508826Listed by: SKOGMAN REALTY - New
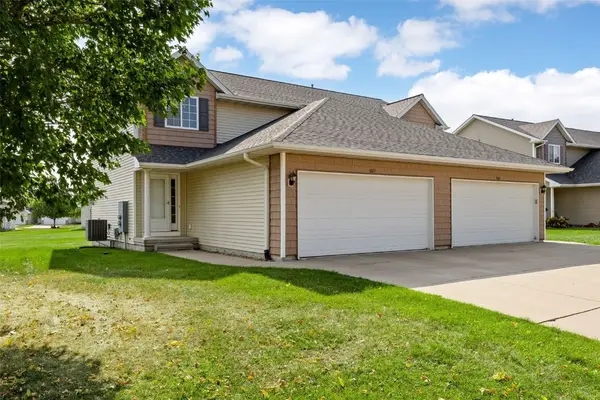 $210,000Active2 beds 3 baths1,762 sq. ft.
$210,000Active2 beds 3 baths1,762 sq. ft.1019 Acacia Drive Ne, Cedar Rapids, IA 52402
MLS# 2508823Listed by: SKOGMAN REALTY - New
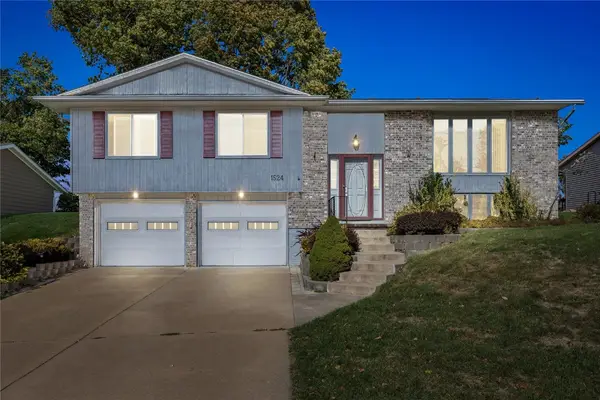 $224,900Active3 beds 2 baths1,576 sq. ft.
$224,900Active3 beds 2 baths1,576 sq. ft.1524 Whitters Way Nw, Cedar Rapids, IA 52405
MLS# 2508816Listed by: TERI GRAF REAL ESTATE TEAM - New
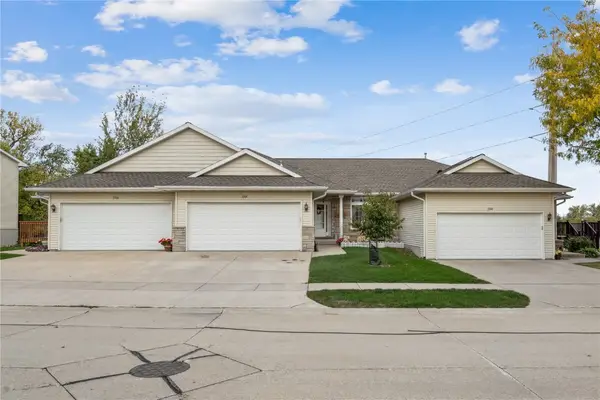 $249,945Active3 beds 3 baths1,888 sq. ft.
$249,945Active3 beds 3 baths1,888 sq. ft.3304 Stoneview Circle Sw, Cedar Rapids, IA 52404
MLS# 2508817Listed by: INTREPID REAL ESTATE - New
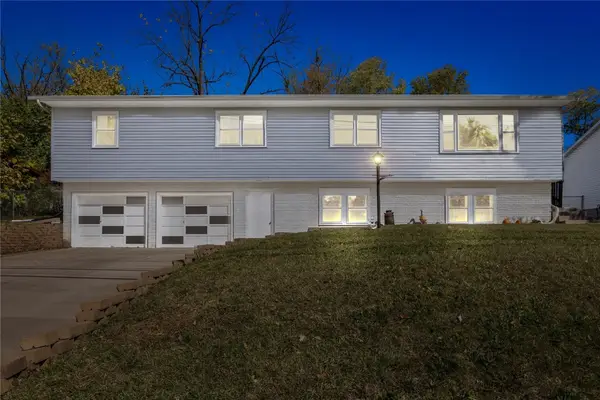 $258,500Active4 beds 2 baths1,712 sq. ft.
$258,500Active4 beds 2 baths1,712 sq. ft.949 Westwood Drive Nw, Cedar Rapids, IA 52405
MLS# 2508811Listed by: TERI GRAF REAL ESTATE TEAM - New
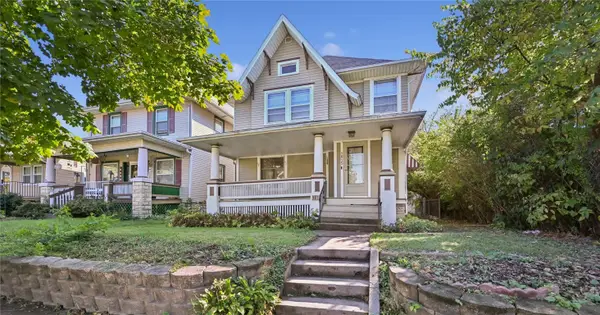 $169,900Active3 beds 2 baths1,795 sq. ft.
$169,900Active3 beds 2 baths1,795 sq. ft.1815 Washington Avenue Se, Cedar Rapids, IA 52403
MLS# 2508794Listed by: RUHL & RUHL REALTORS - New
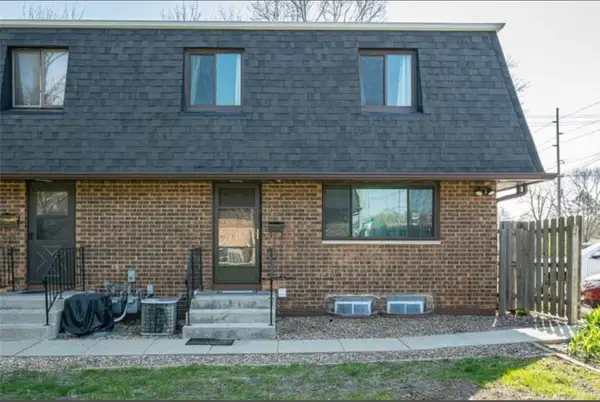 $115,000Active2 beds 2 baths1,660 sq. ft.
$115,000Active2 beds 2 baths1,660 sq. ft.3630 Mt Vernon Road Se #6, Cedar Rapids, IA 52403
MLS# 2508806Listed by: PINNACLE REALTY LLC - New
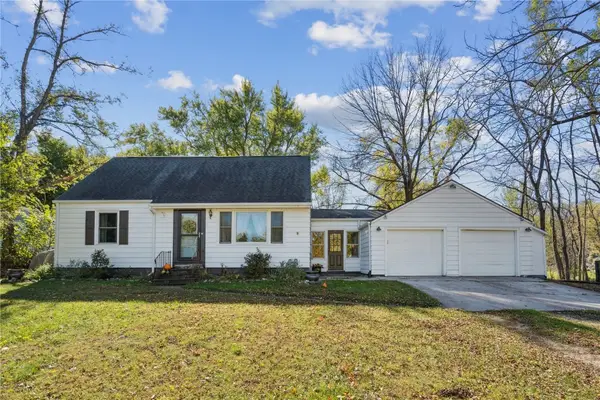 $299,900Active3 beds 2 baths1,983 sq. ft.
$299,900Active3 beds 2 baths1,983 sq. ft.4809 Mcgowan Drive, Cedar Rapids, IA 52403
MLS# 2508813Listed by: BURRINGTON REAL ESTATE - New
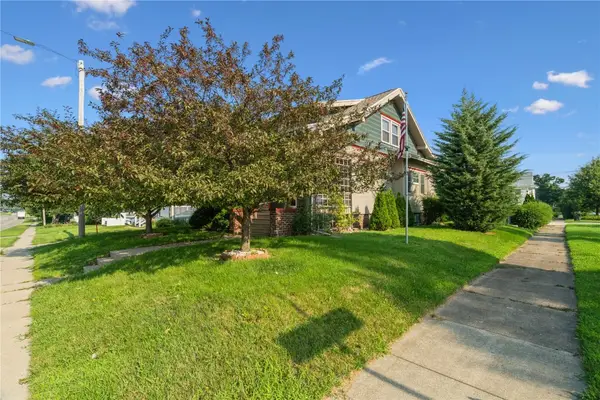 $204,950Active3 beds 2 baths2,140 sq. ft.
$204,950Active3 beds 2 baths2,140 sq. ft.1602 1st Avenue Nw, Cedar Rapids, IA 52405
MLS# 2508807Listed by: REALTY87
