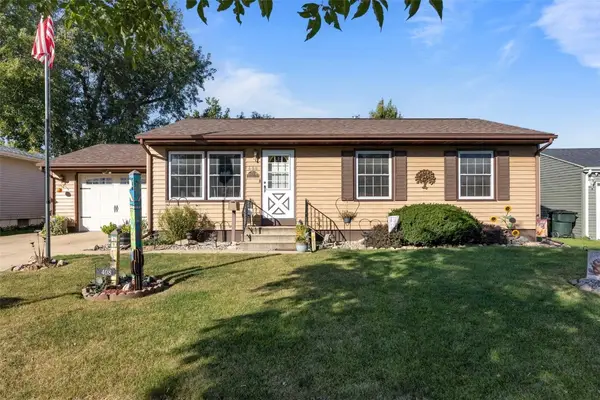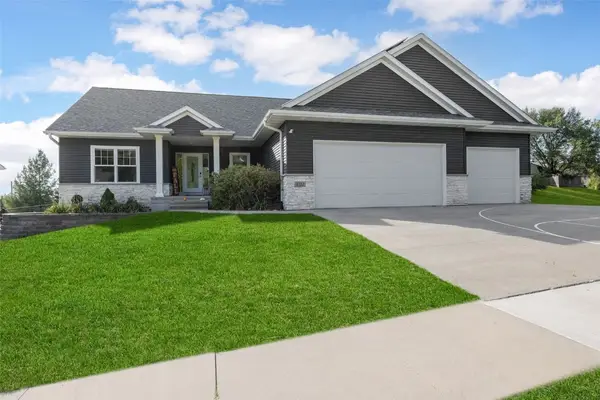1129 Clifton St Ne, Cedar Rapids, IA 52402
Local realty services provided by:Graf Real Estate ERA Powered
Upcoming open houses
- Sat, Oct 0411:30 am - 01:00 pm
Listed by:franci klass
Office:lepic-kroeger, realtors
MLS#:2508348
Source:IA_CRAAR
Price summary
- Price:$237,000
- Price per sq. ft.:$111.32
About this home
Situated on the NE side, this ranch-style home offers about 2,129 square feet of finished living space. Built in 1955, it features three bedrooms and two bathrooms with a blend of main-level and lower-level living areas. The main floor includes a spacious living room, formal dining space, and beautiful kitchen with updated flooring, cabinets and fixtures throughout. The kitchen and dining space features gorgeous wood beams, stainless steel appliances, RO water system and ample cabinet space. The primary suite features two closet spaces, and custom dresser and nightstands that stay with the home. The fully finished lower level adds a family room and additional non-conforming 3rd bedroom. The backyard features a fenced yard and covered patio. Other updates include a 1 year old HVAC system, new roof, and new double hung windows. Close to schools, shopping and major highways/interstates.
Contact an agent
Home facts
- Year built:1955
- Listing ID #:2508348
- Added:1 day(s) ago
- Updated:October 03, 2025 at 05:49 PM
Rooms and interior
- Bedrooms:3
- Total bathrooms:2
- Full bathrooms:2
- Living area:2,129 sq. ft.
Structure and exterior
- Year built:1955
- Building area:2,129 sq. ft.
- Lot area:0.2 Acres
Schools
- High school:Washington
- Middle school:Harding
- Elementary school:Wright
Utilities
- Water:Public
Finances and disclosures
- Price:$237,000
- Price per sq. ft.:$111.32
- Tax amount:$3,560
New listings near 1129 Clifton St Ne
- New
 $123,000Active2 beds 2 baths616 sq. ft.
$123,000Active2 beds 2 baths616 sq. ft.829 14th Street Ne, Cedar Rapids, IA 52402
MLS# 2508349Listed by: PINNACLE REALTY LLC - New
 $218,000Active4 beds 2 baths1,513 sq. ft.
$218,000Active4 beds 2 baths1,513 sq. ft.408 Carter St Nw, Cedar Rapids, IA 52405
MLS# 2508092Listed by: SKOGMAN REALTY - Open Sun, 12 to 1:30pmNew
 $519,000Active5 beds 3 baths2,800 sq. ft.
$519,000Active5 beds 3 baths2,800 sq. ft.1712 Gardner Drive Nw, Cedar Rapids, IA 52405
MLS# 2508260Listed by: PINNACLE REALTY LLC - New
 $569,900Active4 beds 4 baths3,208 sq. ft.
$569,900Active4 beds 4 baths3,208 sq. ft.9655 Feather Ridge Road, Cedar Rapids, IA 52411
MLS# 2508274Listed by: SKOGMAN REALTY - New
 $115,000Active3 beds 1 baths672 sq. ft.
$115,000Active3 beds 1 baths672 sq. ft.2407 C Avenue Ne, Cedar Rapids, IA 52402
MLS# 2508351Listed by: PINNACLE REALTY LLC - New
 $258,000Active3 beds 2 baths2,065 sq. ft.
$258,000Active3 beds 2 baths2,065 sq. ft.811 East Post Road Se, Cedar Rapids, IA 52403
MLS# 2508356Listed by: IOWA REALTY - New
 $189,900Active2 beds 2 baths1,719 sq. ft.
$189,900Active2 beds 2 baths1,719 sq. ft.3638 Stoneview Circle Sw, Cedar Rapids, IA 52404
MLS# 2508350Listed by: IOWA REALTY - New
 $199,900Active3 beds 2 baths1,294 sq. ft.
$199,900Active3 beds 2 baths1,294 sq. ft.6033 Sharon Ln Nw, Cedar Rapids, IA 52405
MLS# 2508347Listed by: REALTY87 - New
 $215,000Active3 beds 2 baths1,408 sq. ft.
$215,000Active3 beds 2 baths1,408 sq. ft.2400 Brookland Dr Ne, Cedar Rapids, IA 52402
MLS# 2508341Listed by: LEE'S TOWN & COUNTRY REAL ESTATE
