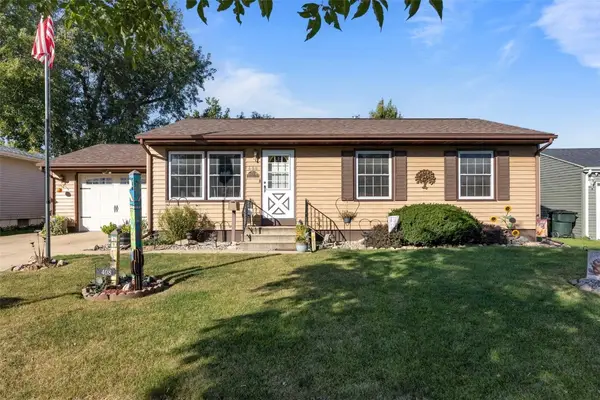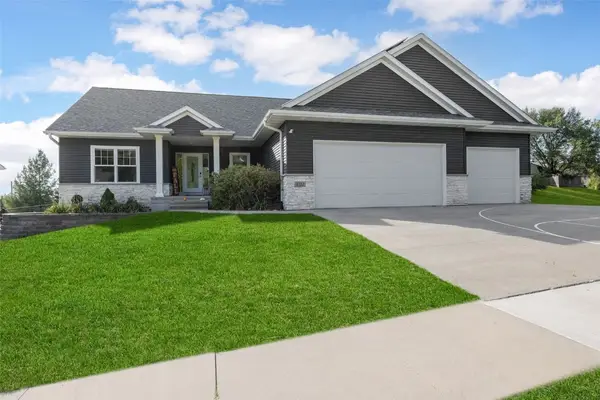2400 Brookland Dr Ne, Cedar Rapids, IA 52402
Local realty services provided by:Graf Real Estate ERA Powered
Listed by:meagan bennett-twins home team
Office:lee's town & country real estate
MLS#:2508341
Source:IA_CRAAR
Price summary
- Price:$215,000
- Price per sq. ft.:$152.7
About this home
Welcome to this beautifully maintained home located in a desirable NE neighborhood—just minutes from schools, shopping, restaurants, & quick access to I-380 for an easy commute. Step inside to find an updated kitchen featuring stainless steel appliances & a spacious dining area with sliding doors that lead to a charming 3-seasons room—perfect for relaxing or entertaining. The bright living room offers plenty of natural light through a large front window, creating a warm & welcoming atmosphere. The main level includes a comfortable bedroom, as well as a fully renovated full bathroom. Upstairs, you’ll find two more bedrooms & an updated half bath. The walkout lower level offers a laundry area, generous storage space, & the potential to be finished for additional living space. Outside, enjoy the large yard with patio, & an attached 2-car garage—plus an extra parking pad. Don’t miss your chance to own this move-in-ready home!
Contact an agent
Home facts
- Year built:1964
- Listing ID #:2508341
- Added:1 day(s) ago
- Updated:October 03, 2025 at 08:45 PM
Rooms and interior
- Bedrooms:3
- Total bathrooms:2
- Full bathrooms:1
- Half bathrooms:1
- Living area:1,408 sq. ft.
Heating and cooling
- Heating:Gas
Structure and exterior
- Year built:1964
- Building area:1,408 sq. ft.
- Lot area:0.27 Acres
Schools
- High school:Kennedy
- Middle school:Franklin
- Elementary school:Pierce
Utilities
- Water:Public
Finances and disclosures
- Price:$215,000
- Price per sq. ft.:$152.7
- Tax amount:$3,410
New listings near 2400 Brookland Dr Ne
- New
 $123,000Active2 beds 2 baths616 sq. ft.
$123,000Active2 beds 2 baths616 sq. ft.829 14th Street Ne, Cedar Rapids, IA 52402
MLS# 2508349Listed by: PINNACLE REALTY LLC - New
 $218,000Active4 beds 2 baths1,513 sq. ft.
$218,000Active4 beds 2 baths1,513 sq. ft.408 Carter St Nw, Cedar Rapids, IA 52405
MLS# 2508092Listed by: SKOGMAN REALTY - Open Sun, 12 to 1:30pmNew
 $519,000Active5 beds 3 baths2,800 sq. ft.
$519,000Active5 beds 3 baths2,800 sq. ft.1712 Gardner Drive Nw, Cedar Rapids, IA 52405
MLS# 2508260Listed by: PINNACLE REALTY LLC - New
 $569,900Active4 beds 4 baths3,208 sq. ft.
$569,900Active4 beds 4 baths3,208 sq. ft.9655 Feather Ridge Road, Cedar Rapids, IA 52411
MLS# 2508274Listed by: SKOGMAN REALTY - New
 $115,000Active3 beds 1 baths672 sq. ft.
$115,000Active3 beds 1 baths672 sq. ft.2407 C Avenue Ne, Cedar Rapids, IA 52402
MLS# 2508351Listed by: PINNACLE REALTY LLC - Open Tue, 9:30am to 1pmNew
 $258,000Active3 beds 2 baths2,065 sq. ft.
$258,000Active3 beds 2 baths2,065 sq. ft.811 East Post Road Se, Cedar Rapids, IA 52403
MLS# 2508356Listed by: IOWA REALTY - Open Sat, 11:30am to 1pmNew
 $237,000Active3 beds 2 baths2,129 sq. ft.
$237,000Active3 beds 2 baths2,129 sq. ft.1129 Clifton St Ne, Cedar Rapids, IA 52402
MLS# 2508348Listed by: LEPIC-KROEGER, REALTORS - New
 $189,900Active2 beds 2 baths1,719 sq. ft.
$189,900Active2 beds 2 baths1,719 sq. ft.3638 Stoneview Circle Sw, Cedar Rapids, IA 52404
MLS# 2508350Listed by: IOWA REALTY - New
 $199,900Active3 beds 2 baths1,294 sq. ft.
$199,900Active3 beds 2 baths1,294 sq. ft.6033 Sharon Ln Nw, Cedar Rapids, IA 52405
MLS# 2508347Listed by: REALTY87
