1204 Elmhurst Drive Ne, Cedar Rapids, IA 52402
Local realty services provided by:Graf Real Estate ERA Powered
Listed by: cory rath
Office: kw advantage
MLS#:2508190
Source:IA_CRAAR
Price summary
- Price:$174,900
- Price per sq. ft.:$108.5
About this home
**Seller accepted offer, waiting for contingencies to be released.** Character, charm and quintessential Cottage-style design aesthetic are showcased so beautifully in this unique home situated right next door to Mount Mercy University on Cedar Rapids’ northeast side. This home could serve well as a personal residence or Airbnb opportunity. An addition has expanded the main level and created openness to a family room and dining space just off the kitchen and includes paneled walls that give texture to the space. On the other side of the kitchen is a storybook living room with an angular chimney breast with built-in shelving and windows flanking the fireplace, which also features a massive mantel that spans the length of the room. Original hardwood floors, picture rail, arched doorways, and built-ins are among the original features of the home. New siding, roofing, carpet, and interior paint are updates that make for a truly move-in ready home. Two bedrooms and a full bath on the main floor. The second floor is a huge primary bedroom with built-ins and a large walk-in closet. Natural light abounds. Come see this charming home for yourself while you still can! At this price, this one won’t last long!
Contact an agent
Home facts
- Year built:1936
- Listing ID #:2508190
- Added:44 day(s) ago
- Updated:November 11, 2025 at 08:32 AM
Rooms and interior
- Bedrooms:3
- Total bathrooms:1
- Full bathrooms:1
- Living area:1,612 sq. ft.
Heating and cooling
- Heating:Gas
Structure and exterior
- Year built:1936
- Building area:1,612 sq. ft.
- Lot area:0.19 Acres
Schools
- High school:Washington
- Middle school:Franklin
- Elementary school:Trailside
Utilities
- Water:Public
Finances and disclosures
- Price:$174,900
- Price per sq. ft.:$108.5
- Tax amount:$2,752
New listings near 1204 Elmhurst Drive Ne
- New
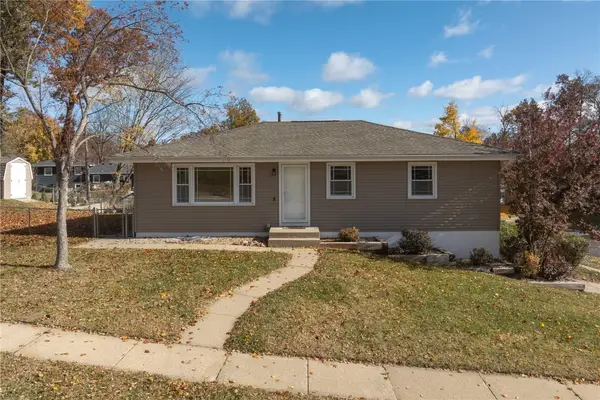 $189,900Active3 beds 2 baths1,736 sq. ft.
$189,900Active3 beds 2 baths1,736 sq. ft.3600 Bel Air Se, Cedar Rapids, IA 52403
MLS# 2509274Listed by: PINNACLE REALTY LLC 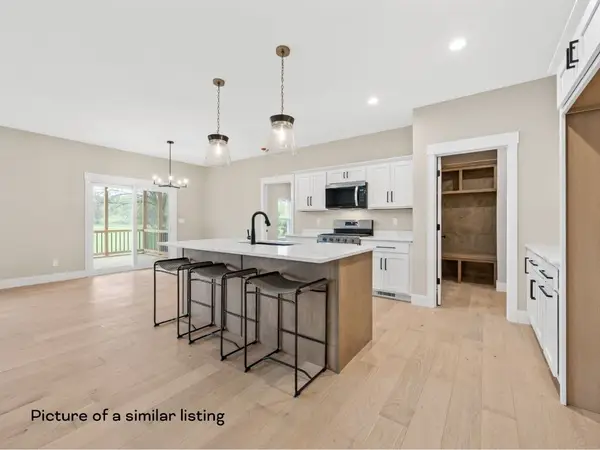 $447,500Pending3 beds 3 baths2,679 sq. ft.
$447,500Pending3 beds 3 baths2,679 sq. ft.3406 Sokol, Cedar Rapids, IA 52404
MLS# 2509248Listed by: URBAN ACRES REAL ESTATE CORRIDOR- New
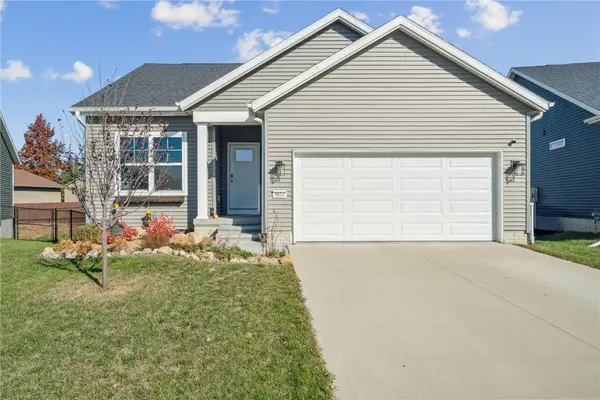 $368,000Active3 beds 3 baths1,947 sq. ft.
$368,000Active3 beds 3 baths1,947 sq. ft.9014 Grand Oaks Drive Ne, Cedar Rapids, IA 52402
MLS# 2509238Listed by: PINNACLE REALTY LLC - New
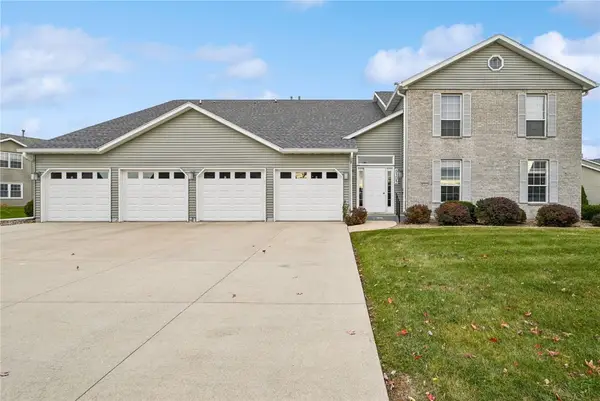 $147,000Active2 beds 2 baths1,089 sq. ft.
$147,000Active2 beds 2 baths1,089 sq. ft.6305 Greenbriar Lane Sw #B, Cedar Rapids, IA 52404
MLS# 2509235Listed by: REALTY87 - New
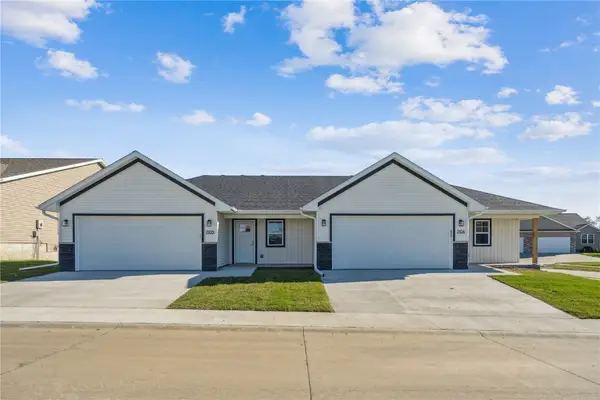 $325,000Active3 beds 3 baths2,010 sq. ft.
$325,000Active3 beds 3 baths2,010 sq. ft.7104 Waterview Drive Sw, Cedar Rapids, IA 52404
MLS# 2509226Listed by: TWENTY40 REAL ESTATE + DEVELOPMENT - New
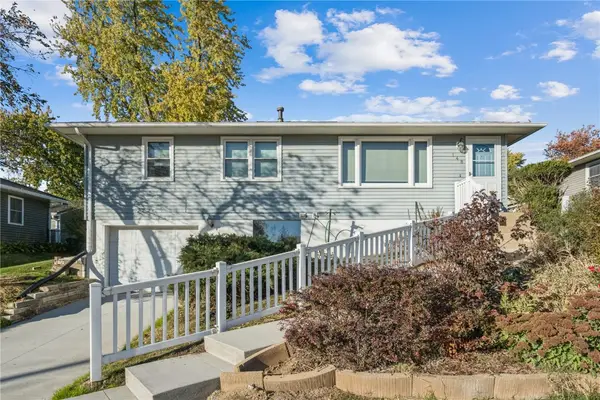 $159,900Active2 beds 2 baths1,340 sq. ft.
$159,900Active2 beds 2 baths1,340 sq. ft.148 33rd Avenue Sw, Cedar Rapids, IA 52404
MLS# 2509228Listed by: REALTY87 - New
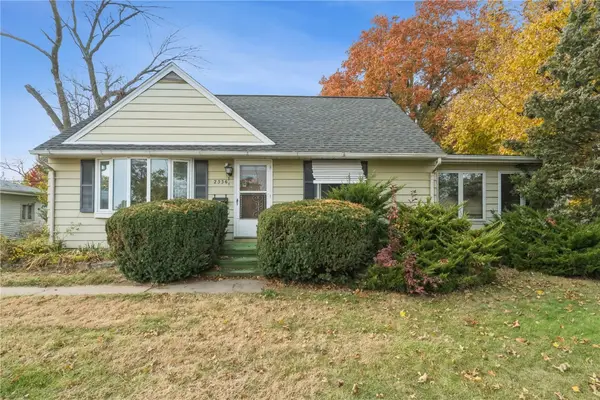 $189,900Active3 beds 2 baths1,794 sq. ft.
$189,900Active3 beds 2 baths1,794 sq. ft.2536 L Street Sw, Cedar Rapids, IA 52404
MLS# 2509221Listed by: RUHL & RUHL REALTORS - New
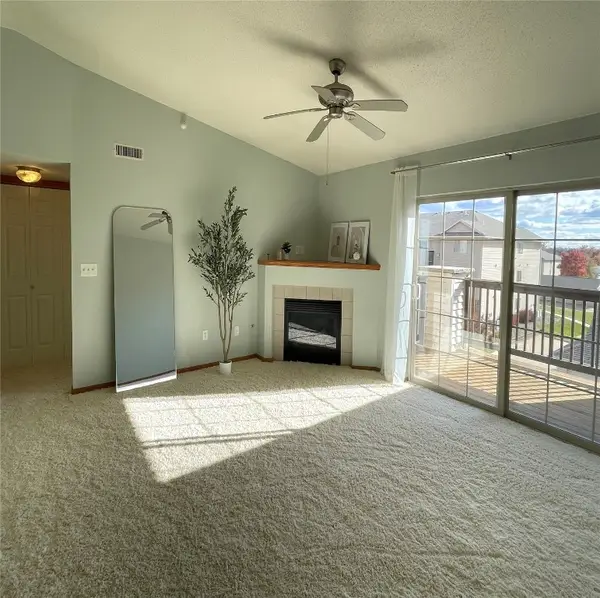 $120,000Active2 beds 1 baths922 sq. ft.
$120,000Active2 beds 1 baths922 sq. ft.3150 Wilson Avenue Sw #10, Cedar Rapids, IA 52404
MLS# 2509222Listed by: THE METROPOLITAN GROUP - Open Sun, 11am to 12:30pmNew
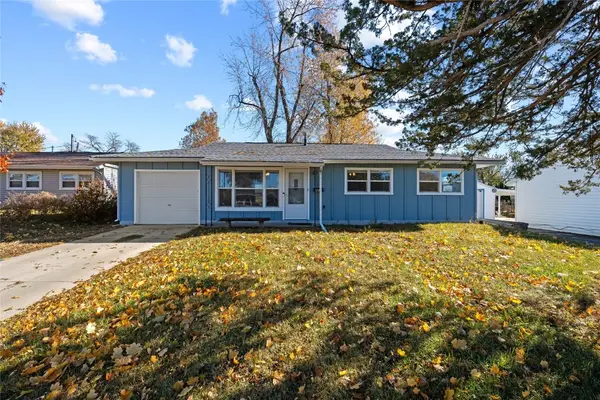 $177,000Active3 beds 2 baths1,008 sq. ft.
$177,000Active3 beds 2 baths1,008 sq. ft.4819 Ford Avenue Nw, Cedar Rapids, IA 52405
MLS# 2509225Listed by: KELLER WILLIAMS LEGACY GROUP - New
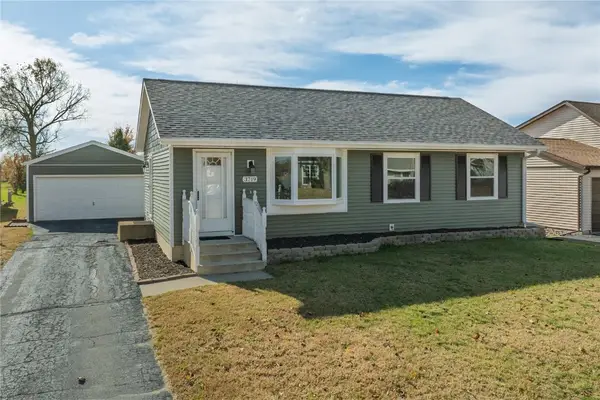 $235,000Active3 beds 2 baths1,412 sq. ft.
$235,000Active3 beds 2 baths1,412 sq. ft.3719 Blue Mound Ne, Cedar Rapids, IA 52402
MLS# 2509224Listed by: PINNACLE REALTY LLC
