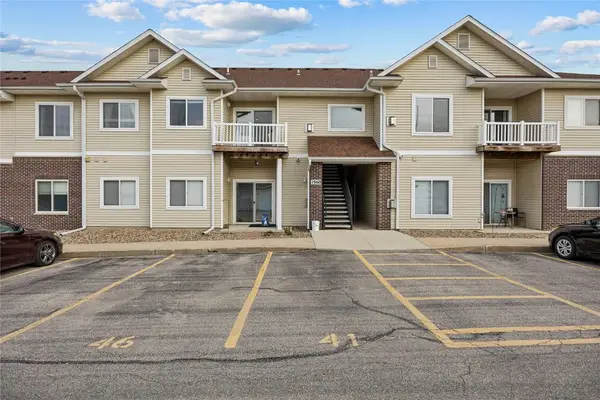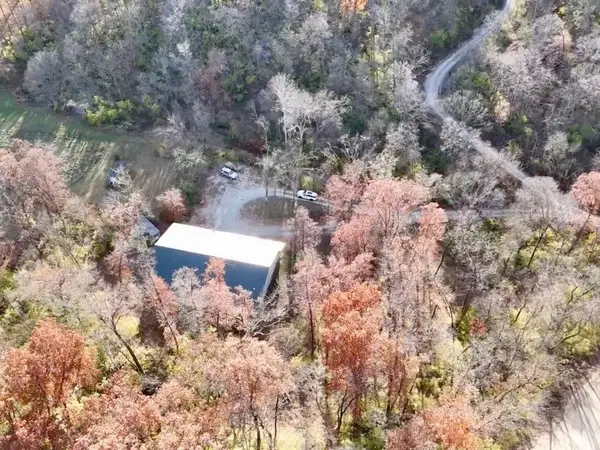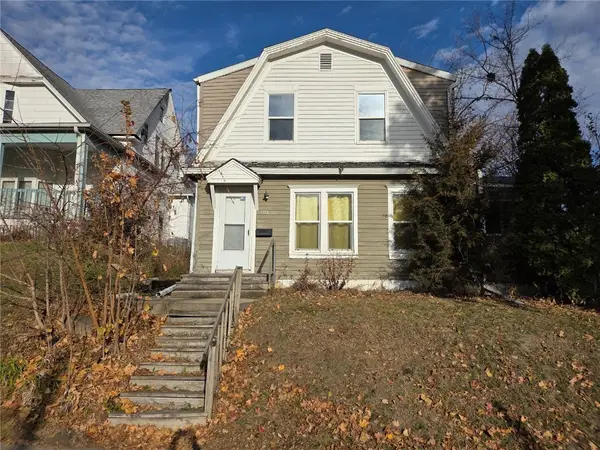1913 Fox Trail Drive Ne, Cedar Rapids, IA 52402
Local realty services provided by:Graf Real Estate ERA Powered
Upcoming open houses
- Sun, Nov 2301:30 pm - 02:30 pm
Listed by: mary chmelicek
Office: skogman realty
MLS#:2509444
Source:IA_CRAAR
Price summary
- Price:$349,000
- Price per sq. ft.:$177.88
About this home
Great location for this sprawling ranch in a wonderful neighborhood! It has been meticulously maintained for the past 29 years by the original owners. Updates include Furnace, Air & Aluminum Siding. Hometown Restyling added an incredible 3 seasons addition off the rear of the home with a beautiful view of trees & woods behind. The rear of the home is private, no homes behind you and includes a new deck to enjoy grilling & entertaining in the fall & spring. Oak wood floors on the main level of the home, cozy gas fireplace for those cold Iowa winters, main floor laundry and large bedrooms! The kitchen is open, spacious and includes lots of cabinets, pantry and corian counters. The primary bedroom has a generous sized walk in closet, linen closet, double vanity and a wonderful soaking tub! The lower level is an open canvas waiting to be finished by the new owner and is currently a great space for storage, however would make an incredible lower level family room/bedroom and storage. When the owners of this home completed a project like the deck, 3 seasons addition and kitchen updates, they did it right and hired reputable professionals to complete the work. This home is solid & well cared for. With minimal updates and fresh paint, you will have an incredible home in a wonderful neighborhood.
Contact an agent
Home facts
- Year built:1995
- Listing ID #:2509444
- Added:1 day(s) ago
- Updated:November 19, 2025 at 05:43 PM
Rooms and interior
- Bedrooms:3
- Total bathrooms:3
- Full bathrooms:2
- Half bathrooms:1
- Living area:1,962 sq. ft.
Heating and cooling
- Heating:Gas
Structure and exterior
- Year built:1995
- Building area:1,962 sq. ft.
- Lot area:0.29 Acres
Schools
- High school:Kennedy
- Middle school:Harding
- Elementary school:Nixon
Utilities
- Water:Public
Finances and disclosures
- Price:$349,000
- Price per sq. ft.:$177.88
- Tax amount:$5,754
New listings near 1913 Fox Trail Drive Ne
- New
 $399,000Active4 beds 3 baths2,664 sq. ft.
$399,000Active4 beds 3 baths2,664 sq. ft.3466 Springer Court, Cedar Rapids, IA 52411
MLS# 2509454Listed by: SKOGMAN REALTY - New
 $75,000Active2 beds 1 baths1,118 sq. ft.
$75,000Active2 beds 1 baths1,118 sq. ft.810 3rd Avenue Sw, Cedar Rapids, IA 52404
MLS# 2509473Listed by: RE/MAX CONCEPTS - New
 $144,000Active3 beds 2 baths1,214 sq. ft.
$144,000Active3 beds 2 baths1,214 sq. ft.1960 Rockford Sw #45, Cedar Rapids, IA 52404
MLS# 2509466Listed by: PINNACLE REALTY LLC - New
 $730,000Active3 beds 3 baths1,526 sq. ft.
$730,000Active3 beds 3 baths1,526 sq. ft.3728 Sunshine Street Sw, Cedar Rapids, IA 52404
MLS# 2509412Listed by: KW ADVANTAGE - New
 $146,000Active3 beds 4 baths1,768 sq. ft.
$146,000Active3 beds 4 baths1,768 sq. ft.51 29th Ave Dr Sw #22, Cedar Rapids, IA 52404
MLS# 2509417Listed by: SKOGMAN REALTY - New
 $145,000Active2 beds 1 baths768 sq. ft.
$145,000Active2 beds 1 baths768 sq. ft.3630 Oakland Road Ne, Cedar Rapids, IA 52402
MLS# 2509457Listed by: KELLER WILLIAMS LEGACY GROUP - New
 $109,900Active3 beds 1 baths1,056 sq. ft.
$109,900Active3 beds 1 baths1,056 sq. ft.1118 2nd Avenue Sw, Cedar Rapids, IA 52404
MLS# 2509451Listed by: REALTY87 - New
 $139,900Active2 beds 1 baths1,022 sq. ft.
$139,900Active2 beds 1 baths1,022 sq. ft.3915 Lexington Dr Ne #B, Cedar Rapids, IA 52402
MLS# 2509173Listed by: REALTY87 - New
 $115,000Active2 beds 2 baths975 sq. ft.
$115,000Active2 beds 2 baths975 sq. ft.3507 E Avenue Nw #F, Cedar Rapids, IA 52405
MLS# 2509453Listed by: RE/MAX CONCEPTS
