2044 Evergreen Street Ne, Cedar Rapids, IA 52402
Local realty services provided by:Graf Real Estate ERA Powered
Listed by: debra callahan
Office: re/max concepts
MLS#:2507987
Source:IA_CRAAR
Price summary
- Price:$240,000
- Price per sq. ft.:$145.81
About this home
Just move in & enjoy this walk-out ranch in NE Cedar Rapids, with schools, shopping, dining, golf, & trails nearby! Step inside to neutral paint, fresh carpet, coved ceilings & lots of natural light, including a spacious living room with bay window. Gleaming oak hardwoods extend from the daily dining area to the kitchen with stainless steel appliances, easy-care countertops, & under-cabinet accent lighting. Sliding doors lead to the deck for easy entertaining. Three bedrooms on the upper level, each with new lighting/ceiling fans & integrated closet systems for maximum efficiency. Primary Suite features double closets & an ensuite bath with 60” vanity, bidet, & low-curb shower. Another full bath with new lighting, linen closet, & coat closet in the hallway complete the upper level. Downstairs, enjoy even more living space with a big rec room, a 4th bedroom (currently used as a home gym), a half bath/laundry combo, & multiple storage areas. Convenient walk-out access to the fenced-in backyard, including the paver patio area under the deck with a storage shed for your mower, tools & toys! Attached two-car garage has a wall full of built-in’s, pegboard wall, & overhead storage zones. Furnace, AC, & water heater each less than 2 years old; newer roof & gutters, too! Easy access to CR schools, Cedar Valley Nature Trail, 380 & more. October is National Breast Cancer Awareness Month. Listing agent will donate $200 to breast cancer research if this home goes pending in October.
Contact an agent
Home facts
- Year built:1970
- Listing ID #:2507987
- Added:52 day(s) ago
- Updated:November 11, 2025 at 08:32 AM
Rooms and interior
- Bedrooms:4
- Total bathrooms:3
- Full bathrooms:2
- Half bathrooms:1
- Living area:1,646 sq. ft.
Heating and cooling
- Heating:Gas
Structure and exterior
- Year built:1970
- Building area:1,646 sq. ft.
- Lot area:0.2 Acres
Schools
- High school:Kennedy
- Middle school:Franklin
- Elementary school:Pierce
Utilities
- Water:Public
Finances and disclosures
- Price:$240,000
- Price per sq. ft.:$145.81
- Tax amount:$3,868
New listings near 2044 Evergreen Street Ne
- New
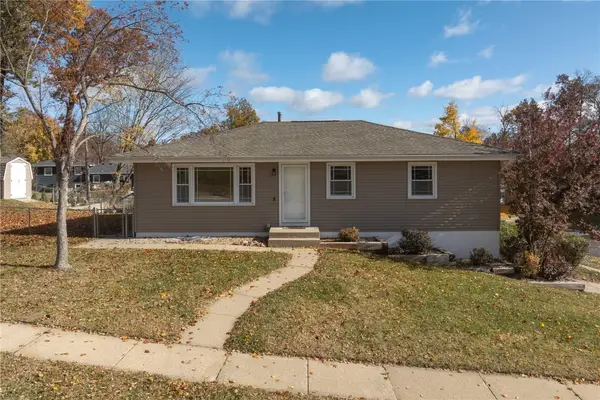 $189,900Active3 beds 2 baths1,736 sq. ft.
$189,900Active3 beds 2 baths1,736 sq. ft.3600 Bel Air Se, Cedar Rapids, IA 52403
MLS# 2509274Listed by: PINNACLE REALTY LLC 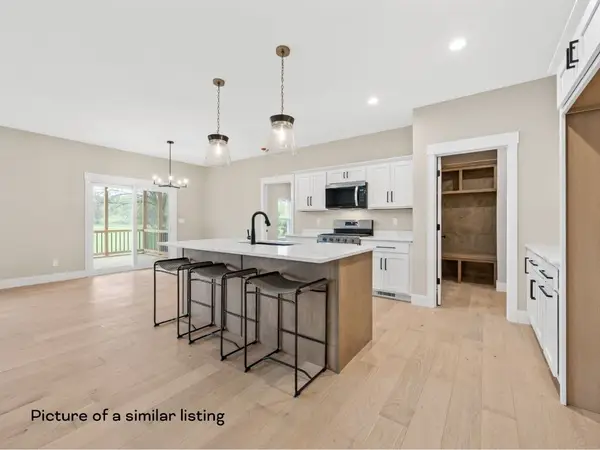 $447,500Pending3 beds 3 baths2,679 sq. ft.
$447,500Pending3 beds 3 baths2,679 sq. ft.3406 Sokol, Cedar Rapids, IA 52404
MLS# 2509248Listed by: URBAN ACRES REAL ESTATE CORRIDOR- New
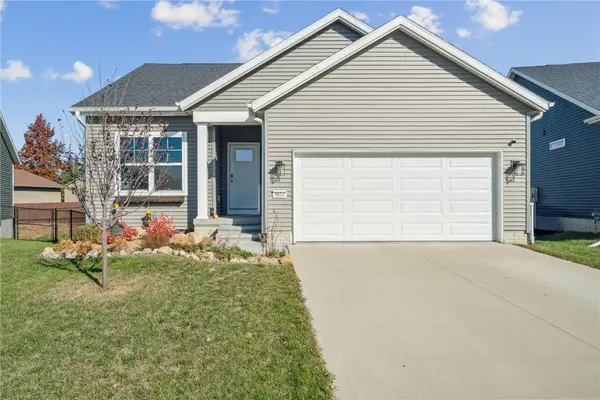 $368,000Active3 beds 3 baths1,947 sq. ft.
$368,000Active3 beds 3 baths1,947 sq. ft.9014 Grand Oaks Drive Ne, Cedar Rapids, IA 52402
MLS# 2509238Listed by: PINNACLE REALTY LLC - New
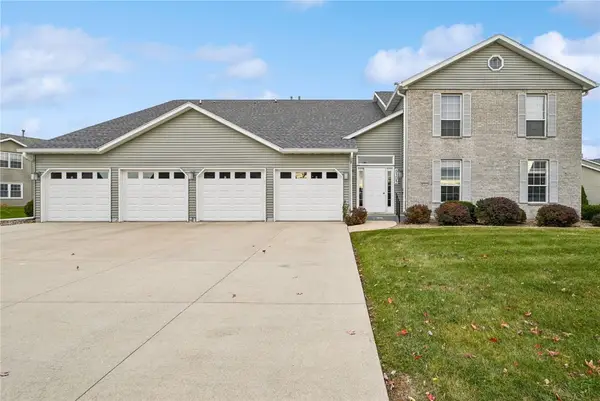 $147,000Active2 beds 2 baths1,089 sq. ft.
$147,000Active2 beds 2 baths1,089 sq. ft.6305 Greenbriar Lane Sw #B, Cedar Rapids, IA 52404
MLS# 2509235Listed by: REALTY87 - New
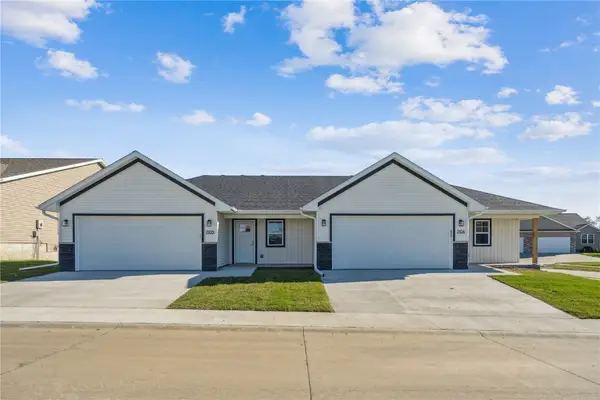 $325,000Active3 beds 3 baths2,010 sq. ft.
$325,000Active3 beds 3 baths2,010 sq. ft.7104 Waterview Drive Sw, Cedar Rapids, IA 52404
MLS# 2509226Listed by: TWENTY40 REAL ESTATE + DEVELOPMENT - New
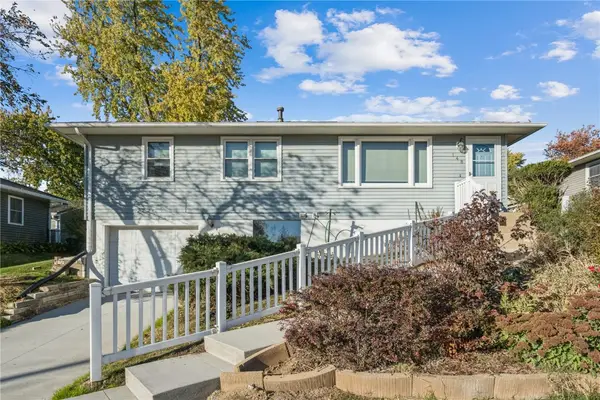 $159,900Active2 beds 2 baths1,340 sq. ft.
$159,900Active2 beds 2 baths1,340 sq. ft.148 33rd Avenue Sw, Cedar Rapids, IA 52404
MLS# 2509228Listed by: REALTY87 - New
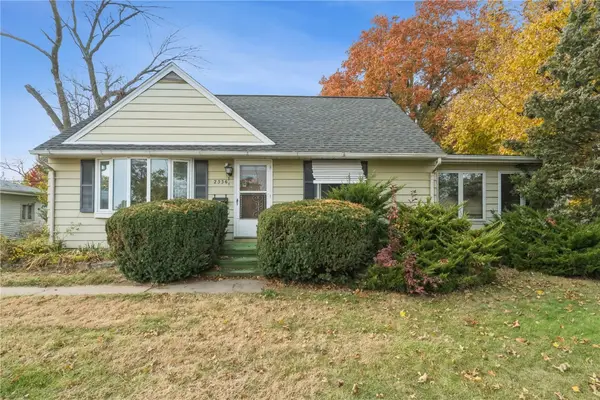 $189,900Active3 beds 2 baths1,794 sq. ft.
$189,900Active3 beds 2 baths1,794 sq. ft.2536 L Street Sw, Cedar Rapids, IA 52404
MLS# 2509221Listed by: RUHL & RUHL REALTORS - New
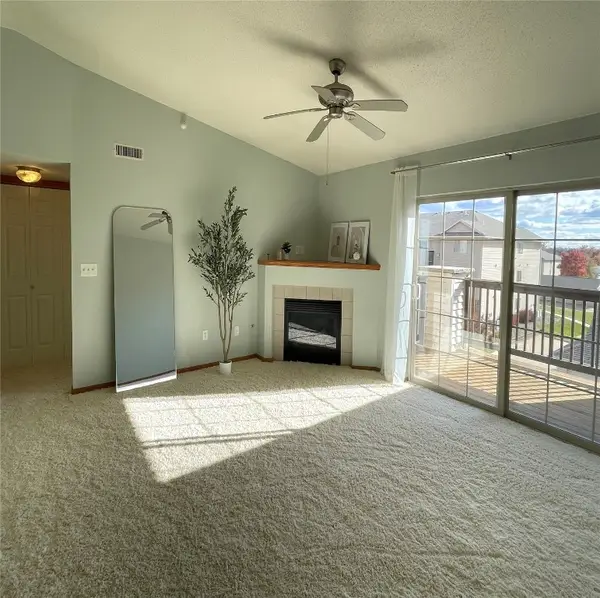 $120,000Active2 beds 1 baths922 sq. ft.
$120,000Active2 beds 1 baths922 sq. ft.3150 Wilson Avenue Sw #10, Cedar Rapids, IA 52404
MLS# 2509222Listed by: THE METROPOLITAN GROUP - Open Sun, 11am to 12:30pmNew
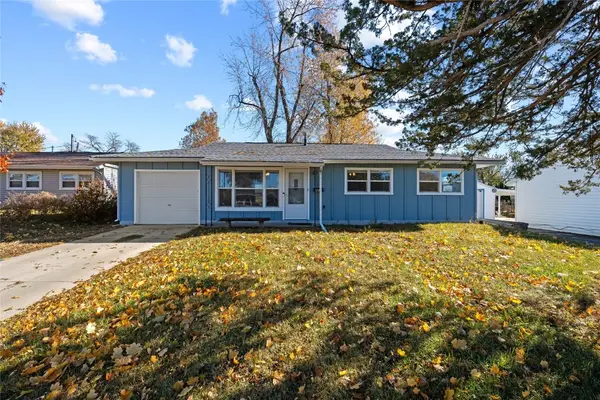 $177,000Active3 beds 2 baths1,008 sq. ft.
$177,000Active3 beds 2 baths1,008 sq. ft.4819 Ford Avenue Nw, Cedar Rapids, IA 52405
MLS# 2509225Listed by: KELLER WILLIAMS LEGACY GROUP - New
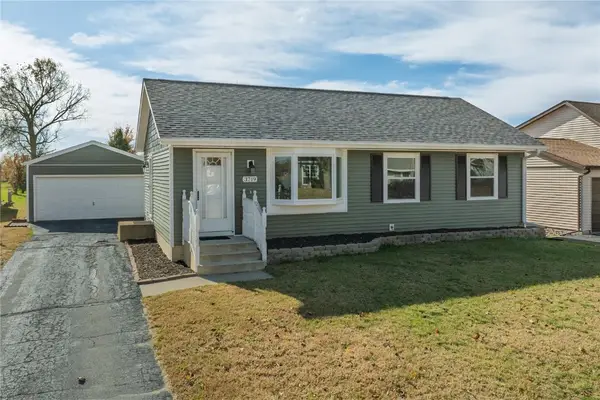 $235,000Active3 beds 2 baths1,412 sq. ft.
$235,000Active3 beds 2 baths1,412 sq. ft.3719 Blue Mound Ne, Cedar Rapids, IA 52402
MLS# 2509224Listed by: PINNACLE REALTY LLC
