219 40th St Se #203, Cedar Rapids, IA 52403
Local realty services provided by:Graf Real Estate ERA Powered
Listed by:wynn nguyen
Office:pinnacle realty llc.
MLS#:2507400
Source:IA_CRAAR
Price summary
- Price:$156,900
- Price per sq. ft.:$116.48
- Monthly HOA dues:$190
About this home
Welcome to this two-bedroom, two-bath loft-style condo with another bonus area that can be used as a bedroom or office space. This unit has been completely remodeled from top to bottom with vaulted ceilings, an open loft area, brick fireplace with an electric insert makes it perfect to cozy up to during those cool and cold nights. All brand new carpet, luxury vinyl planking, all new bathroom furnishings, all new kitchen appliances and a whole new fresh coat of paint throughout, this unit also surely will impress with a private balcony with a beautiful scenic water front view of Indian Creek. This tucked away neighborhood is in a great location with a brand new Kwik Star being built around the corner and it's so close to Lindale Mall, restaurants and entertainment. This unique neighborhood location gives you access to a private outdoor swimming pool at a very reasonable yearly cost. Come take a look in person, as pictures just doesn't seem to capture all the charm, with this completely renovated loft style condo and with the most amazing waterfront view!
Contact an agent
Home facts
- Year built:1981
- Listing ID #:2507400
- Added:3 day(s) ago
- Updated:September 02, 2025 at 04:27 PM
Rooms and interior
- Bedrooms:2
- Total bathrooms:2
- Full bathrooms:2
- Living area:1,347 sq. ft.
Heating and cooling
- Heating:Gas
Structure and exterior
- Year built:1981
- Building area:1,347 sq. ft.
Schools
- High school:Washington
- Middle school:Franklin
- Elementary school:Kenwood
Utilities
- Water:Public
Finances and disclosures
- Price:$156,900
- Price per sq. ft.:$116.48
- Tax amount:$2,344
New listings near 219 40th St Se #203
- New
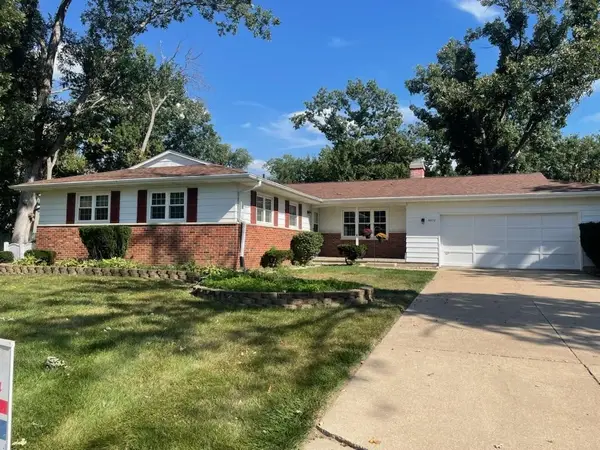 $259,700Active3 beds 2 baths2,416 sq. ft.
$259,700Active3 beds 2 baths2,416 sq. ft.4610 Marsue Circle Ne, Cedar Rapids, IA 52402
MLS# 2507468Listed by: IOWA REALTY - New
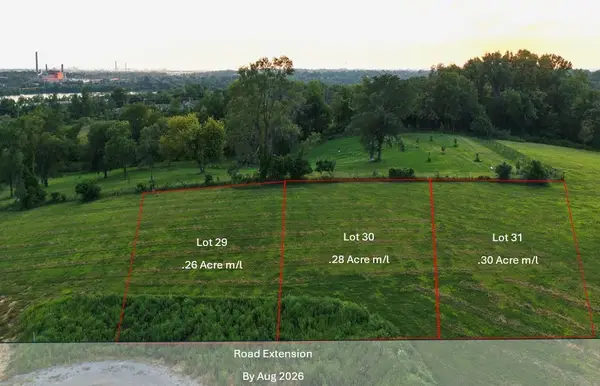 $61,610Active-- beds -- baths
$61,610Active-- beds -- bathsLot 29 Kestrel Heights Se, Cedar Rapids, IA 52403
MLS# 2507461Listed by: RE/MAX CONCEPTS - New
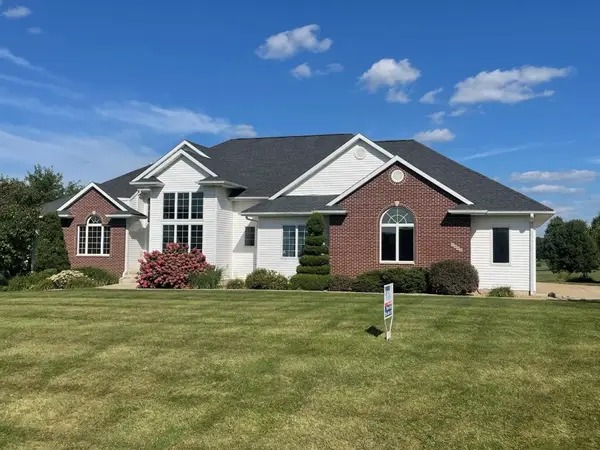 $629,700Active4 beds 3 baths3,778 sq. ft.
$629,700Active4 beds 3 baths3,778 sq. ft.2492 River Run Road, Cedar Rapids, IA 52411
MLS# 2507462Listed by: IOWA REALTY - New
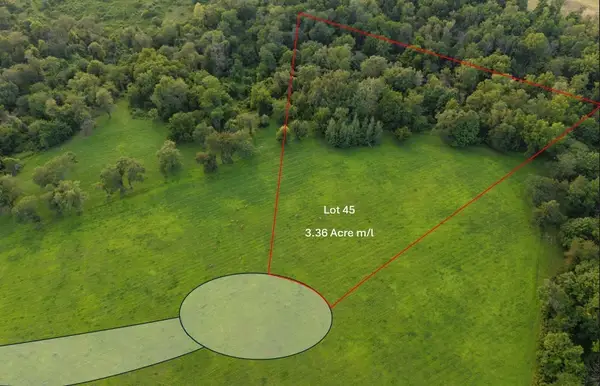 $253,960Active-- beds -- baths
$253,960Active-- beds -- bathsLot 45 Kestrel Heights, Cedar Rapids, IA 52403
MLS# 2507456Listed by: RE/MAX CONCEPTS - New
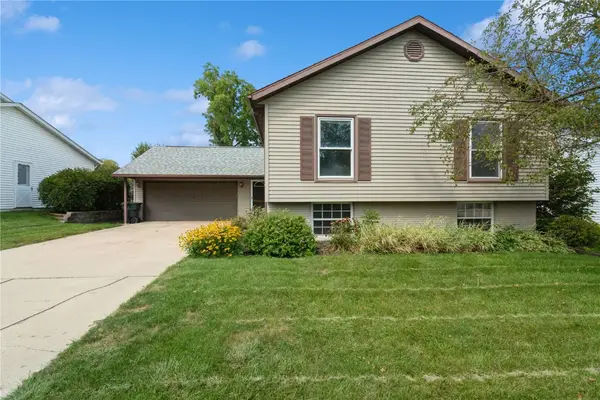 $279,900Active4 beds 3 baths2,000 sq. ft.
$279,900Active4 beds 3 baths2,000 sq. ft.342 Cambridge Drive Ne, Cedar Rapids, IA 52402
MLS# 2507450Listed by: REALTY87 - New
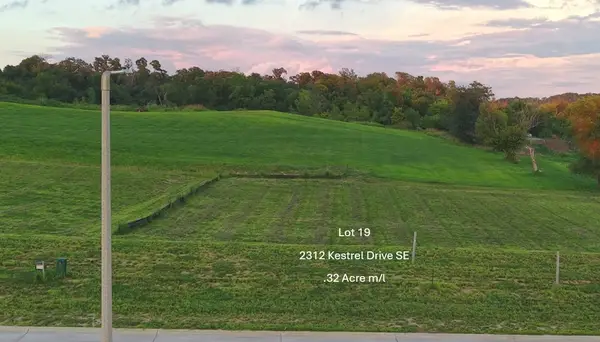 $65,270Active-- beds -- baths
$65,270Active-- beds -- baths2312 Kestrel Drive Se, Cedar Rapids, IA 52403
MLS# 2507453Listed by: RE/MAX CONCEPTS 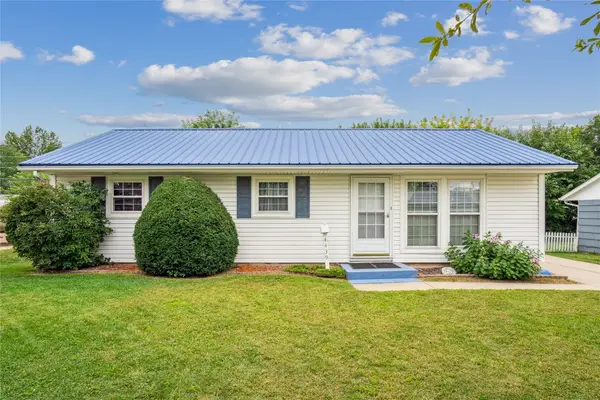 $139,900Pending3 beds 1 baths960 sq. ft.
$139,900Pending3 beds 1 baths960 sq. ft.4439 Benton Street Ne, Cedar Rapids, IA 52402
MLS# 2507434Listed by: CENTURY 21 SIGNATURE REAL ESTATE- New
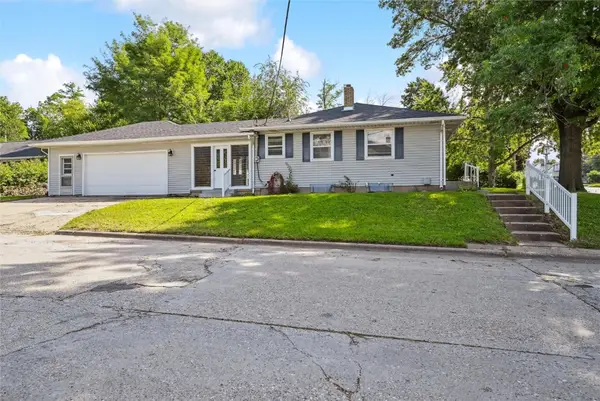 $193,500Active3 beds 2 baths1,506 sq. ft.
$193,500Active3 beds 2 baths1,506 sq. ft.2600 Mt. Vernon Road Se, Cedar Rapids, IA 52403
MLS# 2507394Listed by: RUHL & RUHL REALTORS - New
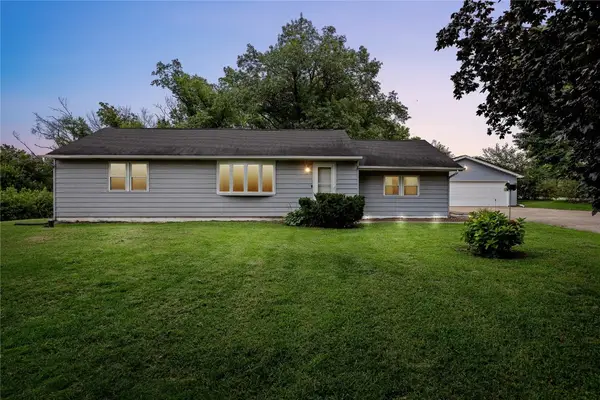 $289,900Active2 beds 3 baths1,690 sq. ft.
$289,900Active2 beds 3 baths1,690 sq. ft.977 Cedar Woods Rd, Cedar Rapids, IA 52403
MLS# 2507431Listed by: TERI GRAF REAL ESTATE TEAM - New
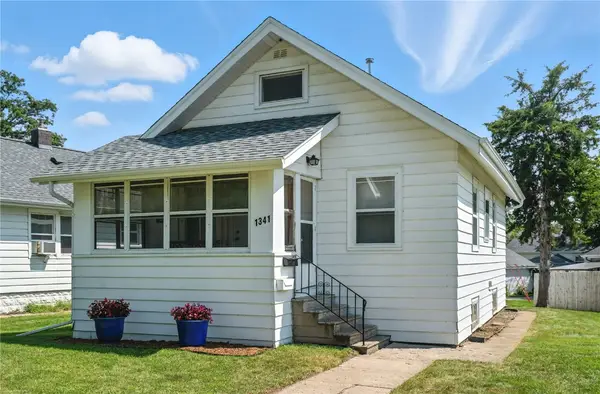 $168,500Active2 beds 1 baths993 sq. ft.
$168,500Active2 beds 1 baths993 sq. ft.1341 F Avenue Nw, Cedar Rapids, IA 52405
MLS# 2507406Listed by: RUHL & RUHL REALTORS
