977 Cedar Woods Rd, Cedar Rapids, IA 52403
Local realty services provided by:Graf Real Estate ERA Powered
Listed by:jeff nelson
Office:teri graf real estate team
MLS#:2507431
Source:IA_CRAAR
Price summary
- Price:$279,900
- Price per sq. ft.:$165.62
About this home
Acreage Alert! 1 acre property on a hard surface road in a very popular rural Cedar Rapids development. In the county rather than the city. So have a bonfire in the yard! Enjoy the views and wildlife! Very unique home. One bedroom was turned into a shower and laundry room (Hence listed as 2 baths). The original full bath with tub is right next door. Charming touches of yesteryear throughout, like the original metal kitchen cabinets.. and hidden beneath carpet in the main living quarters is BEAUTIFUL hardwood flooring. The original living room carpet was removed to expose the wood, and it's believed that the same wood is in the hallway and remaining 2 1st floor bedrooms. (House next door was identical) In fact, the home next door was built by this owner's sister! Lots of neat history here. There's a "bunker room" in the lower level that was actually the original garage! There is now an addition above it, and a very large, detached garage has been added. Perfect shop or man-cave. Solid home in some beautiful country, ready for your personal touches.
Contact an agent
Home facts
- Year built:1956
- Listing ID #:2507431
- Added:51 day(s) ago
- Updated:October 21, 2025 at 07:16 AM
Rooms and interior
- Bedrooms:2
- Total bathrooms:3
- Full bathrooms:2
- Half bathrooms:1
- Living area:1,690 sq. ft.
Heating and cooling
- Heating:Gas
Structure and exterior
- Year built:1956
- Building area:1,690 sq. ft.
- Lot area:1 Acres
Schools
- High school:Mt Vernon
- Middle school:Mt Vernon
- Elementary school:Mt Vernon
Utilities
- Water:Well
Finances and disclosures
- Price:$279,900
- Price per sq. ft.:$165.62
- Tax amount:$3,329
New listings near 977 Cedar Woods Rd
- New
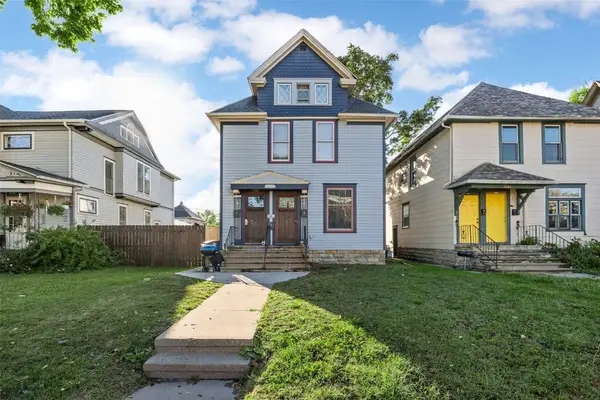 $175,000Active-- beds -- baths1,934 sq. ft.
$175,000Active-- beds -- baths1,934 sq. ft.1517 2nd Avenue Se, Cedar Rapids, IA 52403
MLS# 2508686Listed by: SKOGMAN REALTY CORRIDOR - New
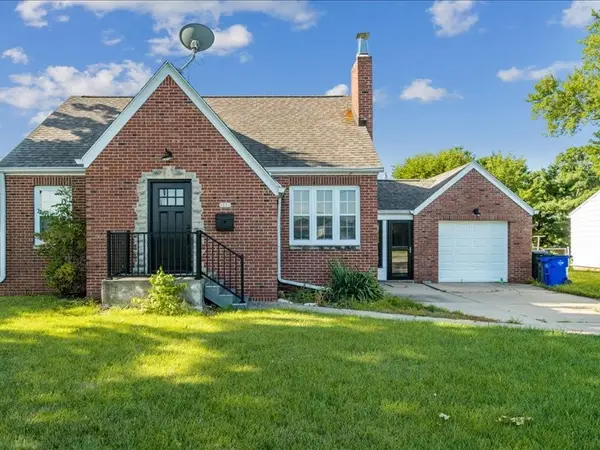 $199,900Active3 beds 2 baths1,451 sq. ft.
$199,900Active3 beds 2 baths1,451 sq. ft.1051 35th Street Ne, Cedar Rapids, IA 52402
MLS# 2508761Listed by: BURRINGTON REAL ESTATE - New
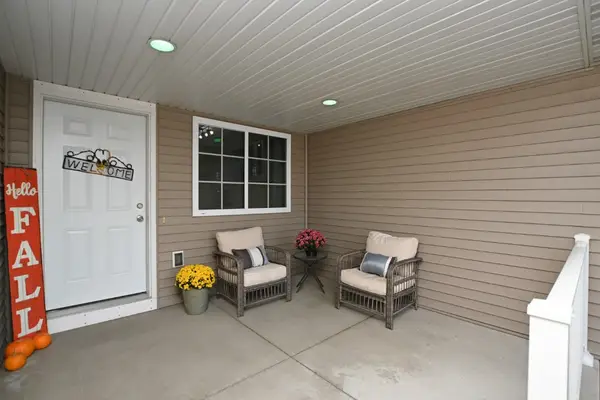 $275,000Active4 beds 4 baths1,852 sq. ft.
$275,000Active4 beds 4 baths1,852 sq. ft.1233 Crescent View Drive Ne, Cedar Rapids, IA 52402
MLS# 2508756Listed by: REALTY87 - New
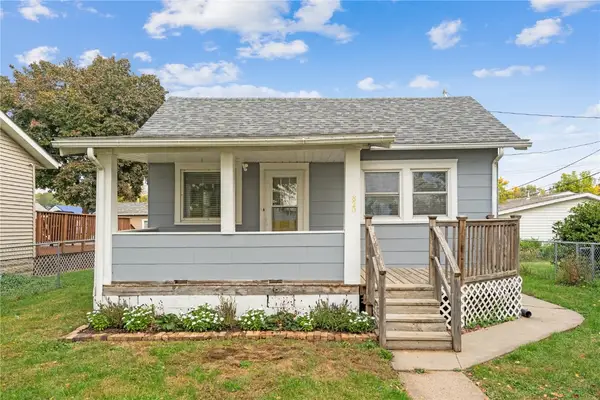 $150,000Active2 beds 1 baths630 sq. ft.
$150,000Active2 beds 1 baths630 sq. ft.820 M Ave Nw, Cedar Rapids, IA 52405
MLS# 2508745Listed by: CENTURY 21 SIGNATURE REAL ESTATE - Open Sun, 1 to 2:30pmNew
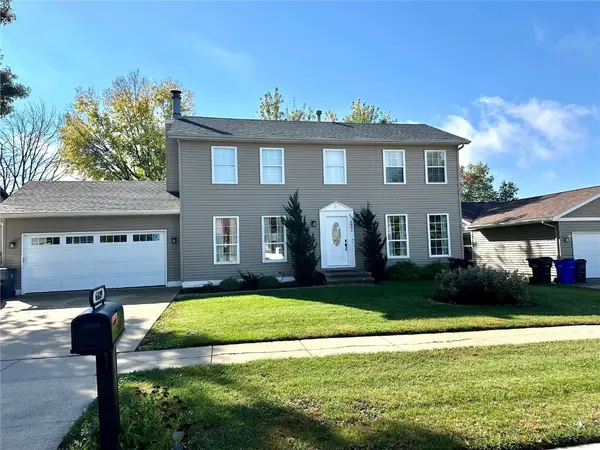 $330,000Active5 beds 4 baths2,311 sq. ft.
$330,000Active5 beds 4 baths2,311 sq. ft.6809 Terrazzo Drive Nw, Cedar Rapids, IA 52405
MLS# 2508743Listed by: REAL ESTATE AMERICA, INC. - New
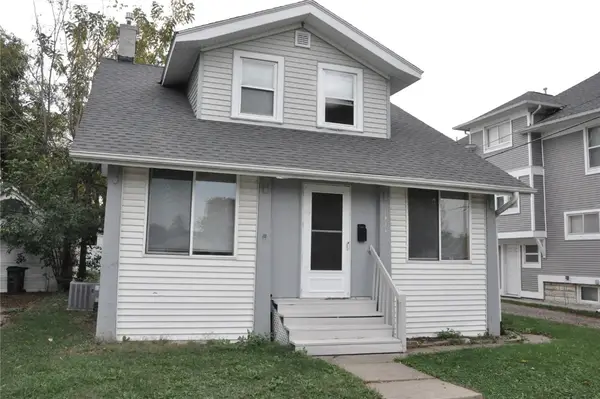 $139,500Active4 beds 2 baths1,609 sq. ft.
$139,500Active4 beds 2 baths1,609 sq. ft.1411 SW 1st Street, Cedar Rapids, IA 52404
MLS# 2508429Listed by: PRK WILLIAMS REALTY - New
 $79,900Active1 beds 1 baths955 sq. ft.
$79,900Active1 beds 1 baths955 sq. ft.3550 Stone Creek Circle Sw #105, Cedar Rapids, IA 52404
MLS# 2508731Listed by: IOWA REALTY - New
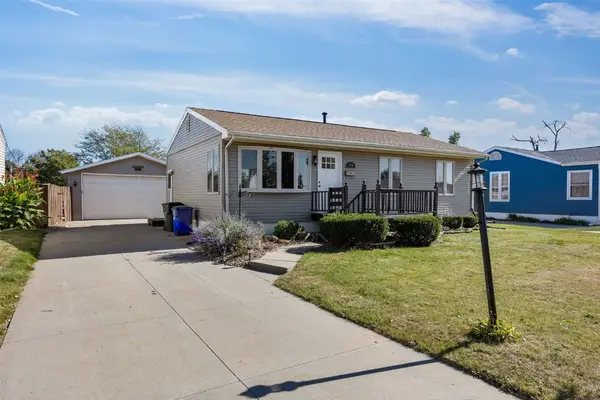 $197,500Active4 beds 2 baths1,701 sq. ft.
$197,500Active4 beds 2 baths1,701 sq. ft.5536 Sharon Lane Nw, Cedar Rapids, IA 52405
MLS# 2508725Listed by: SKOGMAN REALTY CORRIDOR 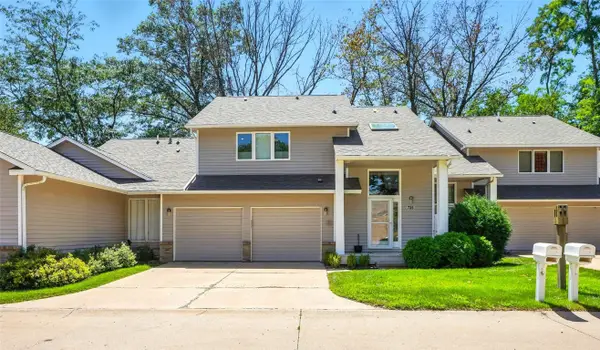 $219,000Pending2 beds 4 baths2,059 sq. ft.
$219,000Pending2 beds 4 baths2,059 sq. ft.725 East Post Ct, Cedar Rapids, IA 52403
MLS# 2508703Listed by: REALTY87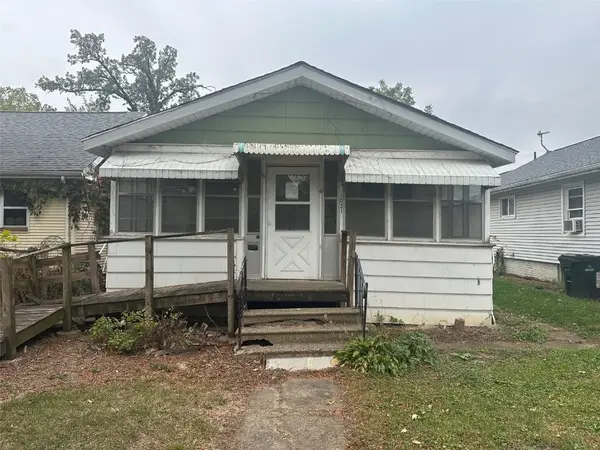 $45,000Pending2 beds 1 baths816 sq. ft.
$45,000Pending2 beds 1 baths816 sq. ft.1051 12th St Ne, Cedar Rapids, IA 52402
MLS# 2508706Listed by: SKOGMAN REALTY
