225 Rockvalley Lane Nw, Cedar Rapids, IA 52405
Local realty services provided by:Graf Real Estate ERA Powered
225 Rockvalley Lane Nw,Cedar Rapids, IA 52405
$339,900
- 3 Beds
- 3 Baths
- 1,896 sq. ft.
- Single family
- Active
Listed by: doris ackerman
Office: kw advantage
MLS#:2507888
Source:IA_CRAAR
Price summary
- Price:$339,900
- Price per sq. ft.:$179.27
About this home
Welcome to Stoney Point Living! This beautiful 3-bedroom, 2.5-bath, two-story home is nestled in the highly desirable Stoney Point neighborhood, known for its peaceful settings, well-maintained landscapes, and beautiful surroundings. Inside, you’ll love the updated kitchen, perfect for everyday meals or entertaining. The spacious floor plan flows seamlessly, featuring comfortable living areas and plenty of natural light. The primary suite offers a relaxing retreat with its own ensuite bathroom, providing comfort and privacy. The oversized 2-stall garage provides extra storage space, while the vaulted screened-in porch with a sleek metal ceiling offers the perfect spot to unwind while overlooking the expansive back lawn. And don’t forget the downstairs, where you can let your imagination run wild—whether it’s a home office, gym, playroom, or entertainment space, the possibilities are endless to add more function to your home. Located just minutes from Morgan Creek Park, walking trails, Cherry Hill Aquatic Center and the YMCA, this home combines comfort, convenience, and community in one perfect package.
Contact an agent
Home facts
- Year built:1986
- Listing ID #:2507888
- Added:52 day(s) ago
- Updated:November 10, 2025 at 05:32 PM
Rooms and interior
- Bedrooms:3
- Total bathrooms:3
- Full bathrooms:2
- Half bathrooms:1
- Living area:1,896 sq. ft.
Heating and cooling
- Heating:Gas
Structure and exterior
- Year built:1986
- Building area:1,896 sq. ft.
- Lot area:0.3 Acres
Schools
- High school:Jefferson
- Middle school:Taft
- Elementary school:WestWillow
Utilities
- Water:Public
Finances and disclosures
- Price:$339,900
- Price per sq. ft.:$179.27
- Tax amount:$5,363
New listings near 225 Rockvalley Lane Nw
- New
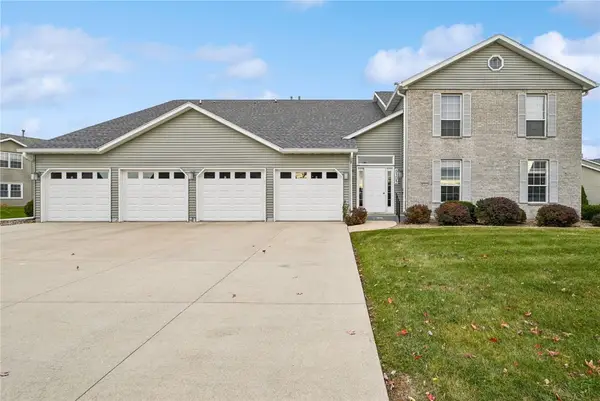 $147,000Active2 beds 2 baths1,089 sq. ft.
$147,000Active2 beds 2 baths1,089 sq. ft.6305 Greenbriar Lane Sw #B, Cedar Rapids, IA 52404
MLS# 2509235Listed by: REALTY87 - New
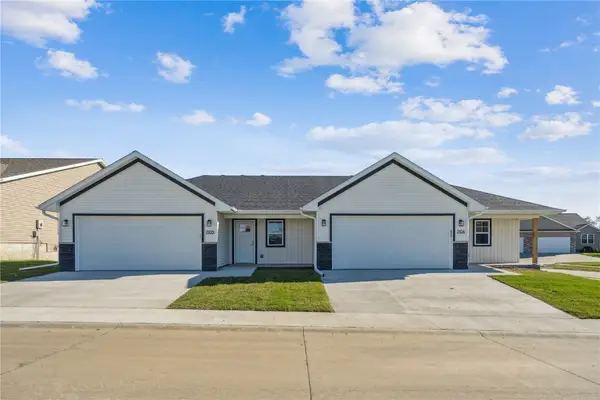 $325,000Active3 beds 3 baths2,010 sq. ft.
$325,000Active3 beds 3 baths2,010 sq. ft.7104 Waterview Drive Sw, Cedar Rapids, IA 52404
MLS# 2509226Listed by: TWENTY40 REAL ESTATE + DEVELOPMENT - New
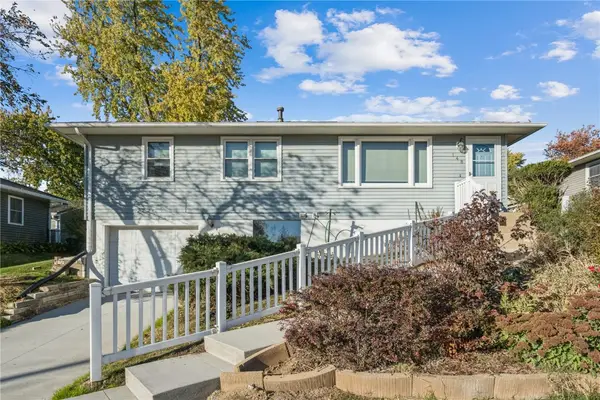 $159,900Active2 beds 2 baths1,340 sq. ft.
$159,900Active2 beds 2 baths1,340 sq. ft.148 33rd Avenue Sw, Cedar Rapids, IA 52404
MLS# 2509228Listed by: REALTY87 - New
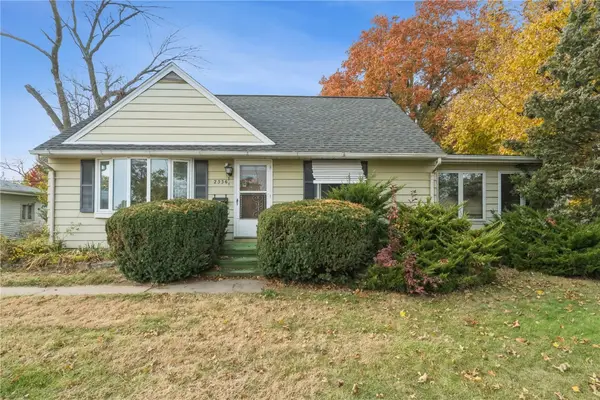 $189,900Active3 beds 2 baths1,794 sq. ft.
$189,900Active3 beds 2 baths1,794 sq. ft.2536 L Street Sw, Cedar Rapids, IA 52404
MLS# 2509221Listed by: RUHL & RUHL REALTORS - New
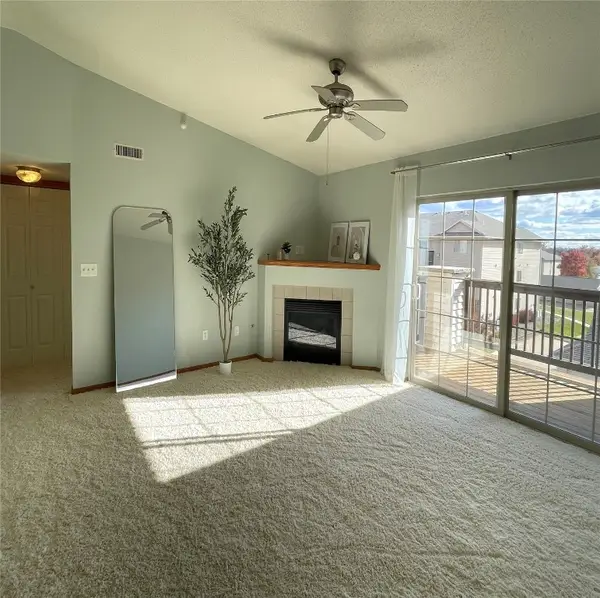 $120,000Active2 beds 1 baths922 sq. ft.
$120,000Active2 beds 1 baths922 sq. ft.3150 Wilson Avenue Sw #10, Cedar Rapids, IA 52404
MLS# 2509222Listed by: THE METROPOLITAN GROUP - New
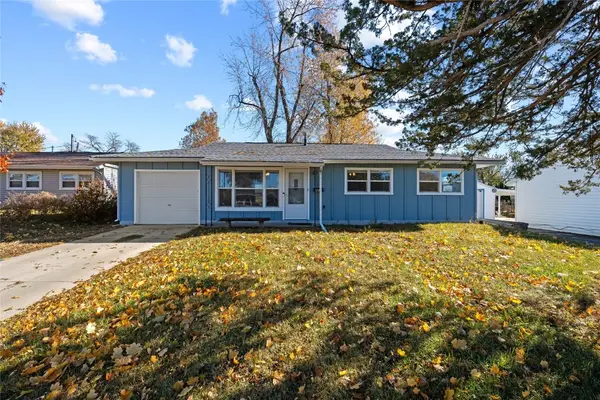 $177,000Active3 beds 2 baths1,008 sq. ft.
$177,000Active3 beds 2 baths1,008 sq. ft.4819 Ford Avenue Nw, Cedar Rapids, IA 52405
MLS# 2509225Listed by: KELLER WILLIAMS LEGACY GROUP - New
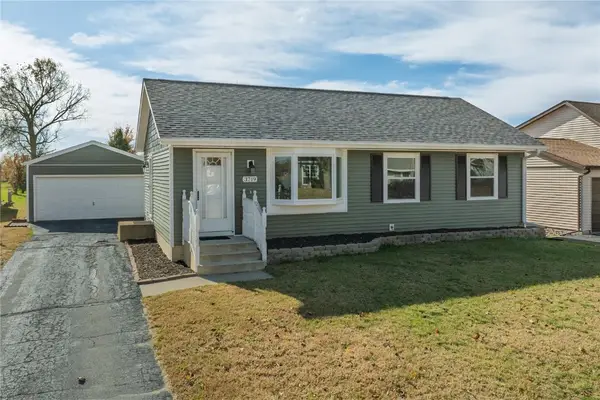 $235,000Active3 beds 2 baths1,412 sq. ft.
$235,000Active3 beds 2 baths1,412 sq. ft.3719 Blue Mound Ne, Cedar Rapids, IA 52402
MLS# 2509224Listed by: PINNACLE REALTY LLC - New
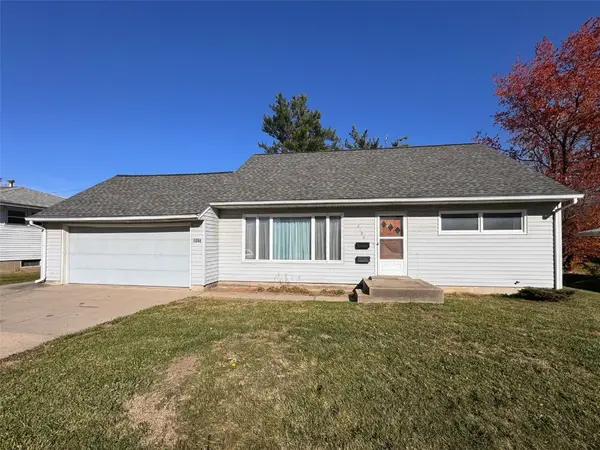 $199,500Active3 beds 3 baths1,680 sq. ft.
$199,500Active3 beds 3 baths1,680 sq. ft.2106 42nd Street Ne, Cedar Rapids, IA 52402
MLS# 2509176Listed by: KELLER WILLIAMS LEGACY GROUP - New
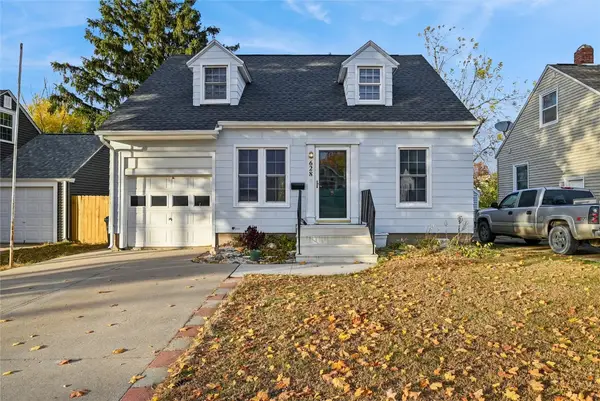 $175,000Active3 beds 1 baths1,296 sq. ft.
$175,000Active3 beds 1 baths1,296 sq. ft.628 33rd Street Ne, Cedar Rapids, IA 52402
MLS# 2509220Listed by: IOWA REALTY - New
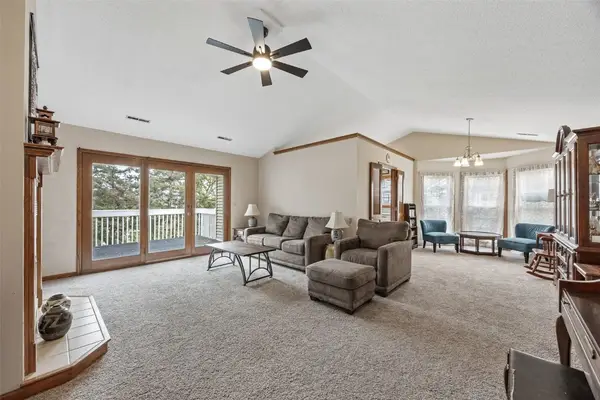 $155,000Active2 beds 2 baths1,340 sq. ft.
$155,000Active2 beds 2 baths1,340 sq. ft.4545 Westchester Dr. Drive Ne #D, Cedar Rapids, IA 52402
MLS# 2509219Listed by: PINNACLE REALTY LLC
