2416 Bever Avenue Se, Cedar Rapids, IA 52403
Local realty services provided by:Graf Real Estate ERA Powered
2416 Bever Avenue Se,Cedar Rapids, IA 52403
$240,000
- 3 Beds
- 2 Baths
- 1,688 sq. ft.
- Single family
- Active
Listed by:sara hudson
Office:realty87
MLS#:2507420
Source:IA_CRAAR
Price summary
- Price:$240,000
- Price per sq. ft.:$142.18
About this home
Anyone headed to Bever Park has admired this stucco charmer. Now’s your chance to call it home! Step inside to a spacious living room anchored by a cozy gas fireplace, perfect for gatherings or quiet nights in. The adjoining formal dining room showcases a beautiful original built in buffet with ample storage. So much natural light in every room of the house! The cozy screened in porch invites you to sip morning coffee or enjoy summer dinners outdoors, all without a single mosquito. The kitchen is thoughtfully laid out and includes a bonus flex room off the back, offering convenient main-level laundry and extra storage. Three comfortable bedrooms with sizable closets and a full bath complete the main floor. Downstairs, you’ll find tall ceilings, a full finished bathroom and open space for your home gym, media room, or additional living area. Outside, a two-stall detached heated garage adds practicality to this classic home.
Contact an agent
Home facts
- Year built:1920
- Listing ID #:2507420
- Added:4 day(s) ago
- Updated:September 02, 2025 at 06:41 PM
Rooms and interior
- Bedrooms:3
- Total bathrooms:2
- Full bathrooms:2
- Living area:1,688 sq. ft.
Heating and cooling
- Heating:Gas
Structure and exterior
- Year built:1920
- Building area:1,688 sq. ft.
- Lot area:0.22 Acres
Schools
- High school:Washington
- Middle school:McKinley
- Elementary school:Grant Wood
Utilities
- Water:Public
Finances and disclosures
- Price:$240,000
- Price per sq. ft.:$142.18
- Tax amount:$4,120
New listings near 2416 Bever Avenue Se
- New
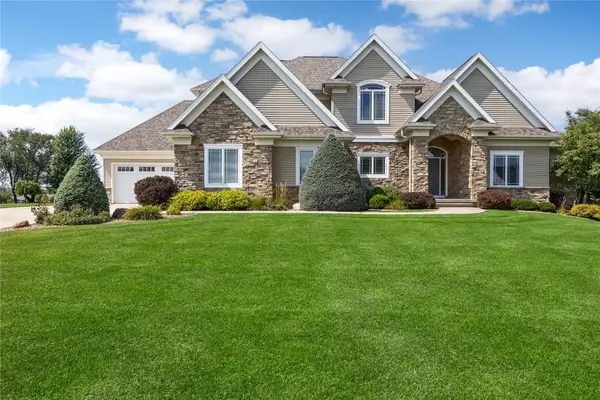 $1,070,000Active5 beds 6 baths5,151 sq. ft.
$1,070,000Active5 beds 6 baths5,151 sq. ft.2489 River Run Rd, Cedar Rapids, IA 52411
MLS# 2507475Listed by: FRAZIER REALTY - New
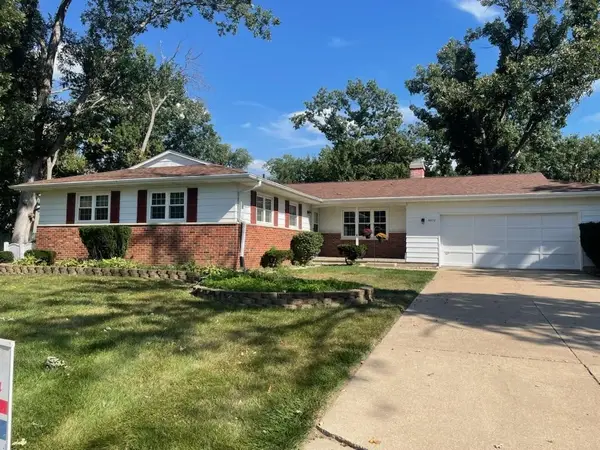 $259,700Active3 beds 2 baths2,416 sq. ft.
$259,700Active3 beds 2 baths2,416 sq. ft.4610 Marsue Circle Ne, Cedar Rapids, IA 52402
MLS# 2507468Listed by: IOWA REALTY - New
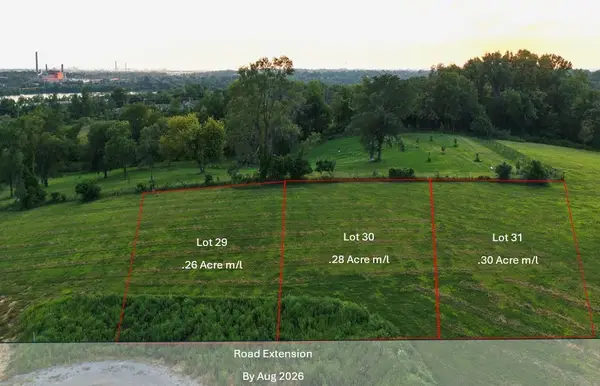 $61,610Active-- beds -- baths
$61,610Active-- beds -- bathsLot 29 Kestrel Heights Se, Cedar Rapids, IA 52403
MLS# 2507461Listed by: RE/MAX CONCEPTS - New
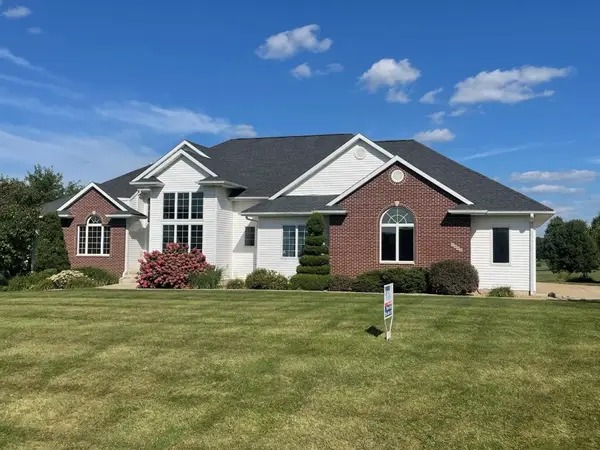 $629,700Active4 beds 3 baths3,778 sq. ft.
$629,700Active4 beds 3 baths3,778 sq. ft.2492 River Run Road, Cedar Rapids, IA 52411
MLS# 2507462Listed by: IOWA REALTY - New
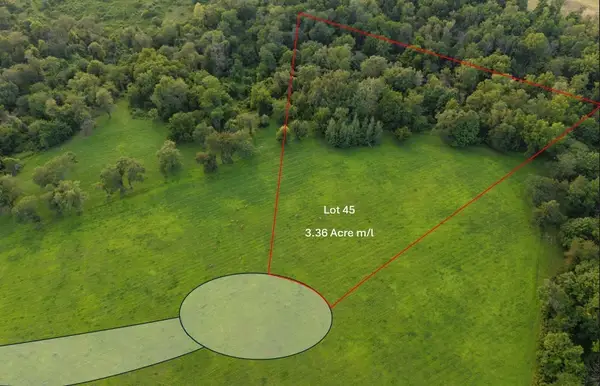 $253,960Active-- beds -- baths
$253,960Active-- beds -- bathsLot 45 Kestrel Heights, Cedar Rapids, IA 52403
MLS# 2507456Listed by: RE/MAX CONCEPTS - New
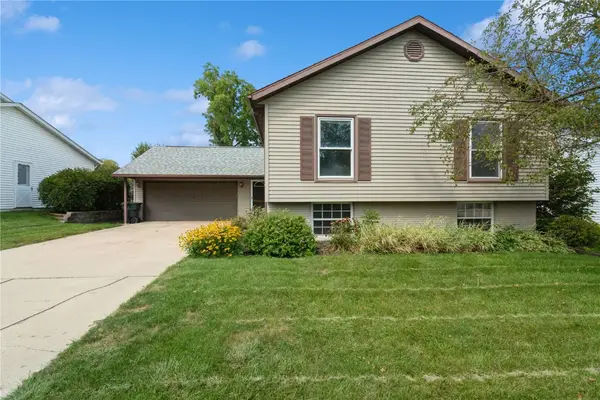 $279,900Active4 beds 3 baths2,000 sq. ft.
$279,900Active4 beds 3 baths2,000 sq. ft.342 Cambridge Drive Ne, Cedar Rapids, IA 52402
MLS# 2507450Listed by: REALTY87 - New
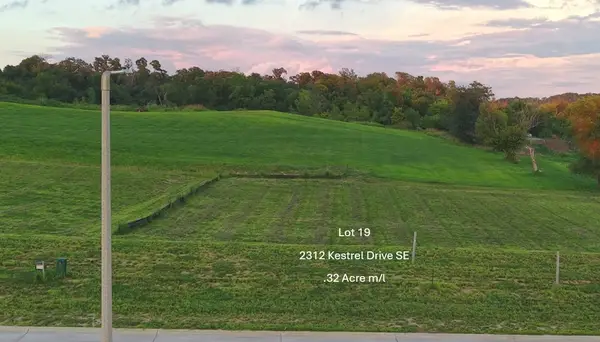 $65,270Active-- beds -- baths
$65,270Active-- beds -- baths2312 Kestrel Drive Se, Cedar Rapids, IA 52403
MLS# 2507453Listed by: RE/MAX CONCEPTS 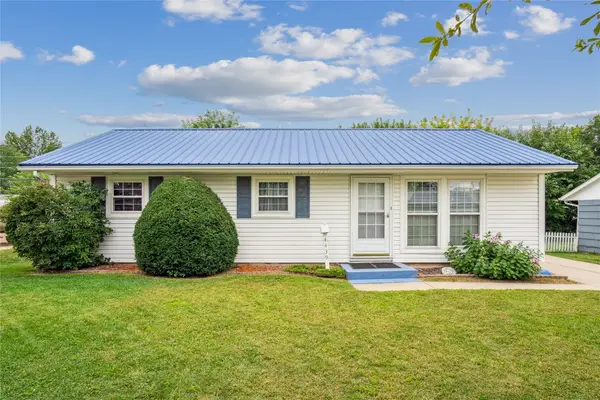 $139,900Pending3 beds 1 baths960 sq. ft.
$139,900Pending3 beds 1 baths960 sq. ft.4439 Benton Street Ne, Cedar Rapids, IA 52402
MLS# 2507434Listed by: CENTURY 21 SIGNATURE REAL ESTATE- New
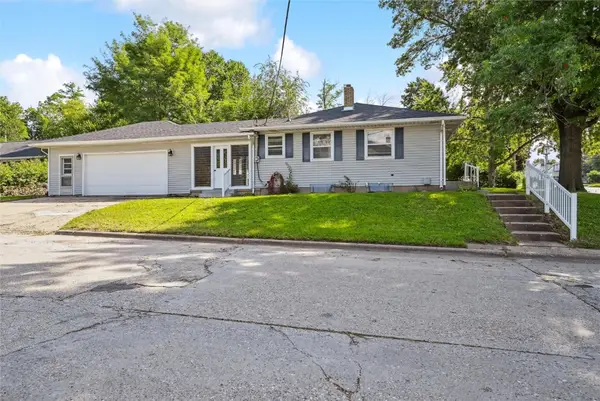 $193,500Active3 beds 2 baths1,506 sq. ft.
$193,500Active3 beds 2 baths1,506 sq. ft.2600 Mt. Vernon Road Se, Cedar Rapids, IA 52403
MLS# 2507394Listed by: RUHL & RUHL REALTORS - New
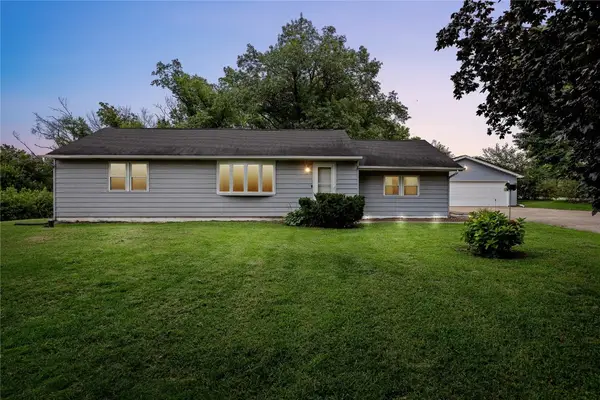 $289,900Active2 beds 3 baths1,690 sq. ft.
$289,900Active2 beds 3 baths1,690 sq. ft.977 Cedar Woods Rd, Cedar Rapids, IA 52403
MLS# 2507431Listed by: TERI GRAF REAL ESTATE TEAM
