2703 Schaeffer Dr Sw, Cedar Rapids, IA 52404
Local realty services provided by:Graf Real Estate ERA Powered
Listed by:cheri hill
Office:keller williams legacy group
MLS#:2507723
Source:IA_CRAAR
Price summary
- Price:$340,000
- Price per sq. ft.:$138.66
About this home
Don’t miss this updated home with a new primary suite in the lower level, and 3 more bedrooms. This home has 2 bedrooms, full bath, formal dining room as well as an eat-in kitchen, family room, and sunroom. Upper level is a finished loft with a half bath. Lower level includes the newly finished primary bedroom suite, extra room for office or nonconforming bedroom, and another family room area, with plenty of storage. This property includes plenty of garage space with a newer 3 stall garage, another 1 stall heated garage and attached shed on house for more storage. Enjoy the fenced in large fenced in yard, with the deck and patio. Updates include newer new windows, siding, and gutters. All appliances stay. Swing set stays. Quiet neighborhood and close to restaurants, shopping, schools and I380. Updaters: 2025- New electrical box, new carpet in 2 bedrooms, remodel of kitchen; 2023- new water heater; 2022- all new windows, new siding, new furnace mother board & igniter; 2020-new roof, new front door, new primary bedroom in lower level. Buyer must verify SF and other data.
Contact an agent
Home facts
- Year built:1955
- Listing ID #:2507723
- Added:1 day(s) ago
- Updated:September 12, 2025 at 12:44 AM
Rooms and interior
- Bedrooms:4
- Total bathrooms:3
- Full bathrooms:2
- Half bathrooms:1
- Living area:2,452 sq. ft.
Heating and cooling
- Heating:Gas
Structure and exterior
- Year built:1955
- Building area:2,452 sq. ft.
- Lot area:0.57 Acres
Schools
- High school:Jefferson
- Middle school:Wilson
- Elementary school:Grant
Utilities
- Water:Public
Finances and disclosures
- Price:$340,000
- Price per sq. ft.:$138.66
- Tax amount:$4,387
New listings near 2703 Schaeffer Dr Sw
- New
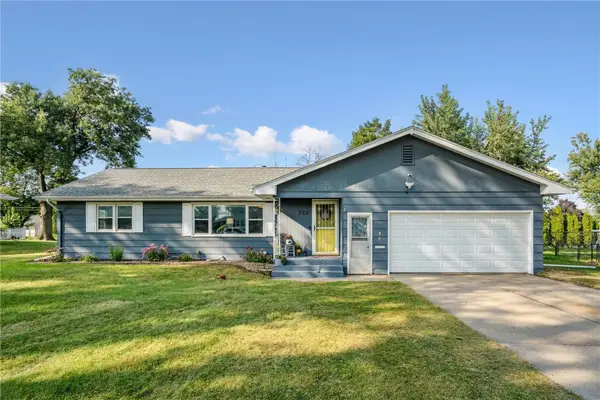 $229,990Active3 beds 2 baths1,550 sq. ft.
$229,990Active3 beds 2 baths1,550 sq. ft.722 Suburban Street Ne, Cedar Rapids, IA 52402
MLS# 2507753Listed by: REALTY87 - New
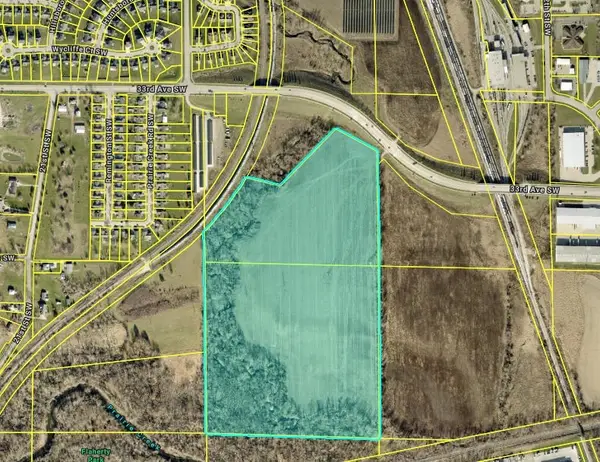 $2,950,000Active-- beds -- baths
$2,950,000Active-- beds -- baths60.67 Ac 33rd Avenue Sw, Cedar Rapids, IA 52404
MLS# 2507777Listed by: GLD COMMERCIAL - New
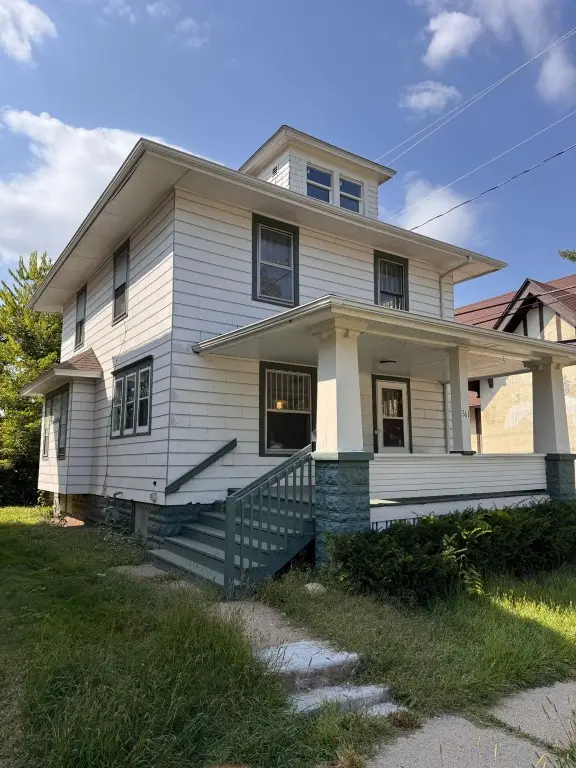 $140,000Active3 beds 2 baths1,416 sq. ft.
$140,000Active3 beds 2 baths1,416 sq. ft.361 19th Street Se, Cedar Rapids, IA 52403
MLS# 2507766Listed by: KW ADVANTAGE - New
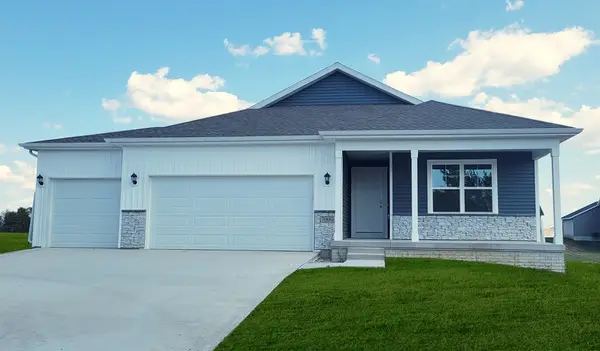 $429,990Active5 beds 3 baths2,462 sq. ft.
$429,990Active5 beds 3 baths2,462 sq. ft.3604 Rueben Drive, Marion, IA 52302
MLS# 2507769Listed by: DRH REALTY OF IOWA, LLC - New
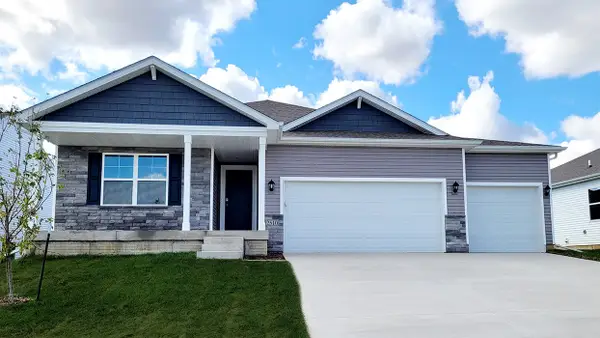 $434,990Active4 beds 3 baths2,511 sq. ft.
$434,990Active4 beds 3 baths2,511 sq. ft.3630 Rueben Drive, Marion, IA 52302
MLS# 2507770Listed by: DRH REALTY OF IOWA, LLC - New
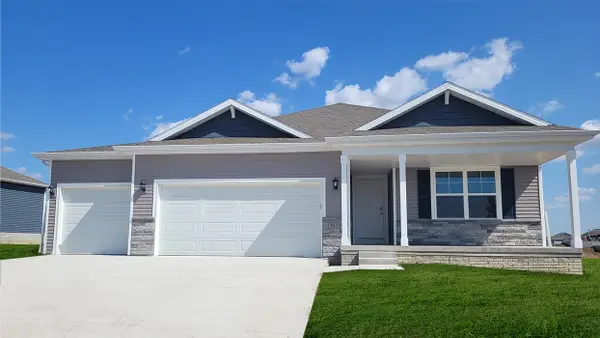 $419,990Active4 beds 3 baths2,187 sq. ft.
$419,990Active4 beds 3 baths2,187 sq. ft.3605 Rueben Drive, Marion, IA 52302
MLS# 2507772Listed by: DRH REALTY OF IOWA, LLC - New
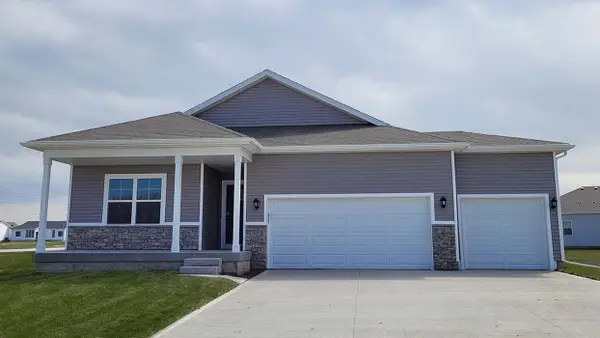 $434,990Active4 beds 3 baths2,511 sq. ft.
$434,990Active4 beds 3 baths2,511 sq. ft.3656 Rueben Drive, Marion, IA 52302
MLS# 2507773Listed by: DRH REALTY OF IOWA, LLC - New
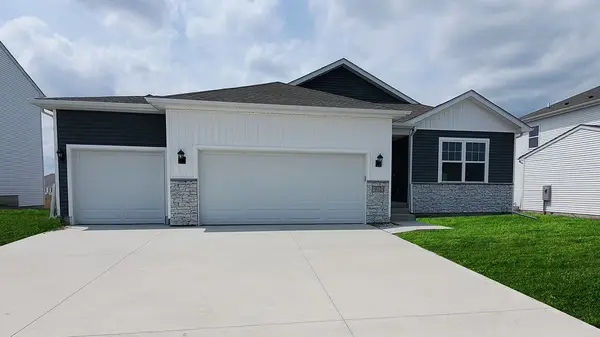 $419,990Active4 beds 4 baths2,462 sq. ft.
$419,990Active4 beds 4 baths2,462 sq. ft.3631 Rueben Drive, Marion, IA 52302
MLS# 2507774Listed by: DRH REALTY OF IOWA, LLC - New
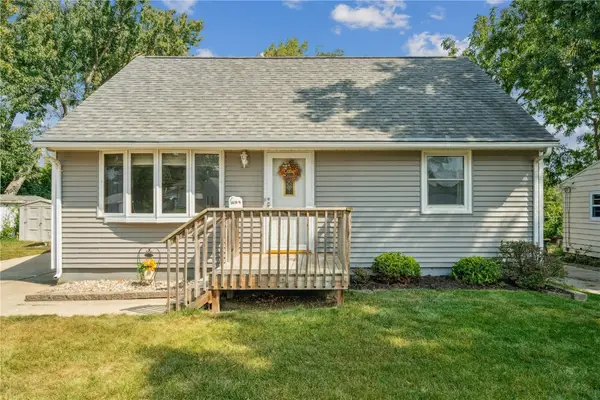 Listed by ERA$169,950Active3 beds 2 baths1,865 sq. ft.
Listed by ERA$169,950Active3 beds 2 baths1,865 sq. ft.1416 38th St Se, Cedar Rapids, IA 52403
MLS# 2507740Listed by: GRAF REAL ESTATE, ERA POWERED
