3512 Bel Air Drive Se, Cedar Rapids, IA 52403
Local realty services provided by:Graf Real Estate ERA Powered
3512 Bel Air Drive Se,Cedar Rapids, IA 52403
$175,000
- 4 Beds
- 2 Baths
- 1,641 sq. ft.
- Single family
- Pending
Listed by:michelle david
Office:pinnacle realty llc.
MLS#:2507499
Source:IA_CRAAR
Price summary
- Price:$175,000
- Price per sq. ft.:$106.64
About this home
This spacious raised ranch is tucked into a highly sought-after neighborhood and offers flexibility to fit your lifestyle. The seller thoughtfully converted the garage into additional living space, including a spacious bedroom, living room and full bathroom, making it ideal for a roommate, multigenerational living, or a private retreat. If you’d prefer a garage, the layout allows for a conversion back.
Situated on a generous quarter-acre lot, the property provides plenty of room for outdoor gatherings, gardening, or play. Inside, the main level features three generously sized bedrooms, a full bathroom, a bright and airy living room, and a dining area that flows seamlessly into the charming kitchen. Large windows fill the home with natural light, creating a warm and welcoming atmosphere throughout.
Recent updates include a brand-new roof (2021), plus a furnace and water heater both less than three years old—giving you peace of mind for years to come.
Contact an agent
Home facts
- Year built:1962
- Listing ID #:2507499
- Added:25 day(s) ago
- Updated:September 29, 2025 at 03:50 PM
Rooms and interior
- Bedrooms:4
- Total bathrooms:2
- Full bathrooms:2
- Living area:1,641 sq. ft.
Heating and cooling
- Heating:Gas
Structure and exterior
- Year built:1962
- Building area:1,641 sq. ft.
- Lot area:0.28 Acres
Schools
- High school:Washington
- Middle school:McKinley
- Elementary school:Erskine
Utilities
- Water:Public
Finances and disclosures
- Price:$175,000
- Price per sq. ft.:$106.64
- Tax amount:$2,842
New listings near 3512 Bel Air Drive Se
- New
 $75,640Active-- beds -- baths
$75,640Active-- beds -- bathsLot 53 Kestrel Heights, Cedar Rapids, IA 52403
MLS# 2508213Listed by: RE/MAX CONCEPTS - New
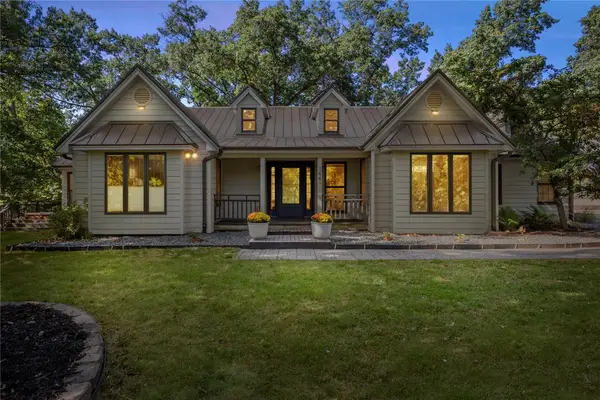 $585,000Active4 beds 3 baths3,463 sq. ft.
$585,000Active4 beds 3 baths3,463 sq. ft.1441 43rd St Se, Cedar Rapids, IA 52403
MLS# 2508201Listed by: SKOGMAN REALTY - New
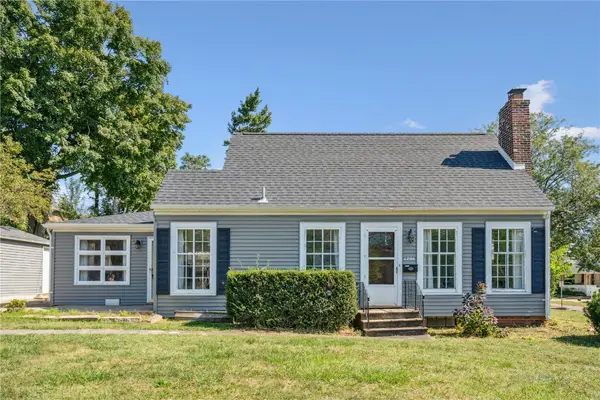 $179,900Active3 beds 1 baths1,612 sq. ft.
$179,900Active3 beds 1 baths1,612 sq. ft.1204 Elmhurst Drive Ne, Cedar Rapids, IA 52402
MLS# 2508190Listed by: KW ADVANTAGE - New
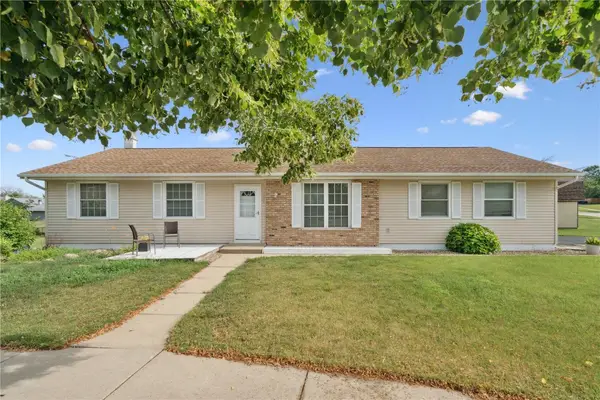 $294,000Active4 beds 3 baths2,538 sq. ft.
$294,000Active4 beds 3 baths2,538 sq. ft.6664 Sand Court Sw, Cedar Rapids, IA 52404
MLS# 2508196Listed by: PINNACLE REALTY LLC - New
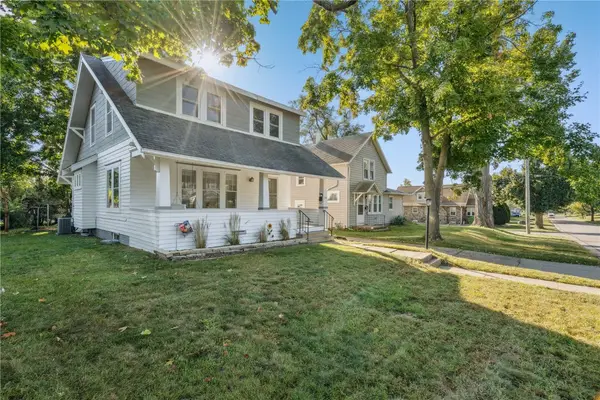 $175,000Active3 beds 1 baths1,161 sq. ft.
$175,000Active3 beds 1 baths1,161 sq. ft.3107 E Ave Ne, Cedar Rapids, IA 52402
MLS# 2508193Listed by: INTREPID REAL ESTATE - New
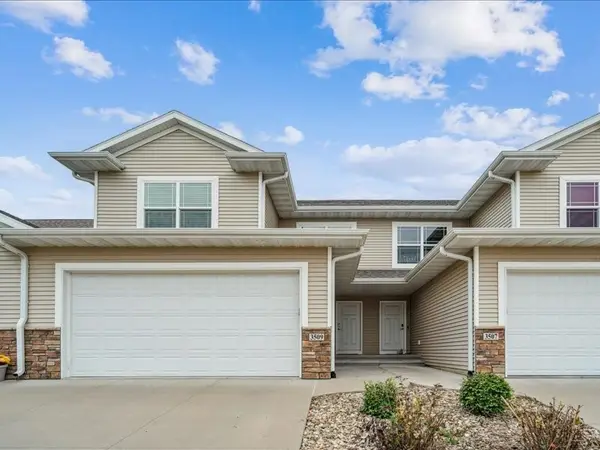 $264,900Active4 beds 4 baths2,419 sq. ft.
$264,900Active4 beds 4 baths2,419 sq. ft.3509 Pioneer Ave Se, Cedar Rapids, IA 52403
MLS# 2508192Listed by: REALTY87 - New
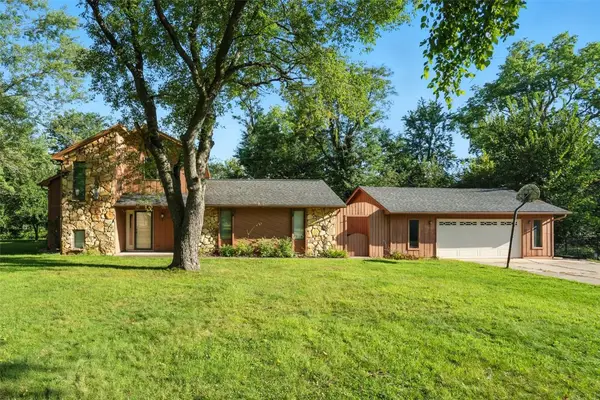 $239,900Active4 beds 2 baths1,905 sq. ft.
$239,900Active4 beds 2 baths1,905 sq. ft.6040 Purple Drive Ne, Cedar Rapids, IA 52402
MLS# 2507497Listed by: EPIQUE REALTY - New
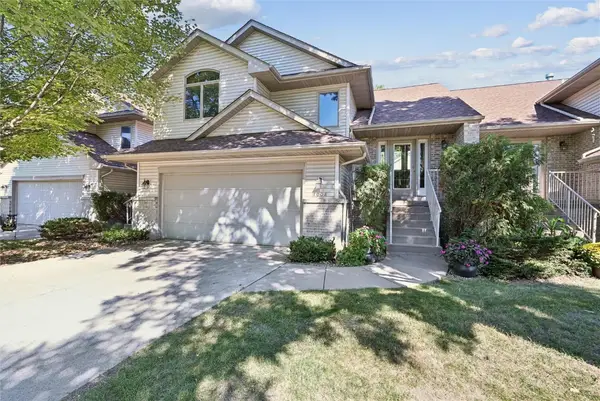 $210,000Active3 beds 2 baths1,583 sq. ft.
$210,000Active3 beds 2 baths1,583 sq. ft.1008 Doubletree Court Ne, Cedar Rapids, IA 52402
MLS# 2508172Listed by: RUHL & RUHL REALTORS 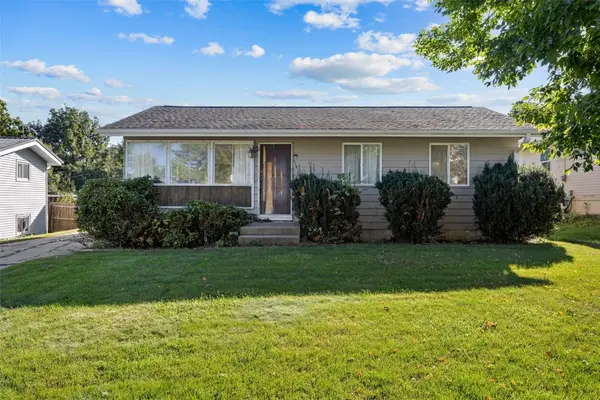 $129,000Pending3 beds 2 baths1,488 sq. ft.
$129,000Pending3 beds 2 baths1,488 sq. ft.605 Meadowdale Drive, Cedar Rapids, IA 52405
MLS# 2508186Listed by: PINNACLE REALTY LLC- New
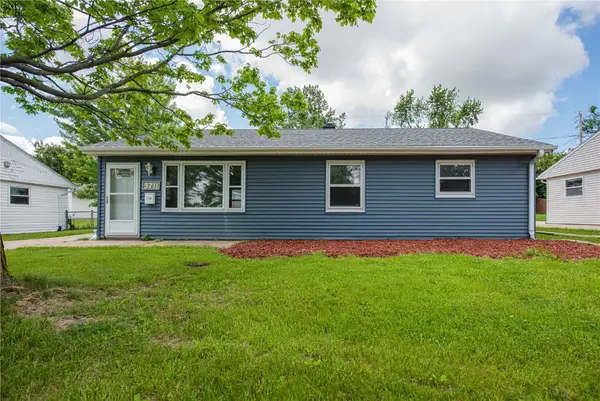 $152,000Active3 beds 1 baths960 sq. ft.
$152,000Active3 beds 1 baths960 sq. ft.3711 Oakland Rd Ne Ne, Cedar Rapids, IA 52402
MLS# 2508160Listed by: SKOGMAN REALTY
