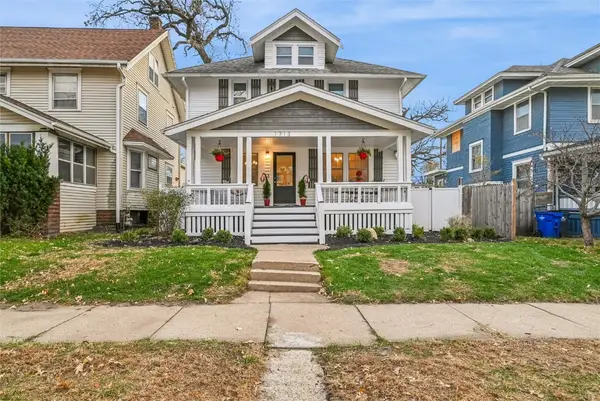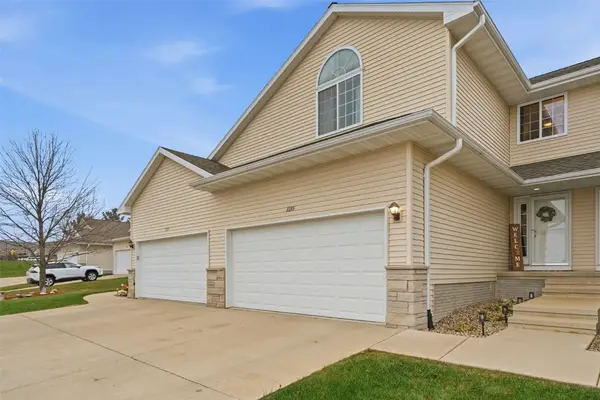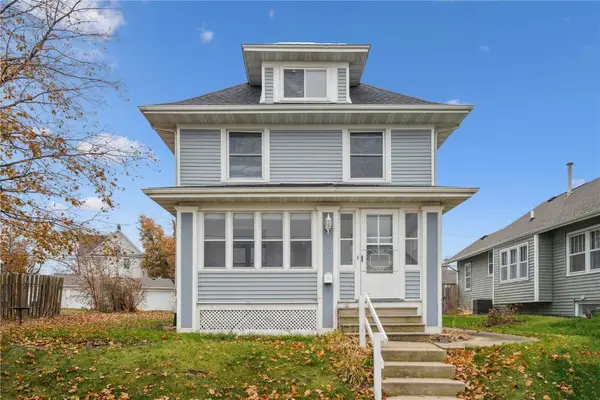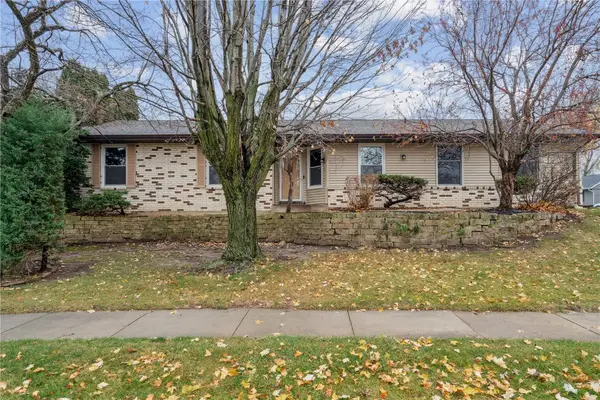411 8th Avenue Sw, Cedar Rapids, IA 52404
Local realty services provided by:Graf Real Estate ERA Powered
Listed by: jill armstrong
Office: skogman realty
MLS#:2509498
Source:IA_CRAAR
Price summary
- Price:$170,000
- Price per sq. ft.:$92.54
About this home
This REMODELED home blends historic character with modern updates, showcasing beautiful woodwork throughout and generous room proportions that invite comfort and flexibility. Fresh paint and NEW FLOORING THROUGHOUT. On the main level, you'll find a bright, updated kitchen with QUARTZ COUNTERTOPS and matching stainless steel appliances, a formal dining room ideal for entertaining, and a spacious living area. Downstairs, the finished lower level offers a REMODELED FULL BATH and a versatile bonus room that can serve as a home office, guest space, or hobby room. Upstairs you’ll find the primary bedroom with HIS & HERS walk-in closets, as well as two more bedrooms and a REMODELED BATHROOM. The massive detached 3-car garage is perfect for storage or a workshop. Location couldn’t be more convenient; you’re just a short drive from I 380, and the SW side gives you great access to downtown, parks, and shopping.
Contact an agent
Home facts
- Year built:1900
- Listing ID #:2509498
- Added:1 day(s) ago
- Updated:November 22, 2025 at 01:44 AM
Rooms and interior
- Bedrooms:3
- Total bathrooms:2
- Full bathrooms:2
- Living area:1,837 sq. ft.
Heating and cooling
- Heating:Gas
Structure and exterior
- Year built:1900
- Building area:1,837 sq. ft.
- Lot area:0.11 Acres
Schools
- High school:Jefferson
- Middle school:Wilson
- Elementary school:Taylor
Utilities
- Water:Public
Finances and disclosures
- Price:$170,000
- Price per sq. ft.:$92.54
- Tax amount:$2,772
New listings near 411 8th Avenue Sw
- New
 $183,000Active3 beds 1 baths1,094 sq. ft.
$183,000Active3 beds 1 baths1,094 sq. ft.2602 E Avenue Ne, Cedar Rapids, IA 52402
MLS# 2509459Listed by: RUHL & RUHL REALTORS - Open Sat, 11am to 12pmNew
 $150,000Active3 beds 1 baths1,008 sq. ft.
$150,000Active3 beds 1 baths1,008 sq. ft.229 Jacolyn Drive Nw, Cedar Rapids, IA 52405
MLS# 2509497Listed by: KELLER WILLIAMS LEGACY GROUP - Open Sun, 12 to 1:30pmNew
 $229,000Active4 beds 2 baths1,826 sq. ft.
$229,000Active4 beds 2 baths1,826 sq. ft.1713 7th Avenue Se, Cedar Rapids, IA 52403
MLS# 2509505Listed by: REALTY87 - Open Sun, 2:30 to 4pmNew
 $224,700Active3 beds 3 baths2,154 sq. ft.
$224,700Active3 beds 3 baths2,154 sq. ft.3335 Stoneview Circle Sw, Cedar Rapids, IA 52404
MLS# 2509495Listed by: EPIQUE REALTY - New
 $179,900Active3 beds 1 baths1,640 sq. ft.
$179,900Active3 beds 1 baths1,640 sq. ft.1311 Burch Avenue Nw, Cedar Rapids, IA 52405
MLS# 2509509Listed by: KW ADVANTAGE - New
 $242,000Active3 beds 3 baths2,538 sq. ft.
$242,000Active3 beds 3 baths2,538 sq. ft.1241 74th Street Ne Ne, Cedar Rapids, IA 52402
MLS# 2509443Listed by: SKOGMAN REALTY - Open Sun, 1 to 2:30pmNew
 $165,000Active2 beds 2 baths1,264 sq. ft.
$165,000Active2 beds 2 baths1,264 sq. ft.733 Broderick Drive Ne #B, Cedar Rapids, IA 52402
MLS# 2509481Listed by: SKOGMAN REALTY - New
 $240,000Active3 beds 3 baths2,553 sq. ft.
$240,000Active3 beds 3 baths2,553 sq. ft.1626 Homewood Lane Ne, Cedar Rapids, IA 52402
MLS# 2509487Listed by: RUHL & RUHL REALTORS - New
 $160,000Active2 beds 2 baths1,275 sq. ft.
$160,000Active2 beds 2 baths1,275 sq. ft.100 Thompson Dr Se #116, Cedar Rapids, IA 52403
MLS# 2509491Listed by: LEE'S TOWN & COUNTRY REAL ESTATE
