4559 Orchard Drive Nw, Cedar Rapids, IA 52405
Local realty services provided by:Graf Real Estate ERA Powered
4559 Orchard Drive Nw,Cedar Rapids, IA 52405
$249,500
- 3 Beds
- 2 Baths
- 1,480 sq. ft.
- Single family
- Active
Listed by:deb witter
Office:realty87
MLS#:2509087
Source:IA_CRAAR
Price summary
- Price:$249,500
- Price per sq. ft.:$168.58
About this home
Pride of ownership shines throughout this meticulously maintained home. With nearly zero entry access, this home offers a rare and convenient feature not often found in this market. Big ticket items are newer. Some nice amenities include the large picture window in the living room and the bay window in the dining area which add charm and character along with an abundance of natural light. The dark hard surface floors really make the white cabinetry and trim pop in the kitchen and dining areas. Did I mention the island is portable? I love this feature. With cooler weather upon us, the floor to ceiling brick fireplace will be a welcome addition to the home. The lower level walkout provides easy access to the patio complete with a maintenance free pergola. Now let’s talk about that oversized two car garage. You will definitely be impressed with its size and how clean it is. It’s great for celebration parties and family gatherings. Oh, and you can park your cars there too! The shed, with a roll up door, is the perfect addition to store your lawn equipment. Don’t let this one get away. Schedule your private showing today!
Contact an agent
Home facts
- Year built:1977
- Listing ID #:2509087
- Added:1 day(s) ago
- Updated:November 04, 2025 at 09:47 PM
Rooms and interior
- Bedrooms:3
- Total bathrooms:2
- Full bathrooms:1
- Half bathrooms:1
- Living area:1,480 sq. ft.
Heating and cooling
- Heating:Gas
Structure and exterior
- Year built:1977
- Building area:1,480 sq. ft.
- Lot area:0.22 Acres
Schools
- High school:Jefferson
- Middle school:Taft
- Elementary school:Maple Grove
Utilities
- Water:Public
Finances and disclosures
- Price:$249,500
- Price per sq. ft.:$168.58
- Tax amount:$4,079
New listings near 4559 Orchard Drive Nw
- New
 $619,950Active5 beds 4 baths3,279 sq. ft.
$619,950Active5 beds 4 baths3,279 sq. ft.6312 Casey Lane, Cedar Rapids, IA 52411
MLS# 2509108Listed by: GRAF REAL ESTATE, ERA POWERED - New
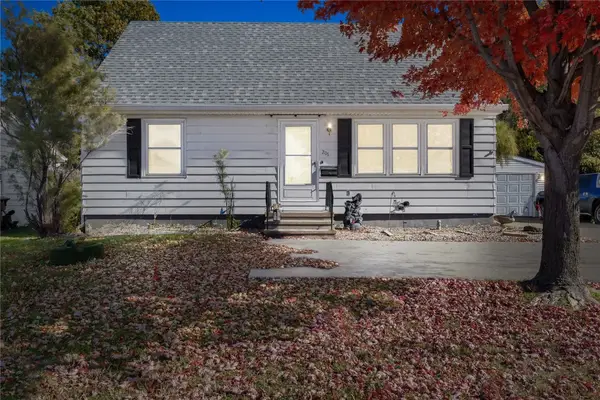 $184,900Active3 beds 2 baths1,883 sq. ft.
$184,900Active3 beds 2 baths1,883 sq. ft.201 Edgewood Road Nw, Cedar Rapids, IA 52405
MLS# 2509102Listed by: TERI GRAF REAL ESTATE TEAM - New
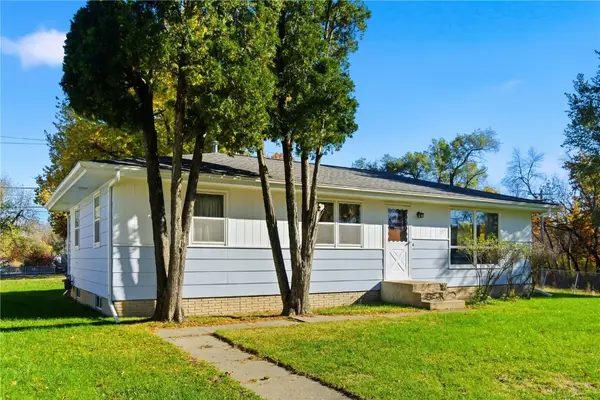 $205,000Active3 beds 1 baths1,766 sq. ft.
$205,000Active3 beds 1 baths1,766 sq. ft.1223 Vernon Hill Blvd, Cedar Rapids, IA 52403
MLS# 2509096Listed by: PINNACLE REALTY LLC - New
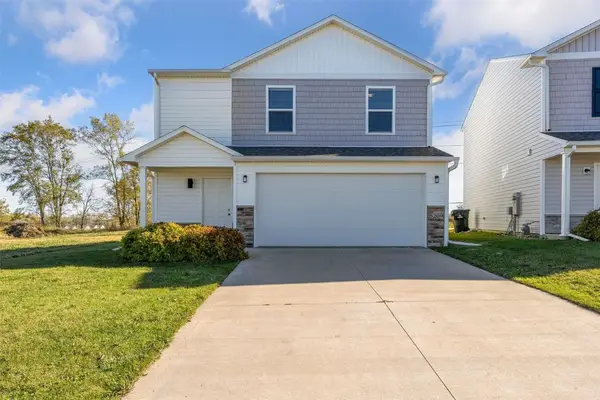 $239,000Active3 beds 3 baths1,604 sq. ft.
$239,000Active3 beds 3 baths1,604 sq. ft.5209 Dostal Drive Sw, Cedar Rapids, IA 52404
MLS# 2508938Listed by: LEPIC-KROEGER, REALTORS - New
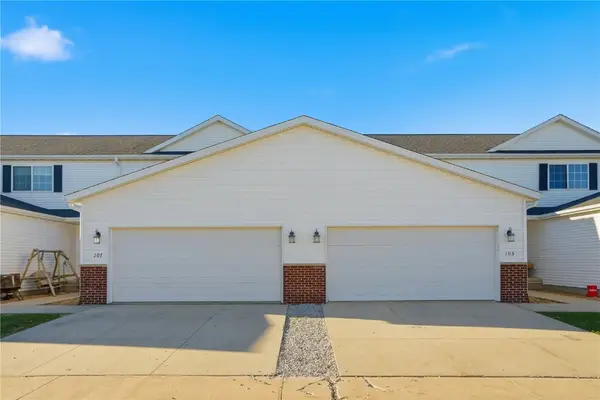 $205,000Active3 beds 3 baths1,352 sq. ft.
$205,000Active3 beds 3 baths1,352 sq. ft.107 Woodstone Lane Sw, Cedar Rapids, IA 52404
MLS# 2509088Listed by: REALTY87 - New
 $224,900Active4 beds 1 baths1,247 sq. ft.
$224,900Active4 beds 1 baths1,247 sq. ft.2019 G Avenue Ne, Cedar Rapids, IA 52402
MLS# 2509093Listed by: EPIQUE REALTY - New
 $385,000Active4 beds 3 baths2,514 sq. ft.
$385,000Active4 beds 3 baths2,514 sq. ft.2521 Radcliffe Court Sw, Cedar Rapids, IA 52404
MLS# 2509089Listed by: PINNACLE REALTY LLC - New
 $275,000Active-- beds -- baths2,229 sq. ft.
$275,000Active-- beds -- baths2,229 sq. ft.3109/3111/3113/3115 12th Avenue Sw, Cedar Rapids, IA 52404
MLS# 2509091Listed by: EPIQUE REALTY - New
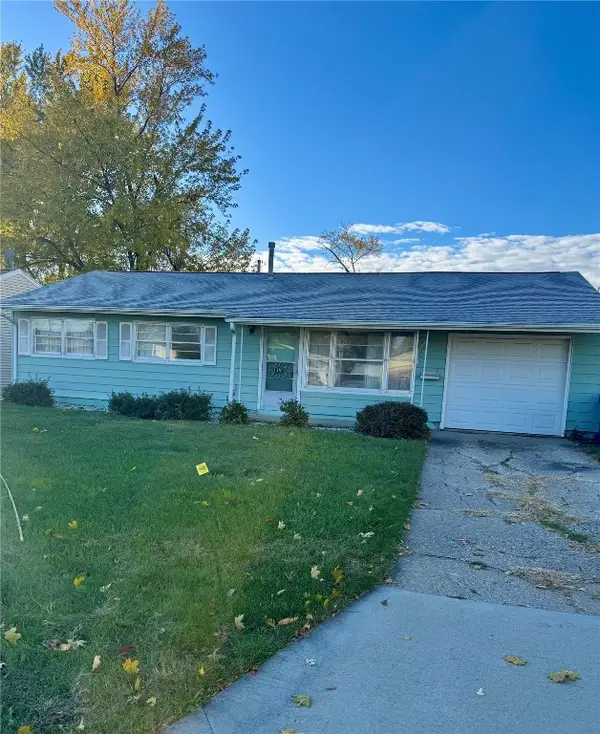 $75,000Active3 beds 1 baths1,008 sq. ft.
$75,000Active3 beds 1 baths1,008 sq. ft.272 Peace Avenue Nw, Cedar Rapids, IA 52405
MLS# 2509074Listed by: KELLER WILLIAMS LEGACY GROUP
