6312 Casey Lane, Cedar Rapids, IA 52411
Local realty services provided by:Graf Real Estate ERA Powered
Listed by:mike st. andrews
Office:graf real estate, era powered
MLS#:2509108
Source:IA_CRAAR
Price summary
- Price:$619,950
- Price per sq. ft.:$189.07
- Monthly HOA dues:$16.67
About this home
Built by Casey Johannes, this exceptional 5-bedroom, 3.5-bath ranch home perfectly blends craftsmanship, comfort, and contemporary design. A wall of windows floods the main living area with natural light and offers breathtaking views of the community pond and walking trail, while the expansive deck provides the ideal spot for relaxing or entertaining outdoors. The open-concept kitchen is a chef’s dream, featuring quartz countertops, stainless steel appliances, a hood vent, walk-in pantry, and breakfast bar. The master suite offers a peaceful retreat with tray ceilings, private deck access, a spa-inspired bathroom with tile shower, soaking tub, and dual vanities. Two additional bedrooms and a full bathroom complete the main level. The walkout lower level is designed for entertaining and everyday living, featuring a spacious rec room with heated tile floors, plumbing ready for a wet bar, two more bedrooms, and a full bathroom. A 4-stall garage provides ample space for vehicles, storage, or hobbies. This home has a lot to offer, schedule your showing before it's too late!
Contact an agent
Home facts
- Year built:2013
- Listing ID #:2509108
- Added:1 day(s) ago
- Updated:November 04, 2025 at 11:42 PM
Rooms and interior
- Bedrooms:5
- Total bathrooms:4
- Full bathrooms:3
- Half bathrooms:1
- Living area:3,279 sq. ft.
Heating and cooling
- Heating:Geothermal
Structure and exterior
- Year built:2013
- Building area:3,279 sq. ft.
- Lot area:0.4 Acres
Schools
- High school:Kennedy
- Middle school:Harding
- Elementary school:Viola Gibson
Utilities
- Water:Public
Finances and disclosures
- Price:$619,950
- Price per sq. ft.:$189.07
- Tax amount:$10,970
New listings near 6312 Casey Lane
- New
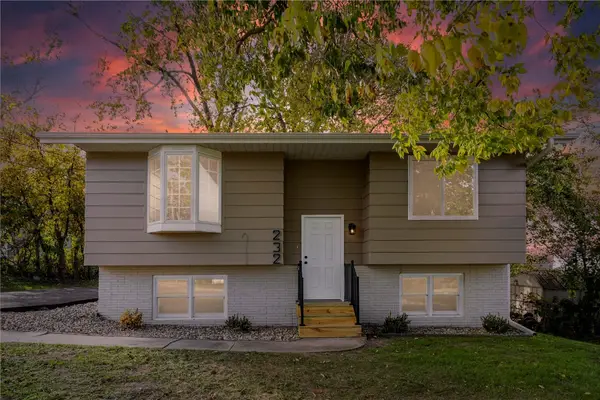 $184,900Active4 beds 2 baths1,588 sq. ft.
$184,900Active4 beds 2 baths1,588 sq. ft.232 NW 27th St, Cedar Rapids, IA 52405
MLS# 2509109Listed by: SKOGMAN REALTY - New
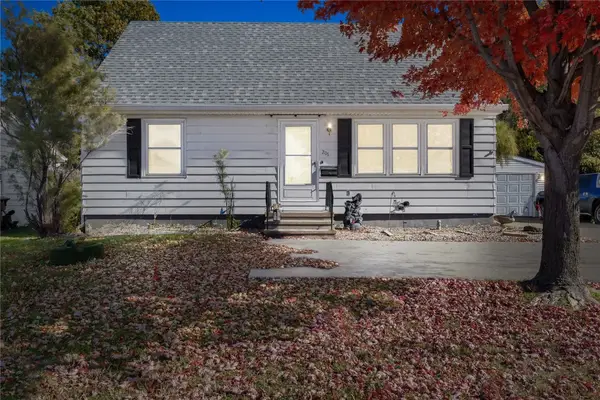 $184,900Active3 beds 2 baths1,883 sq. ft.
$184,900Active3 beds 2 baths1,883 sq. ft.201 Edgewood Road Nw, Cedar Rapids, IA 52405
MLS# 2509102Listed by: TERI GRAF REAL ESTATE TEAM - New
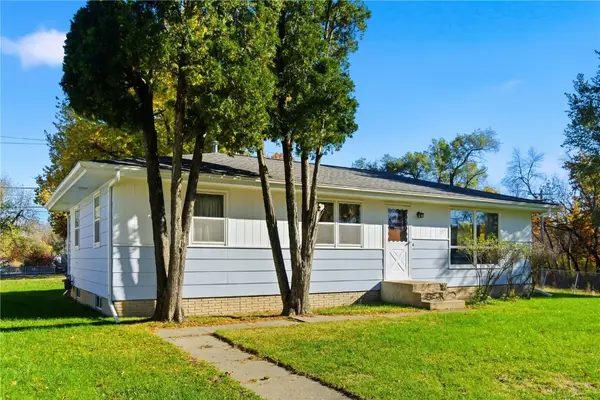 $205,000Active3 beds 1 baths1,766 sq. ft.
$205,000Active3 beds 1 baths1,766 sq. ft.1223 Vernon Hill Blvd, Cedar Rapids, IA 52403
MLS# 2509096Listed by: PINNACLE REALTY LLC - New
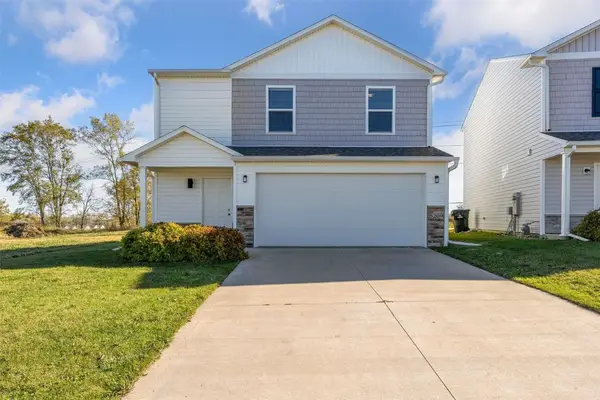 $239,000Active3 beds 3 baths1,604 sq. ft.
$239,000Active3 beds 3 baths1,604 sq. ft.5209 Dostal Drive Sw, Cedar Rapids, IA 52404
MLS# 2508938Listed by: LEPIC-KROEGER, REALTORS - New
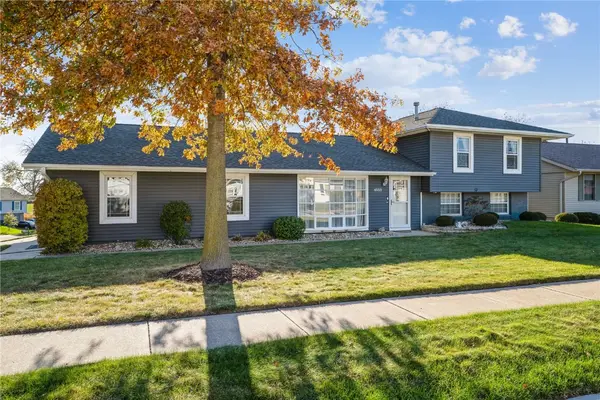 $249,500Active3 beds 2 baths1,480 sq. ft.
$249,500Active3 beds 2 baths1,480 sq. ft.4559 Orchard Drive Nw, Cedar Rapids, IA 52405
MLS# 2509087Listed by: REALTY87 - New
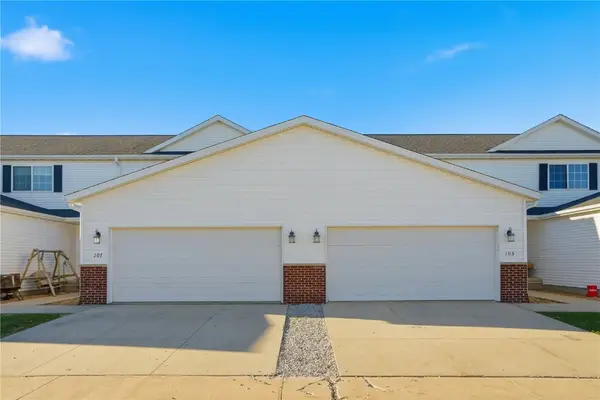 $205,000Active3 beds 3 baths1,352 sq. ft.
$205,000Active3 beds 3 baths1,352 sq. ft.107 Woodstone Lane Sw, Cedar Rapids, IA 52404
MLS# 2509088Listed by: REALTY87 - New
 $224,900Active4 beds 1 baths1,247 sq. ft.
$224,900Active4 beds 1 baths1,247 sq. ft.2019 G Avenue Ne, Cedar Rapids, IA 52402
MLS# 2509093Listed by: EPIQUE REALTY - New
 $385,000Active4 beds 3 baths2,514 sq. ft.
$385,000Active4 beds 3 baths2,514 sq. ft.2521 Radcliffe Court Sw, Cedar Rapids, IA 52404
MLS# 2509089Listed by: PINNACLE REALTY LLC - New
 $275,000Active-- beds -- baths2,229 sq. ft.
$275,000Active-- beds -- baths2,229 sq. ft.3109/3111/3113/3115 12th Avenue Sw, Cedar Rapids, IA 52404
MLS# 2509091Listed by: EPIQUE REALTY
