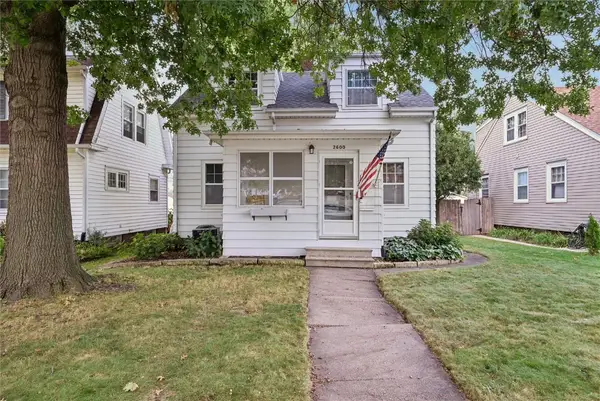5817 Eastview Avenue Sw, Cedar Rapids, IA 52403
Local realty services provided by:Graf Real Estate ERA Powered
5817 Eastview Avenue Sw,Cedar Rapids, IA 52403
$237,000
- 3 Beds
- 2 Baths
- 1,986 sq. ft.
- Single family
- Active
Upcoming open houses
- Sun, Sep 2812:00 pm - 01:30 pm
Listed by:michelle david
Office:pinnacle realty llc.
MLS#:2508132
Source:IA_CRAAR
Price summary
- Price:$237,000
- Price per sq. ft.:$119.34
About this home
This Thanksgiving marks the 60th anniversary of one family lovingly owning and caring for this remarkable home. From the moment you step inside, you’ll feel the warmth and pride that comes from a property so meticulously maintained.
Over the years, thoughtful updates and additions have been made, including a spacious three-seasons porch, an expansion off the main living space, and not just one but two sheds—a built-on storage space beyond the garage and a stand-alone shed for all your outdoor needs. The yard is truly stunning, with mature landscaping and vibrant flowers that create a peaceful, park-like setting.
Inside, the home is equally inviting. The finished basement is rich with character, featuring a retro bar salvaged from The Viking Lounge in the 1970s—perfect for entertaining or simply enjoying a touch of history. There’s also a versatile non-conforming room downstairs that’s ideal for a craft room, office, or guest space.
With newer windows, a furnace and A/C installed in 2021, and a roof replaced in 2020, this home offers peace of mind along with timeless charm. All that’s left is for you to move in and make it your own.
This one-of-a-kind property has been filled with decades of memories—now it’s ready for the next chapter.
Contact an agent
Home facts
- Year built:1965
- Listing ID #:2508132
- Added:1 day(s) ago
- Updated:September 25, 2025 at 04:47 PM
Rooms and interior
- Bedrooms:3
- Total bathrooms:2
- Full bathrooms:1
- Half bathrooms:1
- Living area:1,986 sq. ft.
Heating and cooling
- Heating:Gas
Structure and exterior
- Year built:1965
- Building area:1,986 sq. ft.
- Lot area:0.23 Acres
Schools
- High school:Jefferson
- Middle school:Taft
- Elementary school:WestWillow
Utilities
- Water:Public
Finances and disclosures
- Price:$237,000
- Price per sq. ft.:$119.34
- Tax amount:$3,232
New listings near 5817 Eastview Avenue Sw
- New
 $257,000Active3 beds 2 baths1,376 sq. ft.
$257,000Active3 beds 2 baths1,376 sq. ft.1321 Winchell Drive Ne, Cedar Rapids, IA 52402
MLS# 2508138Listed by: IOWA REALTY - New
 $135,000Active2 beds 1 baths1,021 sq. ft.
$135,000Active2 beds 1 baths1,021 sq. ft.2124 1st Avenue Ne, Cedar Rapids, IA 52402
MLS# 2508041Listed by: REALTY87 - New
 $485,000Active3 beds 3 baths1,660 sq. ft.
$485,000Active3 beds 3 baths1,660 sq. ft.3115 Peregrine Court Se, Cedar Rapids, IA 52403
MLS# 2508115Listed by: EPIQUE REALTY - New
 $132,900Active3 beds 2 baths1,340 sq. ft.
$132,900Active3 beds 2 baths1,340 sq. ft.51 29th Avenue Drive Sw #16, Cedar Rapids, IA 52404
MLS# 2508027Listed by: PINNACLE REALTY LLC - Open Sun, 12 to 1:30pmNew
 $185,000Active3 beds 1 baths1,330 sq. ft.
$185,000Active3 beds 1 baths1,330 sq. ft.1047 27th Street Ne, Cedar Rapids, IA 52402
MLS# 2508113Listed by: REALTY87 - New
 $208,820Active-- beds -- baths
$208,820Active-- beds -- bathsLot 49 Kestrel Heights, Cedar Rapids, IA 52403
MLS# 2508095Listed by: RE/MAX CONCEPTS - New
 $74,420Active-- beds -- baths
$74,420Active-- beds -- bathsLot 52 Kestrel Heights, Cedar Rapids, IA 52403
MLS# 2508096Listed by: RE/MAX CONCEPTS - New
 $172,500Active3 beds 1 baths976 sq. ft.
$172,500Active3 beds 1 baths976 sq. ft.2417 Illinois Street Sw, Cedar Rapids, IA 52404
MLS# 2508099Listed by: REALTY87 - New
 $179,900Active2 beds 2 baths1,457 sq. ft.
$179,900Active2 beds 2 baths1,457 sq. ft.2600 C Avenue Ne, Cedar Rapids, IA 52402
MLS# 2508100Listed by: IOWA REALTY
