6514 Fox Run Dr. Sw, Cedar Rapids, IA 52404
Local realty services provided by:Graf Real Estate ERA Powered
Listed by: wynn nguyen
Office: pinnacle realty llc.
MLS#:2508020
Source:IA_CRAAR
Price summary
- Price:$302,000
- Price per sq. ft.:$141.32
About this home
Step inside this two story high vaulted ceiling home that has been beautifully updated with some fresh paint. This home features an open-concept main floor perfect for entertaining or relaxing with family and friends or fur babies. The spacious living area flows into a sun-filled dining room and modern kitchen equipped with ample cabinetry, a breakfast bar, and eat-in kitchen space and all stainless steel appliances. You will enjoy cozy evenings by the gas fireplace, or step out to the backyard, which boasts a large deck and patio that is so ideal for this fall for outdoor BBQs or morning coffee relaxation. Upstairs, you'll find three comfortable bedrooms, including a primary suite with a private full bath and walk-in closet. Two additional bedrooms share another full bathroom, providing plenty of space for guests or home office needs. The partly finished basement is prepped and ready for your custom touch, that includes so much organized shelving storage space for those collector’s enthusiasts, or store toys and books, and extra household items that can be easily displaced and accessed in a snap. Come take a look and schedule your showing today!
Contact an agent
Home facts
- Year built:1998
- Listing ID #:2508020
- Added:131 day(s) ago
- Updated:November 11, 2025 at 08:32 AM
Rooms and interior
- Bedrooms:3
- Total bathrooms:3
- Full bathrooms:2
- Half bathrooms:1
- Living area:2,137 sq. ft.
Heating and cooling
- Heating:Gas
Structure and exterior
- Year built:1998
- Building area:2,137 sq. ft.
- Lot area:0.2 Acres
Schools
- High school:College Comm
- Middle school:College Comm
- Elementary school:College Comm
Utilities
- Water:Public
Finances and disclosures
- Price:$302,000
- Price per sq. ft.:$141.32
- Tax amount:$5,332
New listings near 6514 Fox Run Dr. Sw
- New
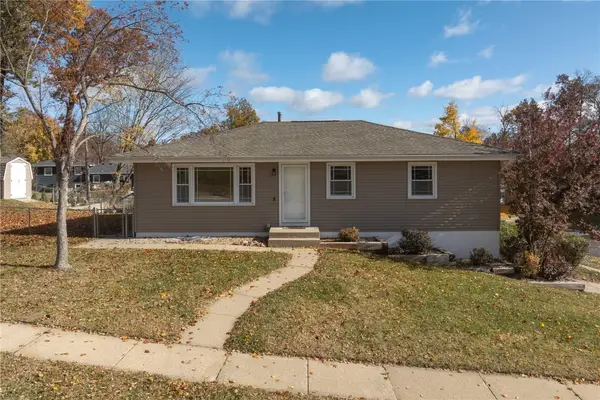 $189,900Active3 beds 2 baths1,736 sq. ft.
$189,900Active3 beds 2 baths1,736 sq. ft.3600 Bel Air Se, Cedar Rapids, IA 52403
MLS# 2509274Listed by: PINNACLE REALTY LLC 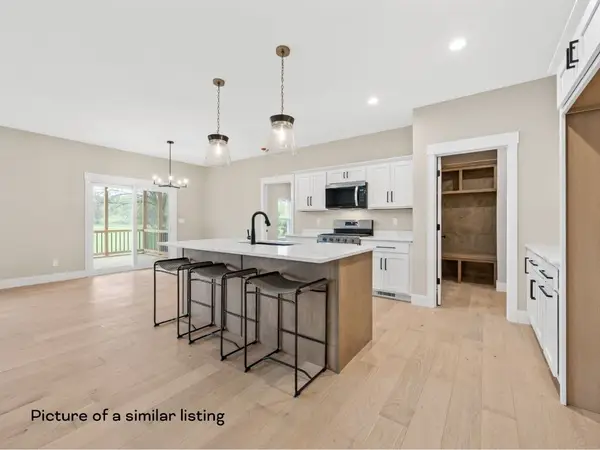 $447,500Pending3 beds 3 baths2,679 sq. ft.
$447,500Pending3 beds 3 baths2,679 sq. ft.3406 Sokol, Cedar Rapids, IA 52404
MLS# 2509248Listed by: URBAN ACRES REAL ESTATE CORRIDOR- New
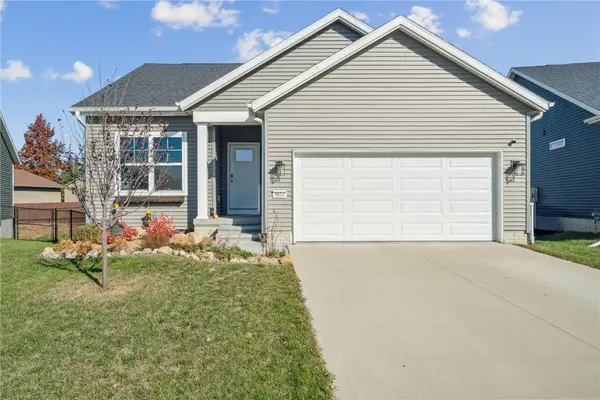 $368,000Active3 beds 3 baths1,947 sq. ft.
$368,000Active3 beds 3 baths1,947 sq. ft.9014 Grand Oaks Drive Ne, Cedar Rapids, IA 52402
MLS# 2509238Listed by: PINNACLE REALTY LLC - New
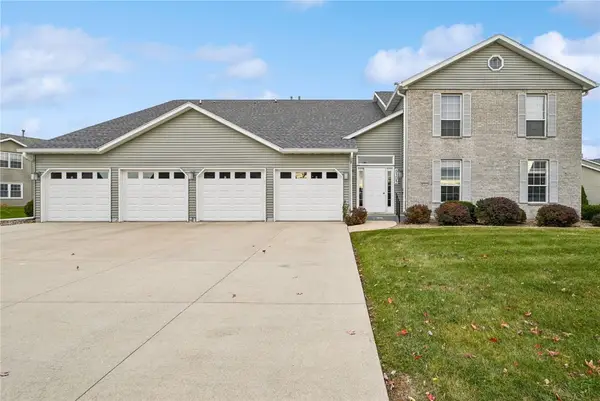 $147,000Active2 beds 2 baths1,089 sq. ft.
$147,000Active2 beds 2 baths1,089 sq. ft.6305 Greenbriar Lane Sw #B, Cedar Rapids, IA 52404
MLS# 2509235Listed by: REALTY87 - New
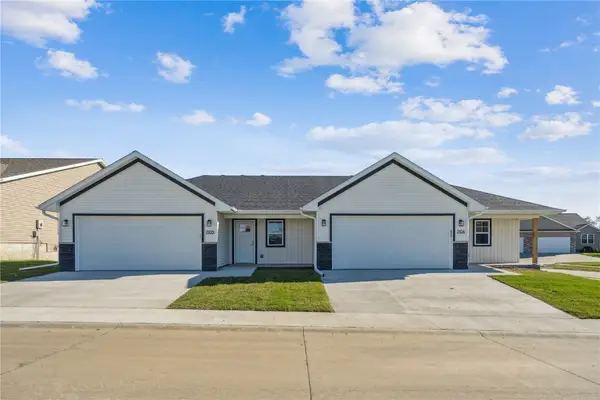 $325,000Active3 beds 3 baths2,010 sq. ft.
$325,000Active3 beds 3 baths2,010 sq. ft.7104 Waterview Drive Sw, Cedar Rapids, IA 52404
MLS# 2509226Listed by: TWENTY40 REAL ESTATE + DEVELOPMENT - New
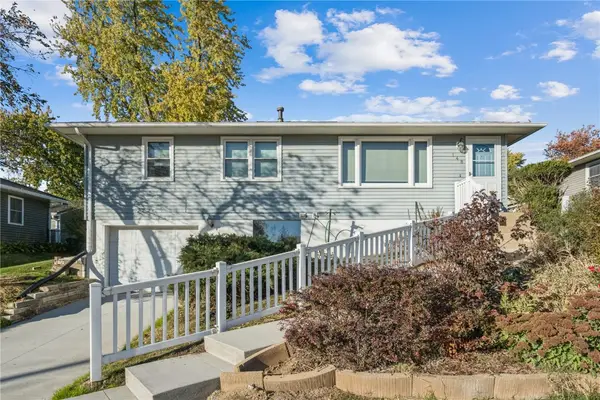 $159,900Active2 beds 2 baths1,340 sq. ft.
$159,900Active2 beds 2 baths1,340 sq. ft.148 33rd Avenue Sw, Cedar Rapids, IA 52404
MLS# 2509228Listed by: REALTY87 - New
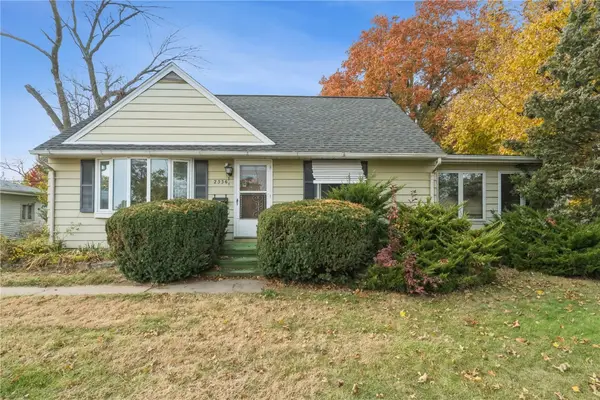 $189,900Active3 beds 2 baths1,794 sq. ft.
$189,900Active3 beds 2 baths1,794 sq. ft.2536 L Street Sw, Cedar Rapids, IA 52404
MLS# 2509221Listed by: RUHL & RUHL REALTORS - New
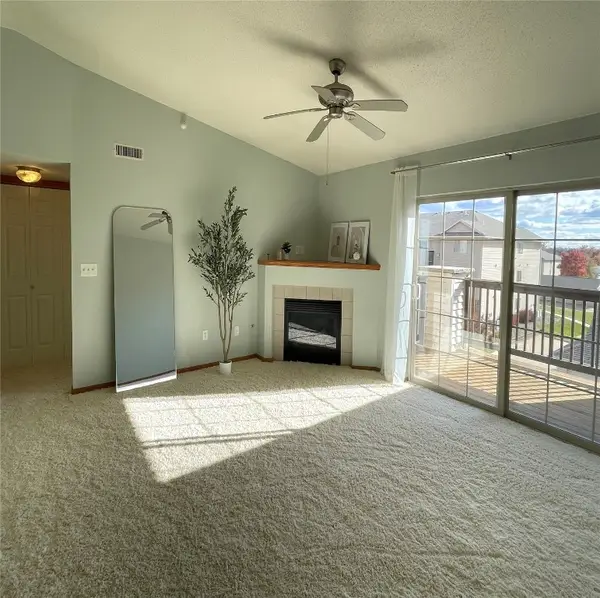 $120,000Active2 beds 1 baths922 sq. ft.
$120,000Active2 beds 1 baths922 sq. ft.3150 Wilson Avenue Sw #10, Cedar Rapids, IA 52404
MLS# 2509222Listed by: THE METROPOLITAN GROUP - Open Sun, 11am to 12:30pmNew
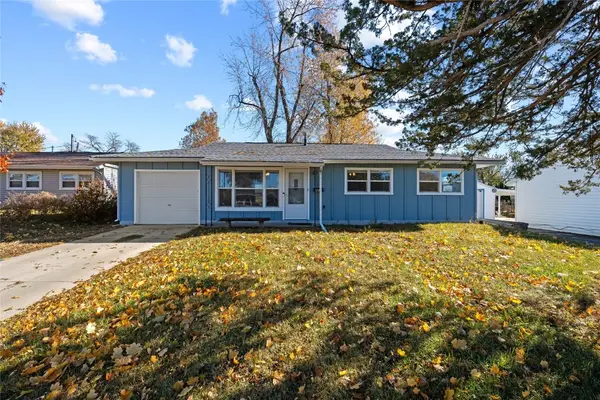 $177,000Active3 beds 2 baths1,008 sq. ft.
$177,000Active3 beds 2 baths1,008 sq. ft.4819 Ford Avenue Nw, Cedar Rapids, IA 52405
MLS# 2509225Listed by: KELLER WILLIAMS LEGACY GROUP - New
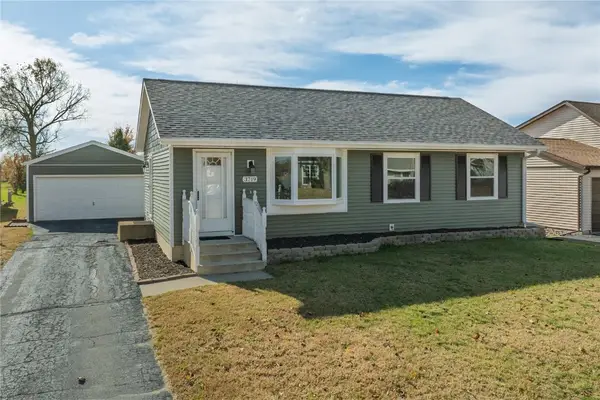 $235,000Active3 beds 2 baths1,412 sq. ft.
$235,000Active3 beds 2 baths1,412 sq. ft.3719 Blue Mound Ne, Cedar Rapids, IA 52402
MLS# 2509224Listed by: PINNACLE REALTY LLC
