7104 Brentwood Drive Ne, Cedar Rapids, IA 52402
Local realty services provided by:Graf Real Estate ERA Powered
Listed by: debra callahan
Office: re/max concepts
MLS#:2507959
Source:IA_CRAAR
Price summary
- Price:$300,000
- Price per sq. ft.:$157.98
About this home
Completely updated home with privacy and serenity! Backing to mature trees and Cooper’s Creek, this spacious ranch in Bowman Woods has it all! Convenient location near the Boyson Trail, Bowman Woods Pool & Racquet Club, Bowman Woods Elementary, parks, shopping, restaurants, major employers and more! Beautifully refinished hardwood floors throughout the living room, dining area & kitchen. You will be welcomed by the spacious living room with large windows & hardwood floors. Remodeled kitchen with quality white cabinets, granite countertops, tile backsplash, stainless steel appliances, double oven, & daily dining area featuring a large bay window with granite ledge. Remodeled great room with fireplace, built-ins, and new drop zone with bench. Enjoy views of wildlife and mature trees from the screened-in porch. Primary Suite with gorgeous remodeled bathroom with tile shower. Two more updated bedrooms & a 2nd updated bathroom completes the upper level. The lower level features a spacious rec room, bonus room, 3rd bathroom, laundry area & storage room. Two-car attached garage. New roof, new gutters, fresh exterior paint, new doors, new trim, fresh paint, new fixtures, newer windows, radon mitigation & so much more! Peaceful fenced in yard with wooded views & no neighbors to the NE – offering extra privacy! This home is a must see! October is National Breast Cancer Awareness Month. Listing agent will donate $200 to breast cancer research if this home goes pending in October.
Contact an agent
Home facts
- Year built:1976
- Listing ID #:2507959
- Added:53 day(s) ago
- Updated:November 11, 2025 at 08:32 AM
Rooms and interior
- Bedrooms:3
- Total bathrooms:3
- Full bathrooms:3
- Living area:1,899 sq. ft.
Heating and cooling
- Heating:Gas
Structure and exterior
- Year built:1976
- Building area:1,899 sq. ft.
- Lot area:0.21 Acres
Schools
- High school:Linn Mar
- Middle school:Oak Ridge
- Elementary school:Bowman Woods
Utilities
- Water:Public
Finances and disclosures
- Price:$300,000
- Price per sq. ft.:$157.98
- Tax amount:$5,073
New listings near 7104 Brentwood Drive Ne
- New
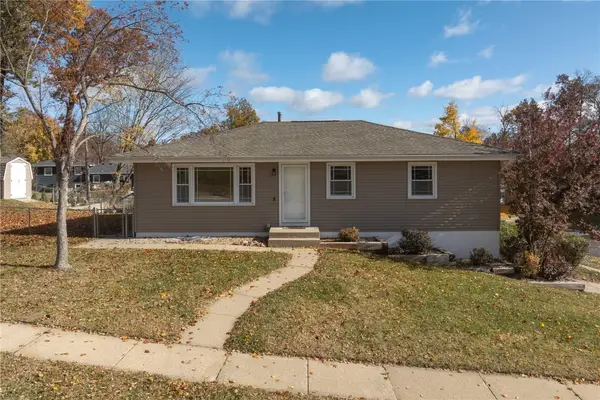 $189,900Active3 beds 2 baths1,736 sq. ft.
$189,900Active3 beds 2 baths1,736 sq. ft.3600 Bel Air Se, Cedar Rapids, IA 52403
MLS# 2509274Listed by: PINNACLE REALTY LLC 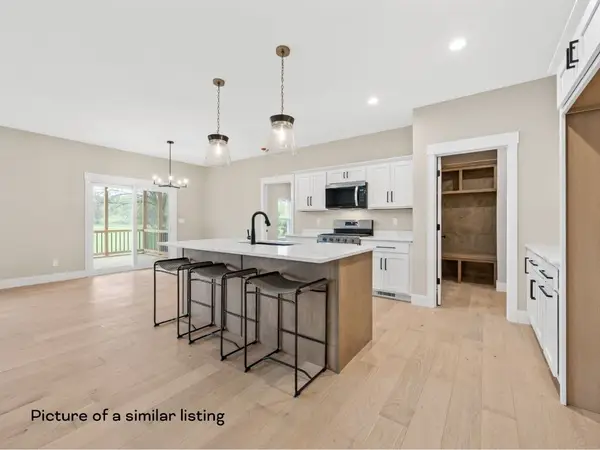 $447,500Pending3 beds 3 baths2,679 sq. ft.
$447,500Pending3 beds 3 baths2,679 sq. ft.3406 Sokol, Cedar Rapids, IA 52404
MLS# 2509248Listed by: URBAN ACRES REAL ESTATE CORRIDOR- New
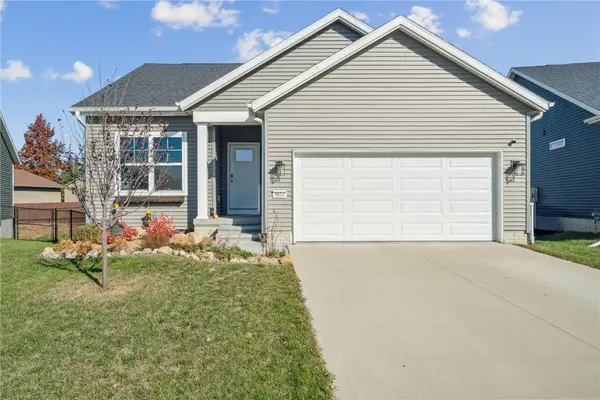 $368,000Active3 beds 3 baths1,947 sq. ft.
$368,000Active3 beds 3 baths1,947 sq. ft.9014 Grand Oaks Drive Ne, Cedar Rapids, IA 52402
MLS# 2509238Listed by: PINNACLE REALTY LLC - New
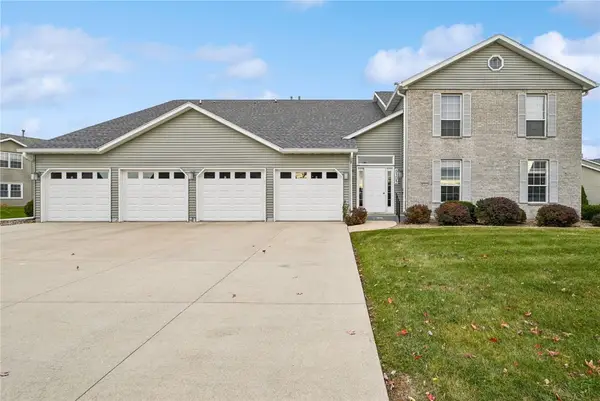 $147,000Active2 beds 2 baths1,089 sq. ft.
$147,000Active2 beds 2 baths1,089 sq. ft.6305 Greenbriar Lane Sw #B, Cedar Rapids, IA 52404
MLS# 2509235Listed by: REALTY87 - New
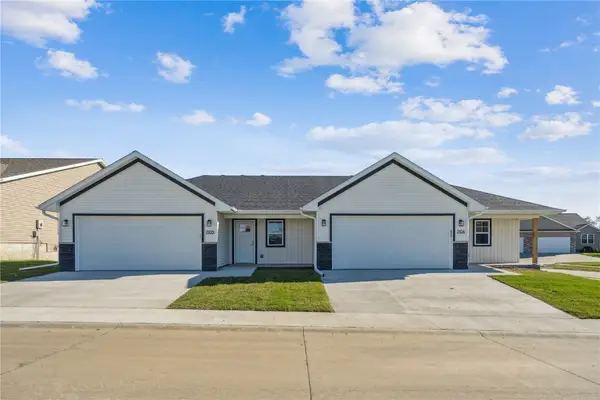 $325,000Active3 beds 3 baths2,010 sq. ft.
$325,000Active3 beds 3 baths2,010 sq. ft.7104 Waterview Drive Sw, Cedar Rapids, IA 52404
MLS# 2509226Listed by: TWENTY40 REAL ESTATE + DEVELOPMENT - New
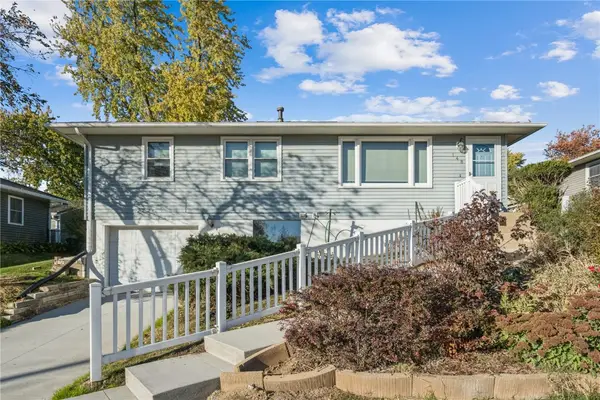 $159,900Active2 beds 2 baths1,340 sq. ft.
$159,900Active2 beds 2 baths1,340 sq. ft.148 33rd Avenue Sw, Cedar Rapids, IA 52404
MLS# 2509228Listed by: REALTY87 - New
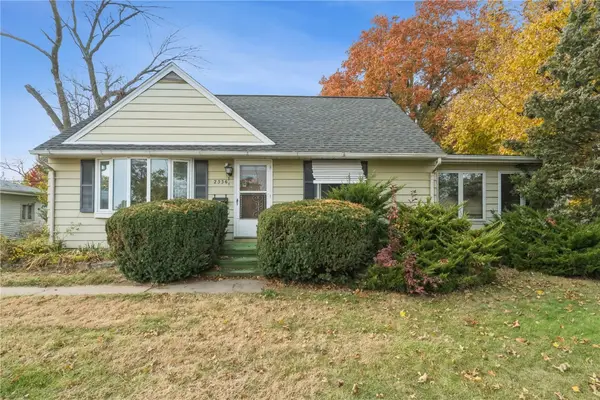 $189,900Active3 beds 2 baths1,794 sq. ft.
$189,900Active3 beds 2 baths1,794 sq. ft.2536 L Street Sw, Cedar Rapids, IA 52404
MLS# 2509221Listed by: RUHL & RUHL REALTORS - New
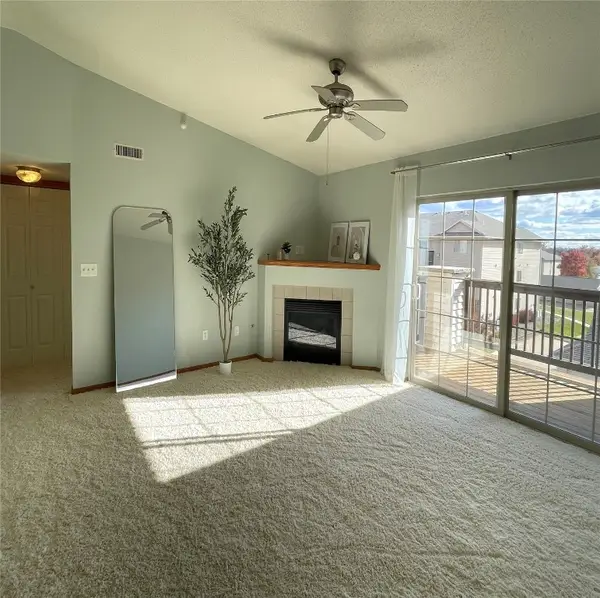 $120,000Active2 beds 1 baths922 sq. ft.
$120,000Active2 beds 1 baths922 sq. ft.3150 Wilson Avenue Sw #10, Cedar Rapids, IA 52404
MLS# 2509222Listed by: THE METROPOLITAN GROUP - Open Sun, 11am to 12:30pmNew
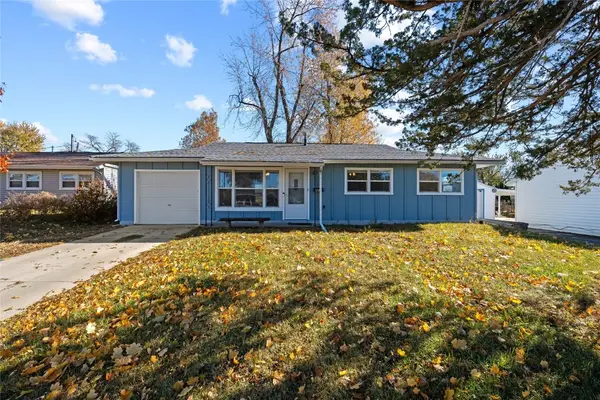 $177,000Active3 beds 2 baths1,008 sq. ft.
$177,000Active3 beds 2 baths1,008 sq. ft.4819 Ford Avenue Nw, Cedar Rapids, IA 52405
MLS# 2509225Listed by: KELLER WILLIAMS LEGACY GROUP - New
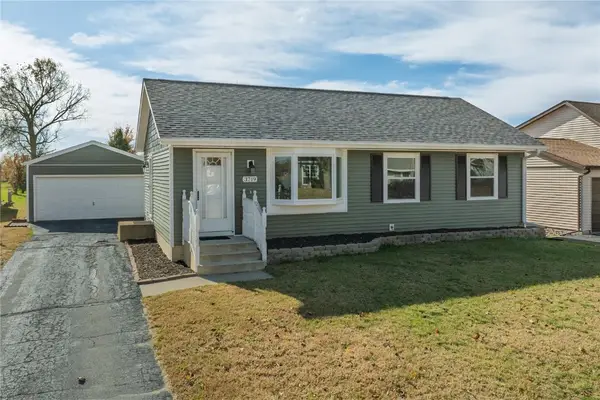 $235,000Active3 beds 2 baths1,412 sq. ft.
$235,000Active3 beds 2 baths1,412 sq. ft.3719 Blue Mound Ne, Cedar Rapids, IA 52402
MLS# 2509224Listed by: PINNACLE REALTY LLC
