8515 Aldridge Drive Sw, Cedar Rapids, IA 52404
Local realty services provided by:Graf Real Estate ERA Powered
Listed by:jenna burt-top tier home team
Office:keller williams legacy group
MLS#:2507535
Source:IA_CRAAR
Price summary
- Price:$350,000
- Price per sq. ft.:$147.8
About this home
Beautiful ranch-style home in a desirable neighborhood, a short walk to College Community schools. With brand-new roof and siding, the exterior is fresh, modern, and move-in ready. Step outside to enjoy a spacious deck and patio within your fully fenced yard—perfect for entertaining, gardening, or relaxing evenings. The attached heated 2-stall garage is a true bonus on rainy days or during chilly Iowa winters. Inside, the inviting layout features three bedrooms on the main level, while the finished lower level adds another bedroom plus a non-conforming space ideal for guests or a home office. Host gatherings easily at the stylish wet bar, and enjoy soaring 10-foot ceilings in the living room creating an airy, open feel. Updated baths add elegance, while the en suite off the primary bedroom offers a private retreat. With quick I-380 access, you’re minutes from local amenities and an easy drive to North Liberty or Iowa City.
Contact an agent
Home facts
- Year built:2013
- Listing ID #:2507535
- Added:25 day(s) ago
- Updated:September 29, 2025 at 04:41 PM
Rooms and interior
- Bedrooms:5
- Total bathrooms:3
- Full bathrooms:3
- Living area:2,368 sq. ft.
Heating and cooling
- Heating:Gas
Structure and exterior
- Year built:2013
- Building area:2,368 sq. ft.
- Lot area:0.23 Acres
Schools
- High school:College Comm
- Middle school:College Comm
- Elementary school:College Comm
Utilities
- Water:Public
Finances and disclosures
- Price:$350,000
- Price per sq. ft.:$147.8
- Tax amount:$6,208
New listings near 8515 Aldridge Drive Sw
- New
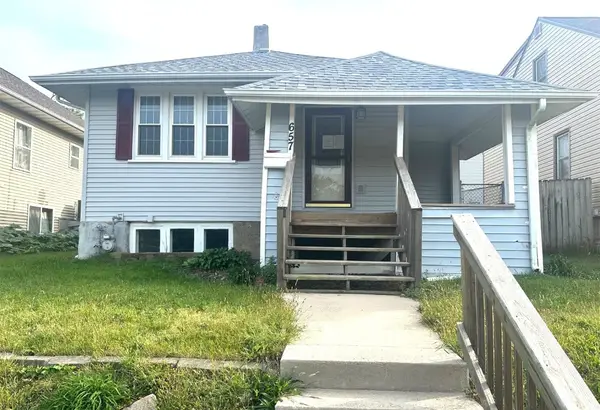 $99,000Active1 beds 1 baths864 sq. ft.
$99,000Active1 beds 1 baths864 sq. ft.657 16th Ave Sw, Cedar Rapids, IA 52404
MLS# 2508146Listed by: SKOGMAN REALTY - New
 $75,640Active-- beds -- baths
$75,640Active-- beds -- bathsLot 53 Kestrel Heights, Cedar Rapids, IA 52403
MLS# 2508213Listed by: RE/MAX CONCEPTS - New
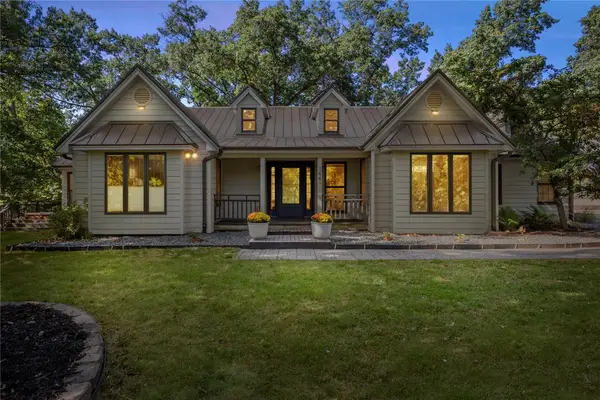 $585,000Active4 beds 3 baths3,463 sq. ft.
$585,000Active4 beds 3 baths3,463 sq. ft.1441 43rd St Se, Cedar Rapids, IA 52403
MLS# 2508201Listed by: SKOGMAN REALTY - New
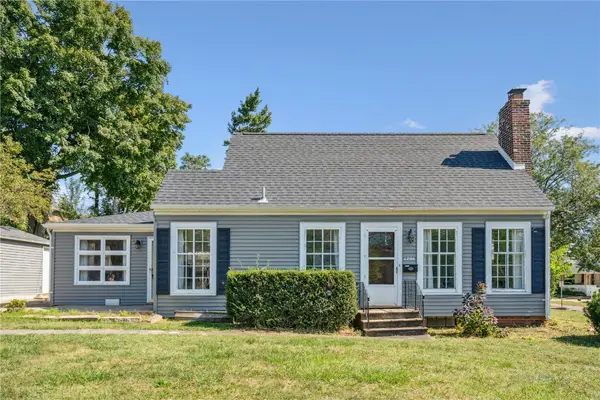 $179,900Active3 beds 1 baths1,612 sq. ft.
$179,900Active3 beds 1 baths1,612 sq. ft.1204 Elmhurst Drive Ne, Cedar Rapids, IA 52402
MLS# 2508190Listed by: KW ADVANTAGE - New
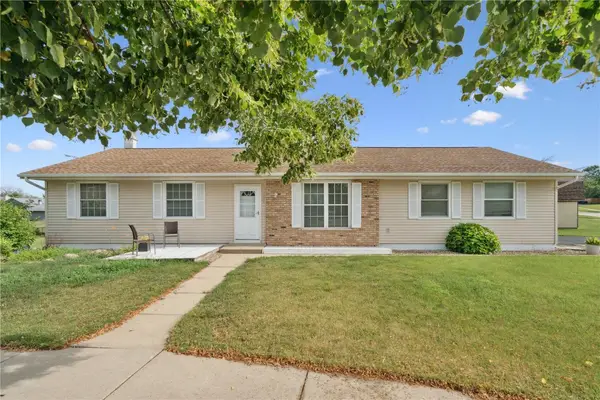 $294,000Active4 beds 3 baths2,538 sq. ft.
$294,000Active4 beds 3 baths2,538 sq. ft.6664 Sand Court Sw, Cedar Rapids, IA 52404
MLS# 2508196Listed by: PINNACLE REALTY LLC - New
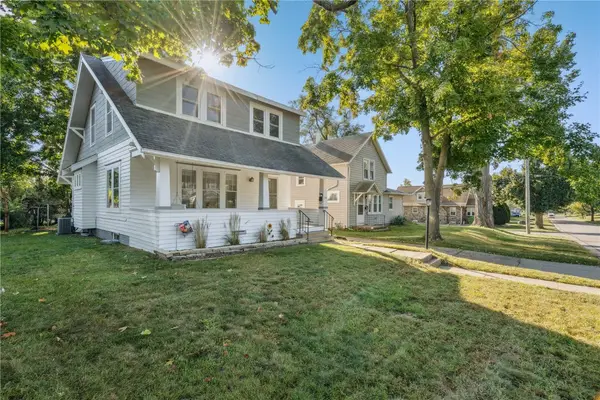 $175,000Active3 beds 1 baths1,161 sq. ft.
$175,000Active3 beds 1 baths1,161 sq. ft.3107 E Ave Ne, Cedar Rapids, IA 52402
MLS# 2508193Listed by: INTREPID REAL ESTATE - New
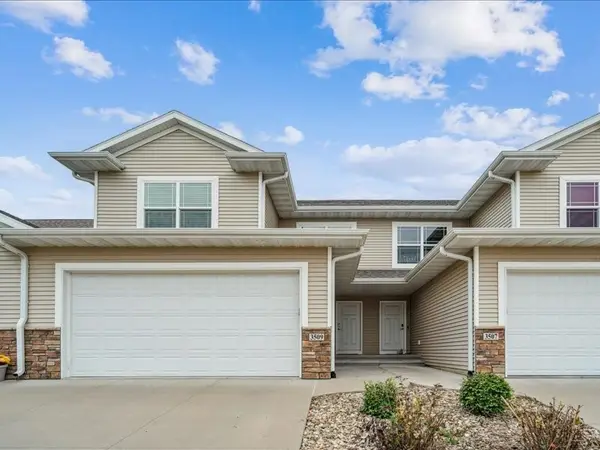 $264,900Active4 beds 4 baths2,419 sq. ft.
$264,900Active4 beds 4 baths2,419 sq. ft.3509 Pioneer Ave Se, Cedar Rapids, IA 52403
MLS# 2508192Listed by: REALTY87 - New
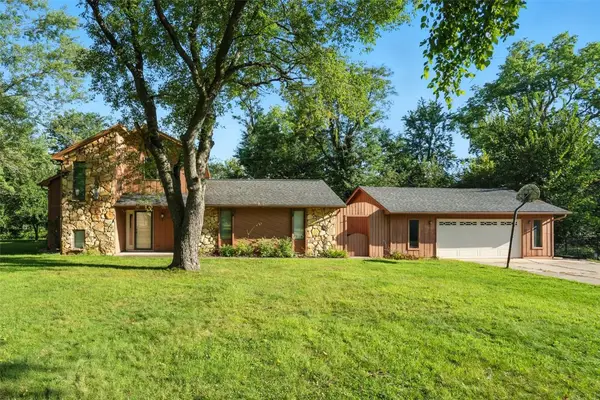 $239,900Active4 beds 2 baths1,905 sq. ft.
$239,900Active4 beds 2 baths1,905 sq. ft.6040 Purple Drive Ne, Cedar Rapids, IA 52402
MLS# 2507497Listed by: EPIQUE REALTY - New
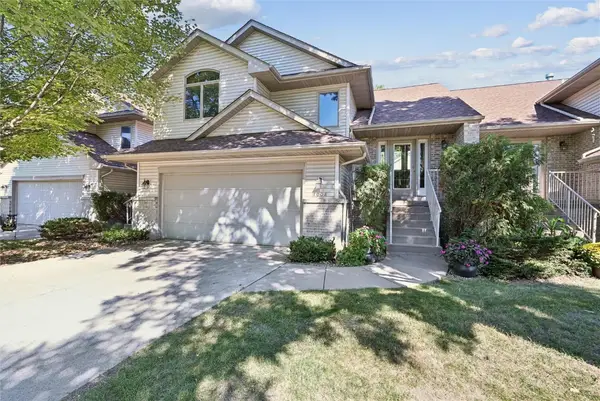 $210,000Active3 beds 2 baths1,583 sq. ft.
$210,000Active3 beds 2 baths1,583 sq. ft.1008 Doubletree Court Ne, Cedar Rapids, IA 52402
MLS# 2508172Listed by: RUHL & RUHL REALTORS 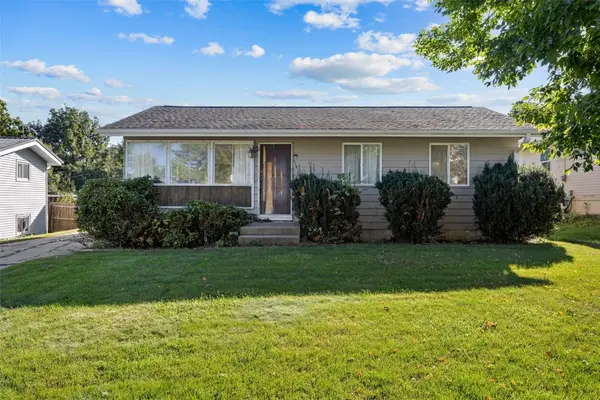 $129,000Pending3 beds 2 baths1,488 sq. ft.
$129,000Pending3 beds 2 baths1,488 sq. ft.605 Meadowdale Drive, Cedar Rapids, IA 52405
MLS# 2508186Listed by: PINNACLE REALTY LLC
