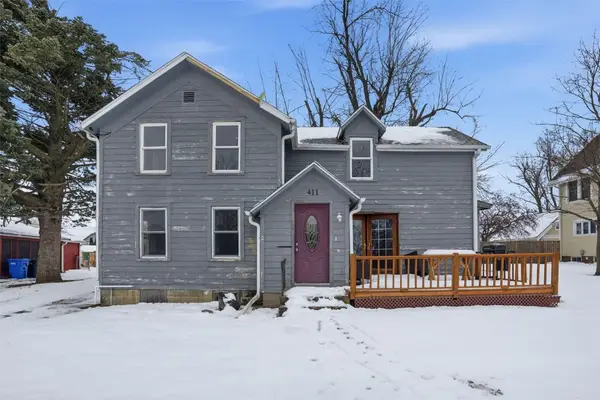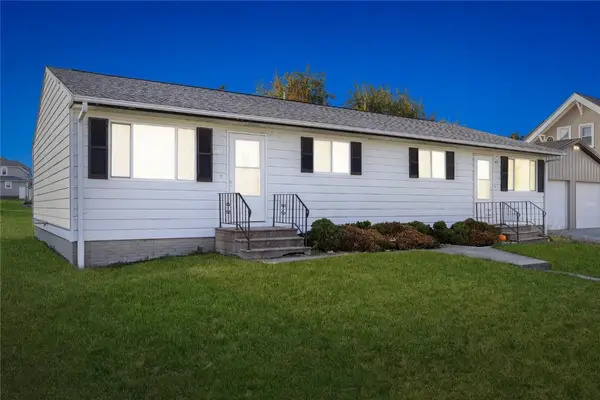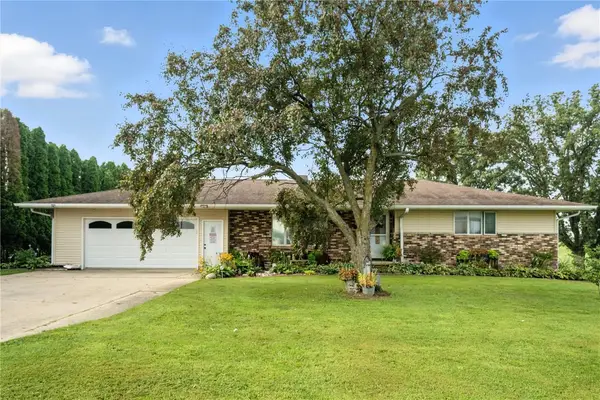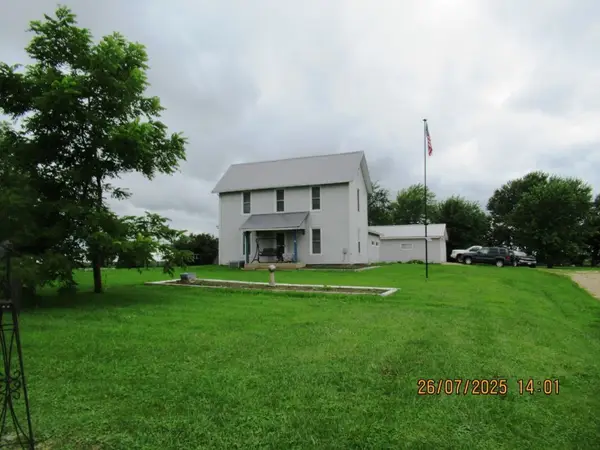221 Vermont Avenue, Clarence, IA 52216
Local realty services provided by:Graf Real Estate ERA Powered
Listed by: rachel koth
Office: keller williams legacy group
MLS#:2507590
Source:IA_CRAAR
Price summary
- Price:$315,000
- Price per sq. ft.:$115.51
About this home
Your acreage search in Eastern Iowa ends here. Set on nearly three acres on the edge of Clarence, this Cedar County acreage property offers quick access to Highway 30 and convenient travel to Cedar Rapids, Mount Vernon, and Iowa City, while still delivering the privacy and space of country living.
This spotless, move-in ready ranch home on acreage features over 2,800 finished square feet, an attached two-car garage, and a storage shed for added functionality. The main level offers a spacious living room with exposed wood beams, a brick fireplace, and picture windows showcasing wide country views. The kitchen and dining area provide generous cabinetry and a natural gathering space.
Three main-floor bedrooms support comfortable one-level living, including a primary bedroom with a private half bath. The finished lower level expands the home’s versatility with a second kitchen, rec rooms, built-ins, and storage—ideal for entertaining, hobbies, home offices, or multi-generational living.
Outside, enjoy mature trees, including pear, plum, and apple, a paved driveway, and an open yard offering privacy and room to enjoy the landscape. Clean, well-kept, and easy to move right into, this Clarence acreage delivers space, lifestyle, and value. With a motivated seller, this is an opportunity worth seeing.
Contact an agent
Home facts
- Year built:1977
- Listing ID #:2507590
- Added:104 day(s) ago
- Updated:December 17, 2025 at 08:24 PM
Rooms and interior
- Bedrooms:3
- Total bathrooms:3
- Full bathrooms:2
- Half bathrooms:1
- Living area:2,727 sq. ft.
Heating and cooling
- Heating:Electric
Structure and exterior
- Year built:1977
- Building area:2,727 sq. ft.
- Lot area:2.84 Acres
Schools
- High school:North Cedar
- Middle school:North Cedar
- Elementary school:North Cedar
Utilities
- Water:Well
Finances and disclosures
- Price:$315,000
- Price per sq. ft.:$115.51
- Tax amount:$2,824
New listings near 221 Vermont Avenue
- New
 $60,000Active4 beds 1 baths1,703 sq. ft.
$60,000Active4 beds 1 baths1,703 sq. ft.411 5th Ave, Clarence, IA 52216
MLS# 2509778Listed by: EPIQUE REALTY - New
 $175,000Active4 beds 1 baths1,712 sq. ft.
$175,000Active4 beds 1 baths1,712 sq. ft.315 6th Avenue, Clarence, IA 52216
MLS# 2509744Listed by: WATERBECK REAL ESTATE  $170,000Active-- beds -- baths1,728 sq. ft.
$170,000Active-- beds -- baths1,728 sq. ft.410/412 9th Avenue, Clarence, IA 52216
MLS# 2509170Listed by: RE/MAX CONCEPTS $150,000Pending3 beds 1 baths1,256 sq. ft.
$150,000Pending3 beds 1 baths1,256 sq. ft.405 9th Avenue, Clarence, IA 52216
MLS# 2508671Listed by: RUHL & RUHL REALTORS $165,000Active3 beds 2 baths1,968 sq. ft.
$165,000Active3 beds 2 baths1,968 sq. ft.412 5th Avenue, Clarence, IA 52216
MLS# 2508473Listed by: RUHL & RUHL REALTORS $218,000Active2 beds 3 baths2,161 sq. ft.
$218,000Active2 beds 3 baths2,161 sq. ft.94 Lombard Street, Clarence, IA 52216
MLS# 2507141Listed by: PINNACLE REALTY LLC $135,000Active3 beds 1 baths1,574 sq. ft.
$135,000Active3 beds 1 baths1,574 sq. ft.405 6th Avenue, Clarence, IA 52216
MLS# 2506966Listed by: KELLER WILLIAMS LEGACY GROUP $279,900Active3 beds 2 baths1,747 sq. ft.
$279,900Active3 beds 2 baths1,747 sq. ft.719 Quincy Avenue, Clarence, IA 52216
MLS# 2506584Listed by: KELLER WILLIAMS LEGACY GROUP $215,000Active3 beds 2 baths2,270 sq. ft.
$215,000Active3 beds 2 baths2,270 sq. ft.203 Lombard Street, Clarence, IA 52216
MLS# 2506168Listed by: PINNACLE REALTY LLC
