405 6th Avenue, Clarence, IA 52216
Local realty services provided by:Graf Real Estate ERA Powered
Listed by: rachel koth
Office: keller williams legacy group
MLS#:2506966
Source:IA_CRAAR
Price summary
- Price:$135,000
- Price per sq. ft.:$85.77
About this home
Owned and cared for by the same family for more than 40 years, this well-maintained 3-bedroom, 1-bathroom home reflects true pride of ownership throughout. The structure is solid, and the interior has been consistently cared for over the decades, offering a clean, move-in ready home with a warm, inviting feel — no rushed updates or quick flips here.
The main level layout is comfortable and functional, featuring a main-floor bedroom and full bathroom, original hardwood floors, and living spaces that feel lived-in and welcoming. The exterior adds standout curb appeal with a bold green steel roof, updated siding, and a newly refinished front deck that enhances the home’s classic charm.
One of the biggest highlights is the property’s exceptional garage, storage, and workspace potential. A three-stall garage with carport located behind the home provides ample room for vehicles, equipment, or workshop needs, while an additional two-stall front-facing garage offers everyday convenience. This setup is ideal for hobbyists, mechanics, tradespeople, or anyone needing flexible space for tools, projects, or recreational gear.
The location supports easy living, with the home within walking distance to the middle and high school and just minutes from Highway 30, Highway 38, and I-80, allowing for quick and efficient travel in any direction. This is a great opportunity to own a solid, move-in ready home with strong bones, practical space, and small-town comfort paired with excellent commuter access to surrounding communities.
Contact an agent
Home facts
- Year built:1888
- Listing ID #:2506966
- Added:138 day(s) ago
- Updated:December 30, 2025 at 02:47 AM
Rooms and interior
- Bedrooms:3
- Total bathrooms:1
- Full bathrooms:1
- Living area:1,574 sq. ft.
Structure and exterior
- Year built:1888
- Building area:1,574 sq. ft.
- Lot area:0.27 Acres
Schools
- High school:North Cedar
- Middle school:North Cedar
- Elementary school:North Cedar
Utilities
- Water:Public
Finances and disclosures
- Price:$135,000
- Price per sq. ft.:$85.77
- Tax amount:$1,430
New listings near 405 6th Avenue
- New
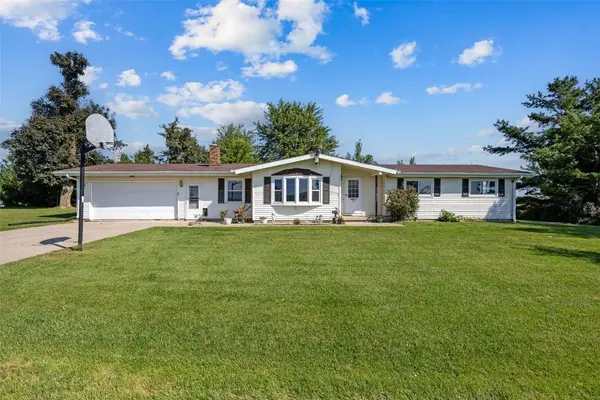 $290,000Active3 beds 3 baths2,727 sq. ft.
$290,000Active3 beds 3 baths2,727 sq. ft.221 Vermont Avenue, Clarence, IA 52216
MLS# 2509920Listed by: KELLER WILLIAMS LEGACY GROUP - New
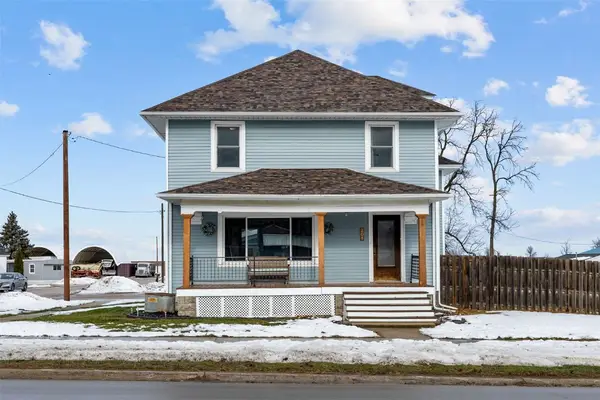 $220,000Active4 beds 2 baths2,410 sq. ft.
$220,000Active4 beds 2 baths2,410 sq. ft.201 Lombard Street, Clarence, IA 52216
MLS# 2509919Listed by: RE/MAX CONCEPTS - New
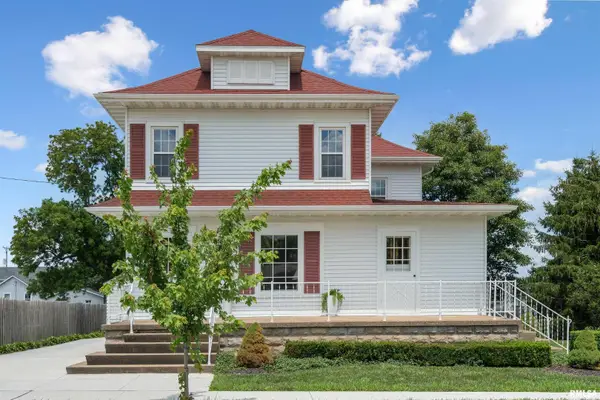 $215,000Active3 beds 2 baths2,270 sq. ft.
$215,000Active3 beds 2 baths2,270 sq. ft.203 Lombard Street, Clarence, IA 52216
MLS# QC4265349Listed by: PINNACLE REALTY, LLC IOWA CITY - New
 $279,900Active3 beds 2 baths1,747 sq. ft.
$279,900Active3 beds 2 baths1,747 sq. ft.719 Quincy Avenue, Clarence, IA 52216
MLS# QC4265853Listed by: KELLER WILLIAMS LEGACY GROUP 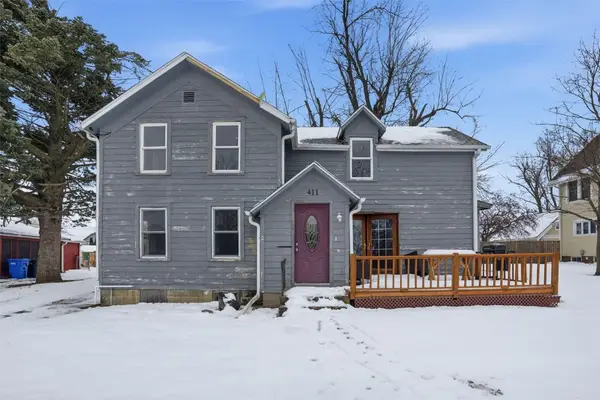 $60,000Active4 beds 1 baths1,703 sq. ft.
$60,000Active4 beds 1 baths1,703 sq. ft.411 5th Ave, Clarence, IA 52216
MLS# 2509778Listed by: EPIQUE REALTY $170,000Active4 beds 1 baths1,712 sq. ft.
$170,000Active4 beds 1 baths1,712 sq. ft.315 6th Avenue, Clarence, IA 52216
MLS# 2509744Listed by: WATERBECK REAL ESTATE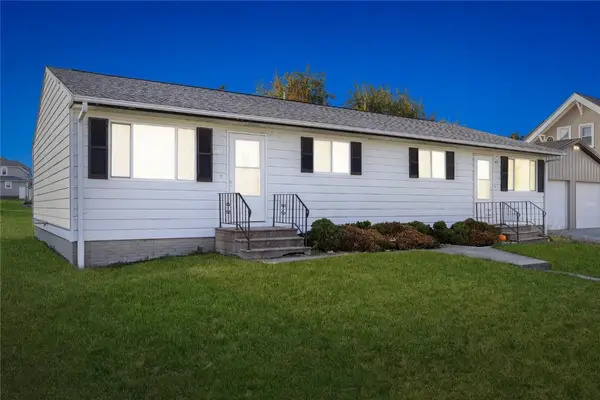 $170,000Active-- beds -- baths1,728 sq. ft.
$170,000Active-- beds -- baths1,728 sq. ft.410/412 9th Avenue, Clarence, IA 52216
MLS# 2509170Listed by: RE/MAX CONCEPTS $150,000Pending3 beds 1 baths1,256 sq. ft.
$150,000Pending3 beds 1 baths1,256 sq. ft.405 9th Avenue, Clarence, IA 52216
MLS# 2508671Listed by: RUHL & RUHL REALTORS $165,000Active3 beds 2 baths1,968 sq. ft.
$165,000Active3 beds 2 baths1,968 sq. ft.412 5th Avenue, Clarence, IA 52216
MLS# 2508473Listed by: RUHL & RUHL REALTORS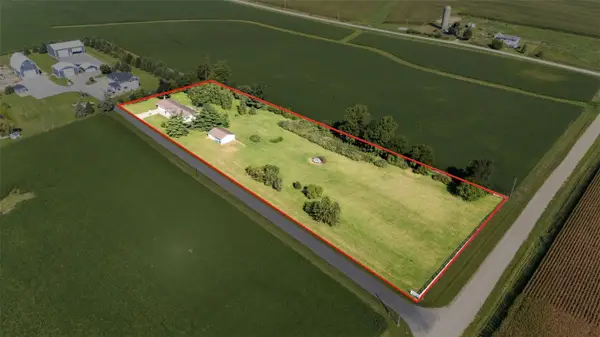 $315,000Active3 beds 3 baths2,727 sq. ft.
$315,000Active3 beds 3 baths2,727 sq. ft.221 Vermont Avenue, Clarence, IA 52216
MLS# 2507590Listed by: KELLER WILLIAMS LEGACY GROUP
