1969 Highview Road, Coralville, IA 52241
Local realty services provided by:Graf Real Estate ERA Powered
Listed by: jj johannes
Office: epique realty
MLS#:2506960
Source:IA_CRAAR
Price summary
- Price:$775,000
- Price per sq. ft.:$207.16
About this home
Welcome to a home where elegance meets everyday comfort, surrounded by the charm and prestige of Brown Deer Golf Course living. Mornings here can begin with a quiet coffee in the three-season room—accessible from both the primary bedroom and the dining room—while the gentle hum of the neighborhood drifts in on the breeze. The spacious, light-filled layout flows effortlessly from elegant living and dining spaces into a chef-ready kitchen, perfect for everything from lively dinner parties to relaxed weeknight meals.
When the day calls for leisure, step outside to your own private resort. A heated in-ground pool glistens under the sun, framed by a large, maintenance-free deck that offers sweeping views and plenty of space for relaxing or entertaining. A walk-out basement extends the living space and provides easy access to the pool, making indoor-outdoor living seamless. With a location on the bus line to one of the area’s top elementary schools and just up the street from a Montessori school, convenience is woven into every part of life here—plus you’re only minutes from world-class care at the University of Iowa Hospitals and Clinics.
1969 High View Road isn’t just a home; it’s a place where comfort, prestige, and connection meet, creating a daily experience you’ll treasure for years to come.
Contact an agent
Home facts
- Year built:2003
- Listing ID #:2506960
- Added:128 day(s) ago
- Updated:December 19, 2025 at 04:30 PM
Rooms and interior
- Bedrooms:4
- Total bathrooms:4
- Full bathrooms:3
- Half bathrooms:1
- Living area:3,741 sq. ft.
Heating and cooling
- Heating:Gas
Structure and exterior
- Year built:2003
- Building area:3,741 sq. ft.
- Lot area:0.26 Acres
Schools
- High school:West
- Middle school:Northwest
- Elementary school:Wickham
Utilities
- Water:Public
Finances and disclosures
- Price:$775,000
- Price per sq. ft.:$207.16
- Tax amount:$9,659
New listings near 1969 Highview Road
- New
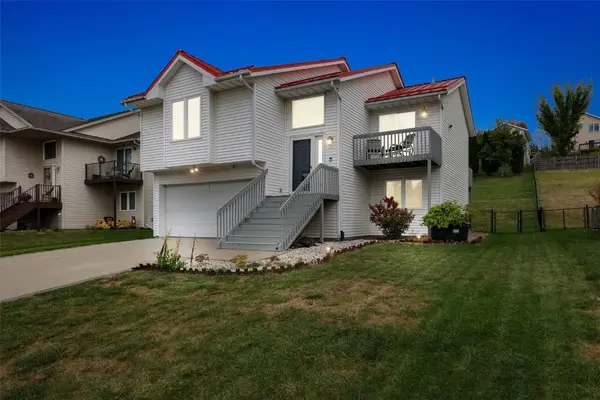 $314,900Active3 beds 2 baths1,905 sq. ft.
$314,900Active3 beds 2 baths1,905 sq. ft.1731 Parkway Drive, Coralville, IA 52241
MLS# 2509896Listed by: SKOGMAN REALTY 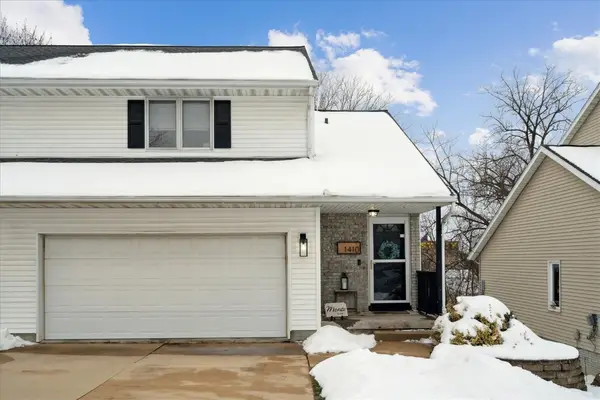 $257,000Pending3 beds 3 baths1,912 sq. ft.
$257,000Pending3 beds 3 baths1,912 sq. ft.1410 Kodiak Court, Coralville, IA 52241
MLS# 2509759Listed by: REALTY87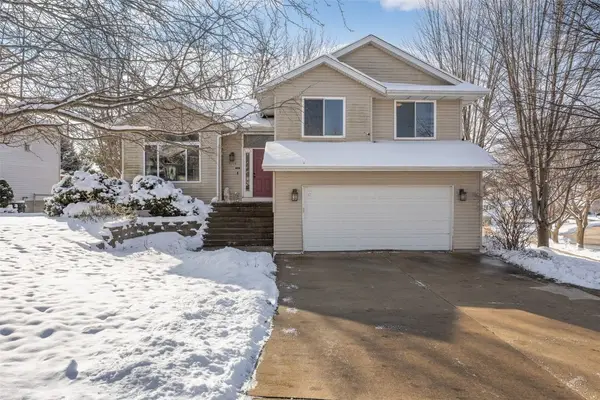 $350,000Active4 beds 4 baths2,409 sq. ft.
$350,000Active4 beds 4 baths2,409 sq. ft.1784 Park Ridge Drive, Coralville, IA 52241
MLS# 2509668Listed by: URBAN ACRES REAL ESTATE CORRIDOR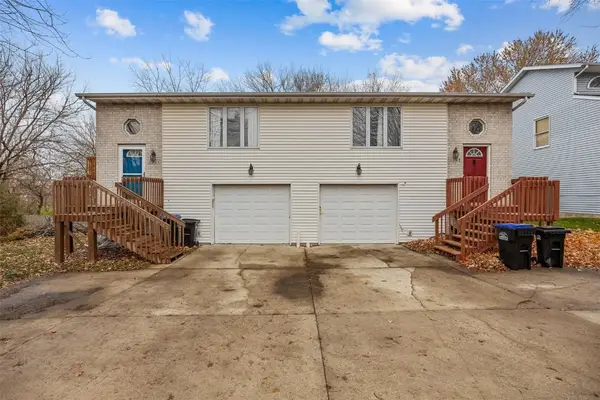 $235,000Active3 beds 2 baths1,606 sq. ft.
$235,000Active3 beds 2 baths1,606 sq. ft.2265 14th Street, Coralville, IA 52241
MLS# 2509575Listed by: RE/MAX AFFILIATES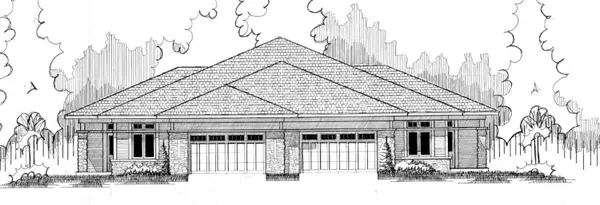 $569,900Active2 beds 2 baths1,887 sq. ft.
$569,900Active2 beds 2 baths1,887 sq. ft.1901 Country Club Drive, Coralville, IA 52241
MLS# 2509503Listed by: WATTS GROUP REALTY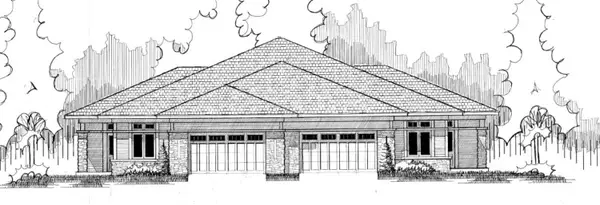 $569,900Active2 beds 2 baths1,887 sq. ft.
$569,900Active2 beds 2 baths1,887 sq. ft.1903 Country Club Drive, Coralville, IA 52241
MLS# 2509508Listed by: WATTS GROUP REALTY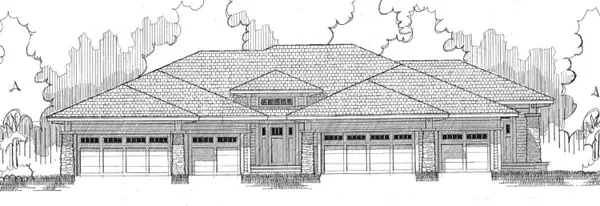 $629,900Active4 beds 3 baths2,515 sq. ft.
$629,900Active4 beds 3 baths2,515 sq. ft.1909 Country Club Drive, Coralville, IA 52241
MLS# 2509514Listed by: WATTS GROUP REALTY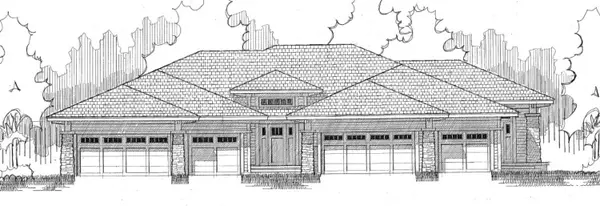 $619,900Active4 beds 3 baths2,515 sq. ft.
$619,900Active4 beds 3 baths2,515 sq. ft.1911 Country Club Drive, Coralville, IA 52241
MLS# 2509521Listed by: WATTS GROUP REALTY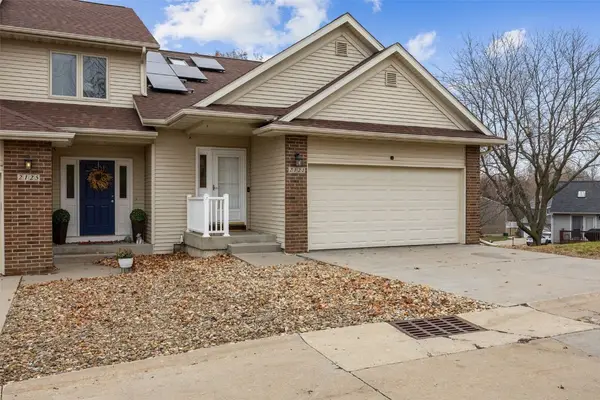 $260,000Pending4 beds 2 baths2,156 sq. ft.
$260,000Pending4 beds 2 baths2,156 sq. ft.2121 Holiday Road, Coralville, IA 52241
MLS# 2509524Listed by: SKOGMAN REALTY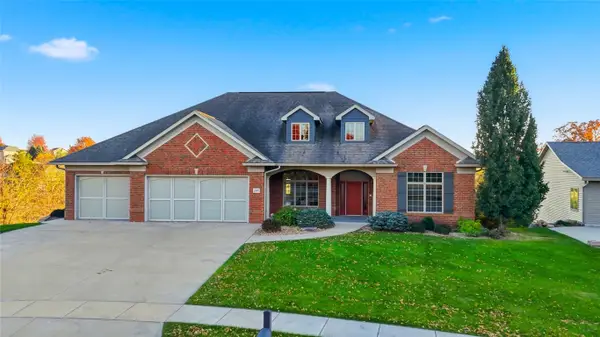 $900,000Active4 beds 4 baths3,589 sq. ft.
$900,000Active4 beds 4 baths3,589 sq. ft.245 Auburn East Ln, Coralville, IA 52241
MLS# 2509213Listed by: EDGE REALTY GROUP, INC
