200 Auburn East Lane, Coralville, IA 52241
Local realty services provided by:Graf Real Estate ERA Powered
Listed by: courtney blair
Office: skogman realty corridor
MLS#:2506745
Source:IA_CRAAR
Price summary
- Price:$1,500,000
- Price per sq. ft.:$253.85
About this home
Experience refined living in this one-of-a-kind custom estate, thoughtfully designed for comfort, functionality, and beauty. With nearly 6,000 square feet of space, this home features soaring floor-to-ceiling windows that frame tranquil woodland views, a firelit backyard with water feature and a screened-in porch for peaceful outdoor living. The main level includes a formal great room, private office, formal dining room, laundry room, and a stunning primary suite with spa-inspired en suite bath and dual walk-in closets. Upstairs, two bedrooms share a Jack and Jill bath alongside a built-in study area, flex room, and secondary laundry.
The walkout lower level is an entertainer’s dream, featuring a wet bar, craft room, gym, 2 additional bedrooms with jack and jill bath, and direct access to the backyard retreat. With geothermal heating and cooling, a whole-home audio system, and an oversized 3-car garage, this home blends sustainability with luxury in every detail.
Contact an agent
Home facts
- Year built:2008
- Listing ID #:2506745
- Added:136 day(s) ago
- Updated:December 19, 2025 at 04:30 PM
Rooms and interior
- Bedrooms:6
- Total bathrooms:5
- Full bathrooms:3
- Half bathrooms:2
- Living area:5,909 sq. ft.
Heating and cooling
- Cooling:Zoned
- Heating:Geothermal, Zoned
Structure and exterior
- Year built:2008
- Building area:5,909 sq. ft.
- Lot area:0.69 Acres
Schools
- High school:West
- Middle school:Northwest
- Elementary school:Wickham
Utilities
- Water:Public
Finances and disclosures
- Price:$1,500,000
- Price per sq. ft.:$253.85
- Tax amount:$17,832
New listings near 200 Auburn East Lane
- New
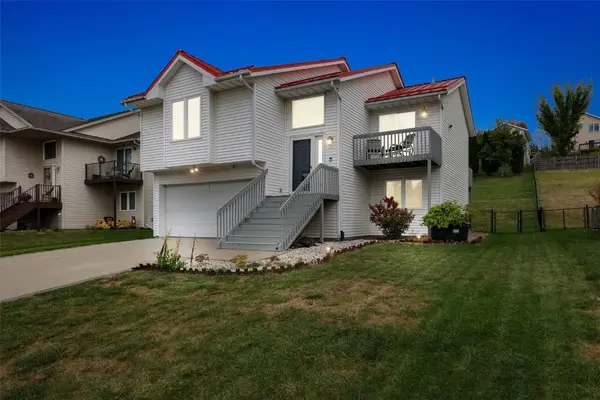 $314,900Active3 beds 2 baths1,905 sq. ft.
$314,900Active3 beds 2 baths1,905 sq. ft.1731 Parkway Drive, Coralville, IA 52241
MLS# 2509896Listed by: SKOGMAN REALTY 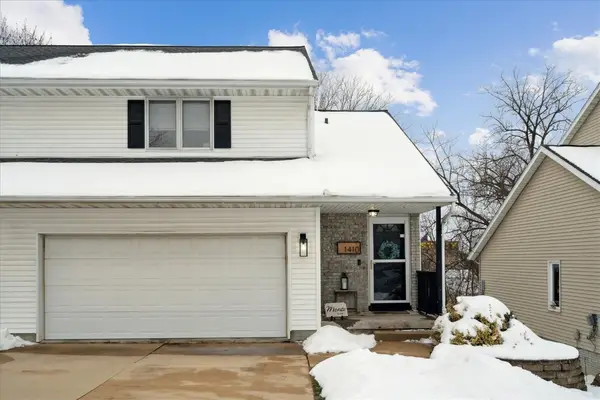 $257,000Pending3 beds 3 baths1,912 sq. ft.
$257,000Pending3 beds 3 baths1,912 sq. ft.1410 Kodiak Court, Coralville, IA 52241
MLS# 2509759Listed by: REALTY87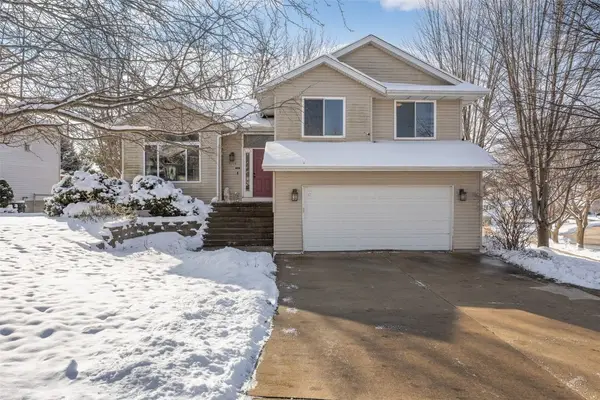 $350,000Active4 beds 4 baths2,409 sq. ft.
$350,000Active4 beds 4 baths2,409 sq. ft.1784 Park Ridge Drive, Coralville, IA 52241
MLS# 2509668Listed by: URBAN ACRES REAL ESTATE CORRIDOR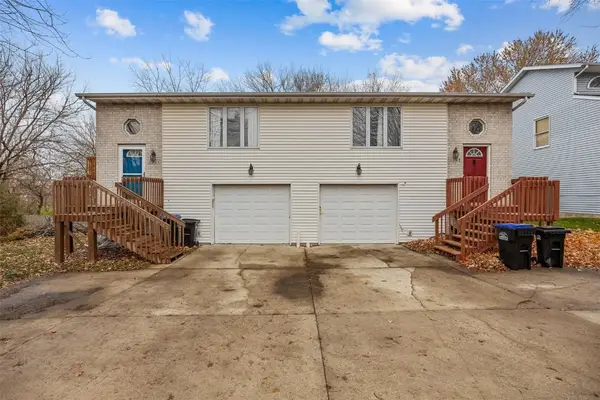 $235,000Active3 beds 2 baths1,606 sq. ft.
$235,000Active3 beds 2 baths1,606 sq. ft.2265 14th Street, Coralville, IA 52241
MLS# 2509575Listed by: RE/MAX AFFILIATES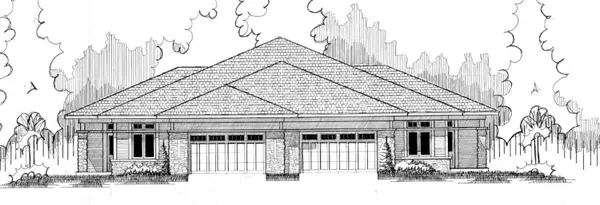 $569,900Active2 beds 2 baths1,887 sq. ft.
$569,900Active2 beds 2 baths1,887 sq. ft.1901 Country Club Drive, Coralville, IA 52241
MLS# 2509503Listed by: WATTS GROUP REALTY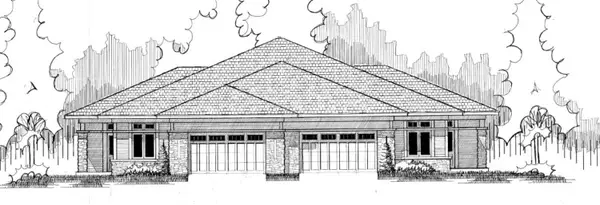 $569,900Active2 beds 2 baths1,887 sq. ft.
$569,900Active2 beds 2 baths1,887 sq. ft.1903 Country Club Drive, Coralville, IA 52241
MLS# 2509508Listed by: WATTS GROUP REALTY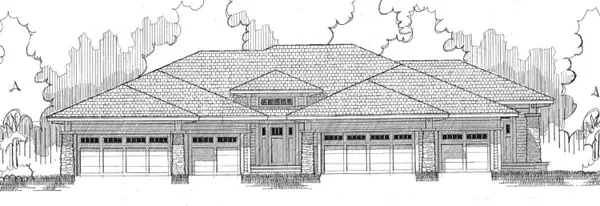 $629,900Active4 beds 3 baths2,515 sq. ft.
$629,900Active4 beds 3 baths2,515 sq. ft.1909 Country Club Drive, Coralville, IA 52241
MLS# 2509514Listed by: WATTS GROUP REALTY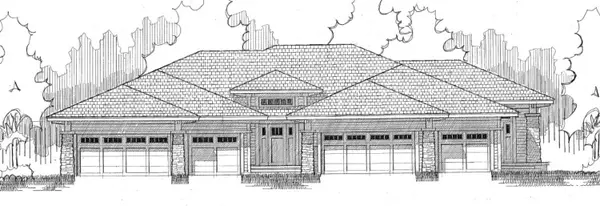 $619,900Active4 beds 3 baths2,515 sq. ft.
$619,900Active4 beds 3 baths2,515 sq. ft.1911 Country Club Drive, Coralville, IA 52241
MLS# 2509521Listed by: WATTS GROUP REALTY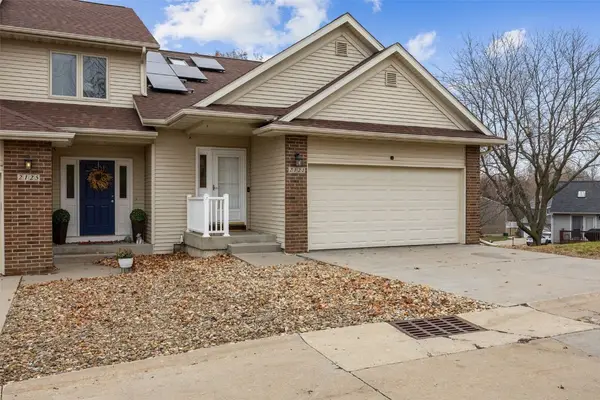 $260,000Pending4 beds 2 baths2,156 sq. ft.
$260,000Pending4 beds 2 baths2,156 sq. ft.2121 Holiday Road, Coralville, IA 52241
MLS# 2509524Listed by: SKOGMAN REALTY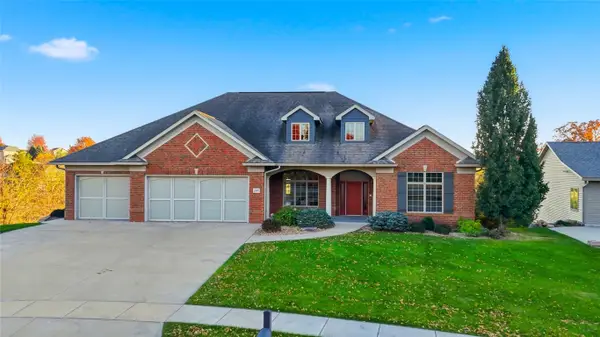 $900,000Active4 beds 4 baths3,589 sq. ft.
$900,000Active4 beds 4 baths3,589 sq. ft.245 Auburn East Ln, Coralville, IA 52241
MLS# 2509213Listed by: EDGE REALTY GROUP, INC
