2084 Timber Lane, Coralville, IA 52241
Local realty services provided by:Graf Real Estate ERA Powered

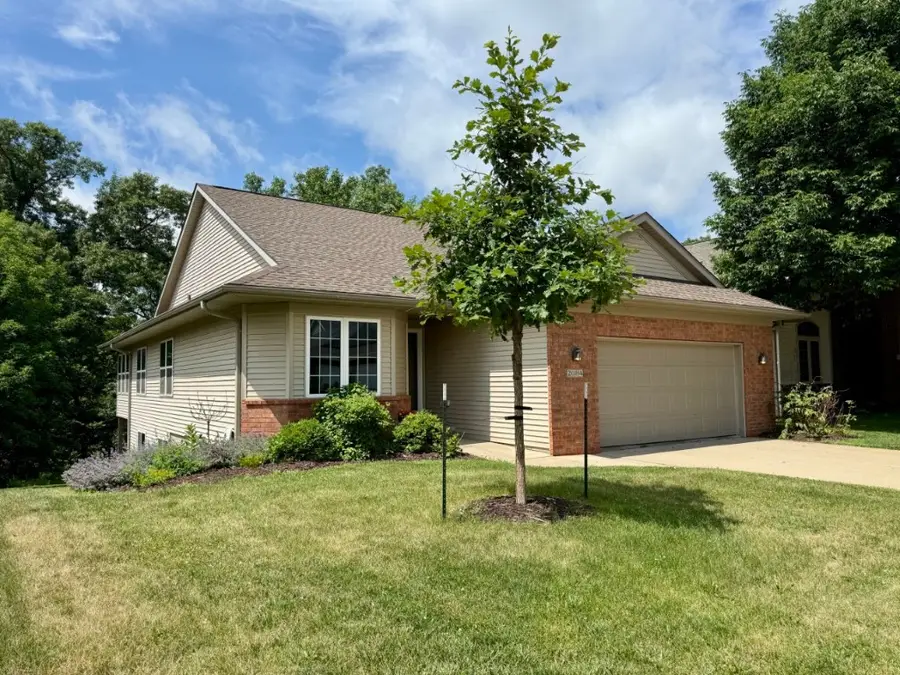
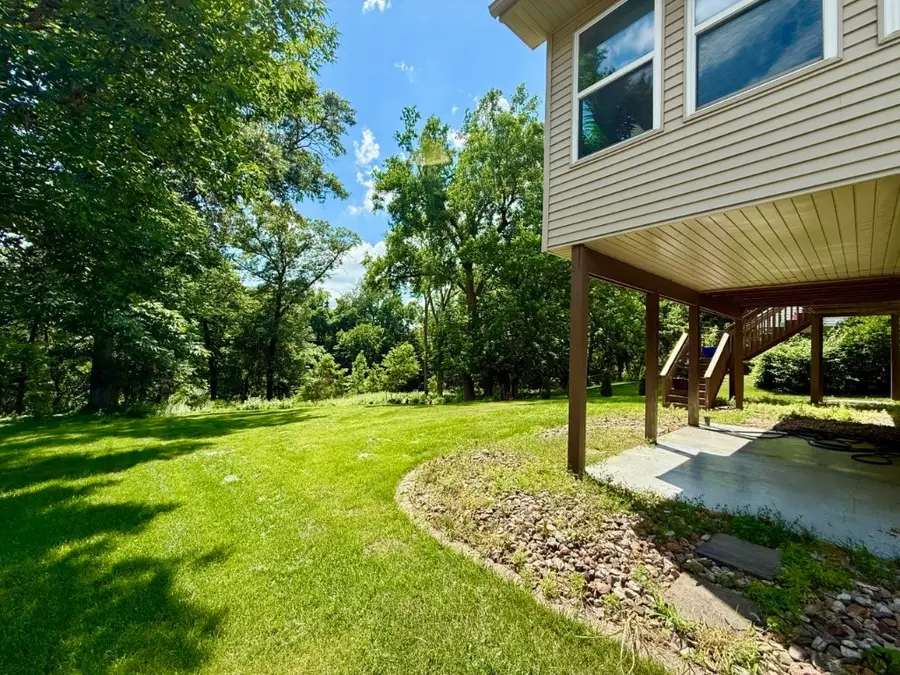
2084 Timber Lane,Coralville, IA 52241
$425,000
- 4 Beds
- 3 Baths
- 2,733 sq. ft.
- Single family
- Active
Listed by:rob mccain
Office:urban acres real estate corridor
MLS#:2505771
Source:IA_CRAAR
Price summary
- Price:$425,000
- Price per sq. ft.:$155.51
About this home
Beautiful walk-out ranch nestled on a wooded lot and has been lovingly maintained. Featuring 4 bedrooms, 2 on the main level and 2 in the lower level—3 full baths, and a spacious 2-car garage, this home offers a thoughtfully designed open floor plan with soaring vaulted ceilings on the main level.
The primary suite provides a private retreat with direct access to the deck. The lower level boasts a cozy family room 2 large bedrooms and a dedicated storage room, making the space both functional and inviting.
Outdoor living is just as impressive, with a large screened-in porch, an upper deck, and a back patio off the lower level—perfect for relaxation or entertaining.
Don't miss this incredible opportunity—schedule your showing today! Recent Updates: 2025- New water softener, new lower level carpeting, additional back yard landscaping, 2022- Lower level LVP, primary bedroom carpet, 2021- NEW ROOF, new A/C, diswasher & sink!
Contact an agent
Home facts
- Year built:2001
- Listing Id #:2505771
- Added:48 day(s) ago
- Updated:July 26, 2025 at 03:03 PM
Rooms and interior
- Bedrooms:4
- Total bathrooms:3
- Full bathrooms:3
- Living area:2,733 sq. ft.
Structure and exterior
- Year built:2001
- Building area:2,733 sq. ft.
Schools
- High school:West
- Middle school:Northwest
- Elementary school:Wickham
Utilities
- Water:Public
Finances and disclosures
- Price:$425,000
- Price per sq. ft.:$155.51
- Tax amount:$6,523
New listings near 2084 Timber Lane
- New
 $419,990Active5 beds 3 baths2,462 sq. ft.
$419,990Active5 beds 3 baths2,462 sq. ft.3210 Downer Drive, Coralville, IA 52241
MLS# 2507028Listed by: DRH REALTY OF IOWA, LLC - New
 $158,500Active2 beds 2 baths1,122 sq. ft.
$158,500Active2 beds 2 baths1,122 sq. ft.1202 21st Ave Place, Coralville, IA 52241
MLS# 2506952Listed by: SKOGMAN REALTY - New
 $550,000Active4 beds 4 baths2,727 sq. ft.
$550,000Active4 beds 4 baths2,727 sq. ft.1721 12th Avenue, Coralville, IA 52241
MLS# 2506909Listed by: SKOGMAN REALTY - New
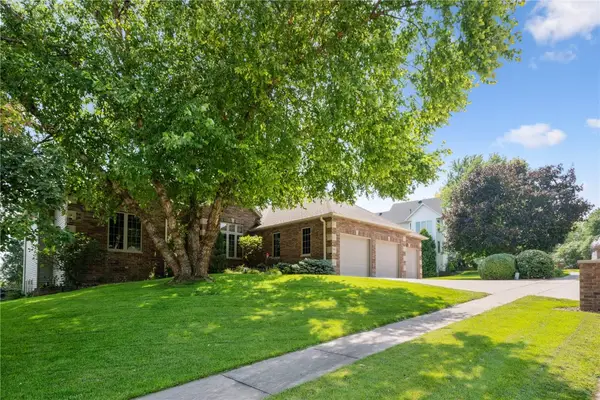 $825,000Active4 beds 5 baths3,741 sq. ft.
$825,000Active4 beds 5 baths3,741 sq. ft.1969 Highview Road, Coralville, IA 52241
MLS# 2506960Listed by: EPIQUE REALTY  $404,990Pending4 beds 3 baths2,191 sq. ft.
$404,990Pending4 beds 3 baths2,191 sq. ft.3422 Craven Drive, Coralville, IA 52241
MLS# 2506914Listed by: DRH REALTY OF IOWA, LLC- New
 $379,990Active4 beds 3 baths2,053 sq. ft.
$379,990Active4 beds 3 baths2,053 sq. ft.3405 Craven Drive, Coralville, IA 52241
MLS# 2506910Listed by: DRH REALTY OF IOWA, LLC - New
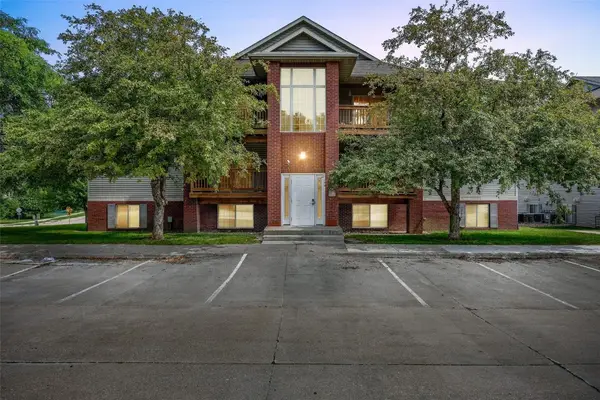 $137,000Active2 beds 1 baths872 sq. ft.
$137,000Active2 beds 1 baths872 sq. ft.2262 Holiday Road #104, Coralville, IA 52241
MLS# 2506863Listed by: SKOGMAN REALTY - New
 $145,000Active2 beds 1 baths600 sq. ft.
$145,000Active2 beds 1 baths600 sq. ft.719 5th Ave Place, Coralville, IA 52241
MLS# 2506772Listed by: KELLER WILLIAMS LEGACY GROUP - New
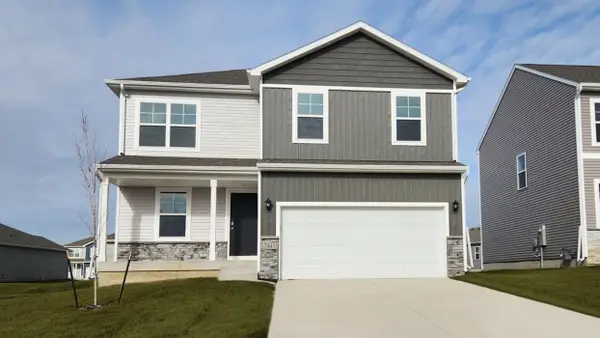 $389,990Active4 beds 3 baths2,053 sq. ft.
$389,990Active4 beds 3 baths2,053 sq. ft.3401 Dreusicke Drive, Coralville, IA 52241
MLS# 2506840Listed by: DRH REALTY OF IOWA, LLC  $230,000Pending2 beds 3 baths1,287 sq. ft.
$230,000Pending2 beds 3 baths1,287 sq. ft.2871 Spring Rose Circle #206, Coralville, IA 52241
MLS# 2506824Listed by: URBAN ACRES REAL ESTATE CORRIDOR

