2881 Blue Sage Drive #B, Coralville, IA 52241
Local realty services provided by:Graf Real Estate ERA Powered
2881 Blue Sage Drive #B,Coralville, IA 52241
$359,900
- 3 Beds
- 3 Baths
- 2,179 sq. ft.
- Condominium
- Pending
Listed by: laura soride
Office: re/max affiliates
MLS#:2509019
Source:IA_CRAAR
Price summary
- Price:$359,900
- Price per sq. ft.:$165.17
- Monthly HOA dues:$195
About this home
Exceptional Value with this “Better Than New” 2-story condo has been beautifully maintained and thoughtfully upgraded. Enjoy professional blinds, upgraded stove, water softener, epoxy garage flooring, and washer/dryer included. Featuring 3 bedrooms and 3 baths, a covered front deck overlooking a peaceful pond, and a screened porch ideal for pets. The main floor offers high ceilings, a gas fireplace with floor-to-ceiling stone, and a well-designed kitchen with island seating, ample cabinetry, and dining areas. The spacious primary suite includes a private bath and walk-in closet. The lower level offers a large family room, bedroom, full bath, drop zone, laundry, and great storage. This inviting home is move-in ready and a must-see!
Contact an agent
Home facts
- Year built:2021
- Listing ID #:2509019
- Added:147 day(s) ago
- Updated:December 19, 2025 at 08:16 AM
Rooms and interior
- Bedrooms:3
- Total bathrooms:3
- Full bathrooms:3
- Living area:2,179 sq. ft.
Heating and cooling
- Heating:Gas
Structure and exterior
- Year built:2021
- Building area:2,179 sq. ft.
Schools
- High school:Clear Creek/Amana
- Middle school:Clear Creek/Amana
- Elementary school:Clear Creek-Tiffin
Utilities
- Water:Public
Finances and disclosures
- Price:$359,900
- Price per sq. ft.:$165.17
- Tax amount:$6,473
New listings near 2881 Blue Sage Drive #B
- New
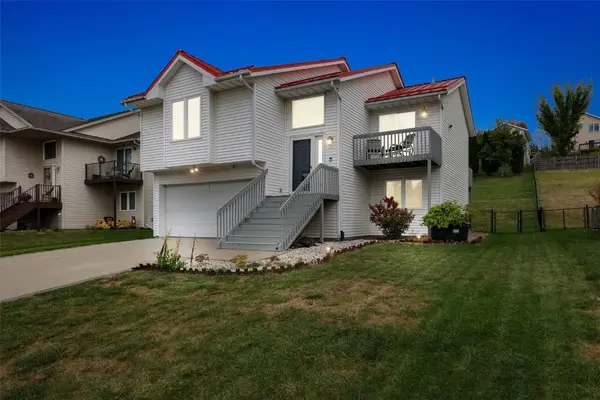 $314,900Active3 beds 2 baths1,905 sq. ft.
$314,900Active3 beds 2 baths1,905 sq. ft.1731 Parkway Drive, Coralville, IA 52241
MLS# 2509896Listed by: SKOGMAN REALTY 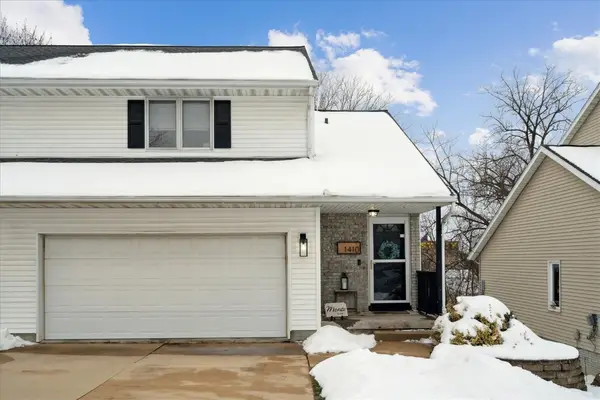 $257,000Pending3 beds 3 baths1,912 sq. ft.
$257,000Pending3 beds 3 baths1,912 sq. ft.1410 Kodiak Court, Coralville, IA 52241
MLS# 2509759Listed by: REALTY87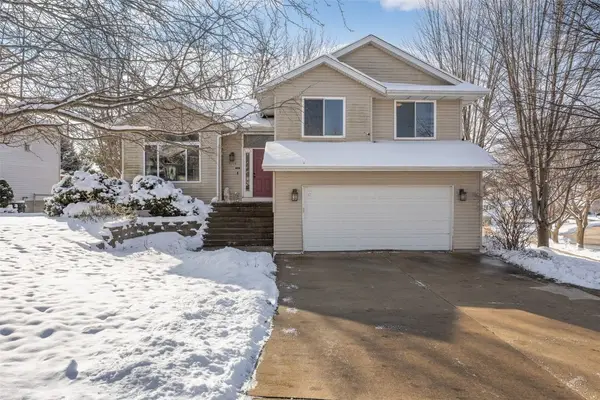 $350,000Active4 beds 4 baths2,409 sq. ft.
$350,000Active4 beds 4 baths2,409 sq. ft.1784 Park Ridge Drive, Coralville, IA 52241
MLS# 2509668Listed by: URBAN ACRES REAL ESTATE CORRIDOR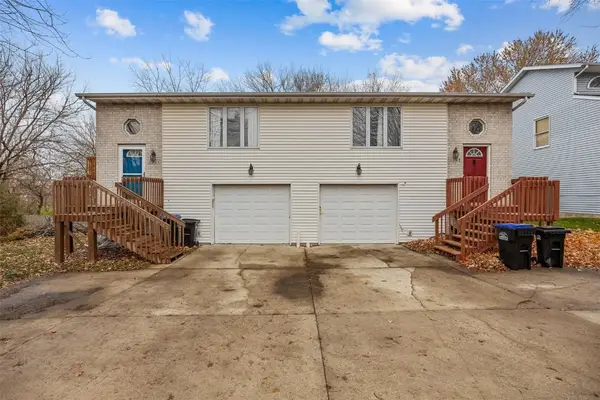 $235,000Active3 beds 2 baths1,606 sq. ft.
$235,000Active3 beds 2 baths1,606 sq. ft.2265 14th Street, Coralville, IA 52241
MLS# 2509575Listed by: RE/MAX AFFILIATES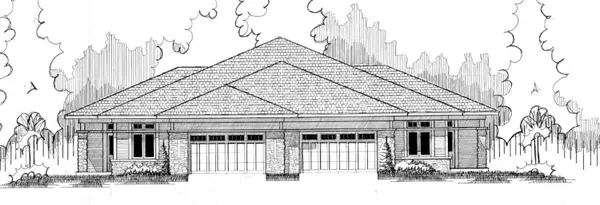 $569,900Active2 beds 2 baths1,887 sq. ft.
$569,900Active2 beds 2 baths1,887 sq. ft.1901 Country Club Drive, Coralville, IA 52241
MLS# 2509503Listed by: WATTS GROUP REALTY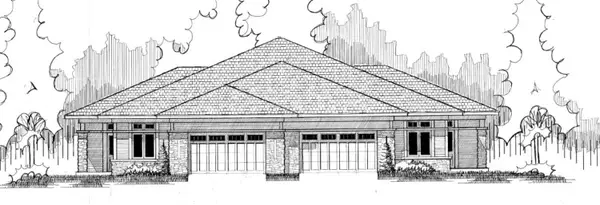 $569,900Active2 beds 2 baths1,887 sq. ft.
$569,900Active2 beds 2 baths1,887 sq. ft.1903 Country Club Drive, Coralville, IA 52241
MLS# 2509508Listed by: WATTS GROUP REALTY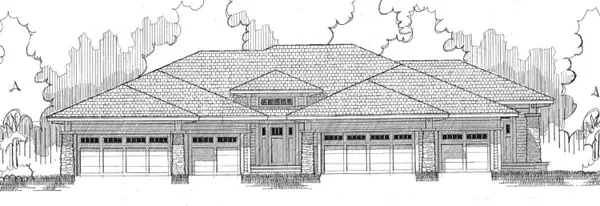 $629,900Active4 beds 3 baths2,515 sq. ft.
$629,900Active4 beds 3 baths2,515 sq. ft.1909 Country Club Drive, Coralville, IA 52241
MLS# 2509514Listed by: WATTS GROUP REALTY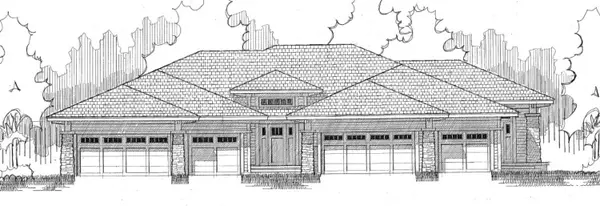 $619,900Active4 beds 3 baths2,515 sq. ft.
$619,900Active4 beds 3 baths2,515 sq. ft.1911 Country Club Drive, Coralville, IA 52241
MLS# 2509521Listed by: WATTS GROUP REALTY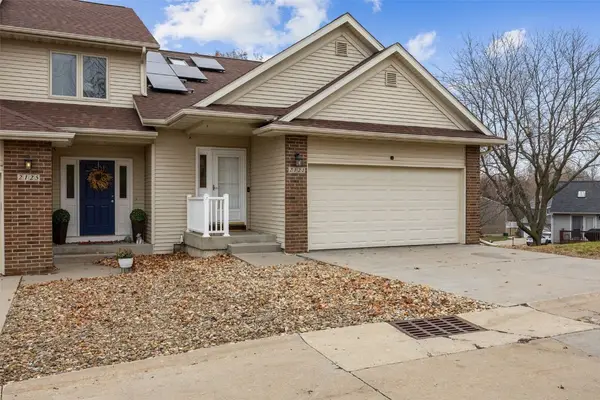 $260,000Pending4 beds 2 baths2,156 sq. ft.
$260,000Pending4 beds 2 baths2,156 sq. ft.2121 Holiday Road, Coralville, IA 52241
MLS# 2509524Listed by: SKOGMAN REALTY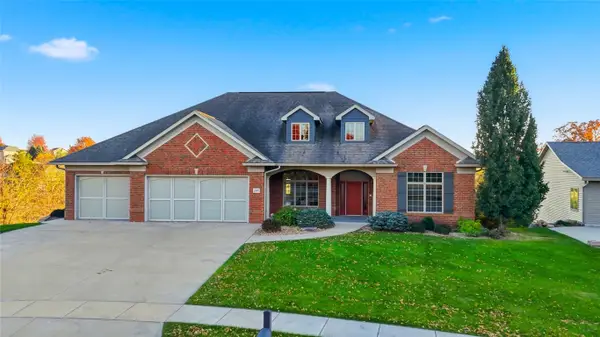 $900,000Active4 beds 4 baths3,589 sq. ft.
$900,000Active4 beds 4 baths3,589 sq. ft.245 Auburn East Ln, Coralville, IA 52241
MLS# 2509213Listed by: EDGE REALTY GROUP, INC
