2907 High Bluff Drive, Coralville, IA 52241
Local realty services provided by:Graf Real Estate ERA Powered
Listed by: jill armstrong
Office: skogman realty
MLS#:2508369
Source:IA_CRAAR
Price summary
- Price:$700,000
- Price per sq. ft.:$192.68
- Monthly HOA dues:$16.67
About this home
Located on a quiet, low-traffic street, this beautifully maintained and move-in ready 4-bedroom, 3-bath home features an inviting open floor plan, abundant natural light, and multi-zone whole-home audio. Enjoy cost-efficient geothermal heating and cooling, a new roof (2021), and a new water heater (2024) for comfort and peace of mind. The spacious lower-level family room offers great flex space, while the bright sunroom provides a relaxing spot to take in backyard views. Bedrooms are generously sized and designed for comfort. The backyard features a deck with a convenient gas line for grilling, a sunken hot tub, and a patio with timed lighting, all overlooking a wooded community pond that draws deer and other wildlife, creating a serene, natural backdrop. Combining thoughtful updates, modern efficiency, and peaceful surroundings, this home is ready for you to enjoy! Close to hospital and healthcare facilities.
Contact an agent
Home facts
- Year built:2006
- Listing ID #:2508369
- Added:72 day(s) ago
- Updated:December 18, 2025 at 08:12 AM
Rooms and interior
- Bedrooms:4
- Total bathrooms:3
- Full bathrooms:3
- Living area:3,633 sq. ft.
Heating and cooling
- Heating:Geothermal
Structure and exterior
- Year built:2006
- Building area:3,633 sq. ft.
- Lot area:0.27 Acres
Schools
- High school:West
- Middle school:Northwest
- Elementary school:Wickham
Utilities
- Water:Public
Finances and disclosures
- Price:$700,000
- Price per sq. ft.:$192.68
- Tax amount:$11,184
New listings near 2907 High Bluff Drive
- New
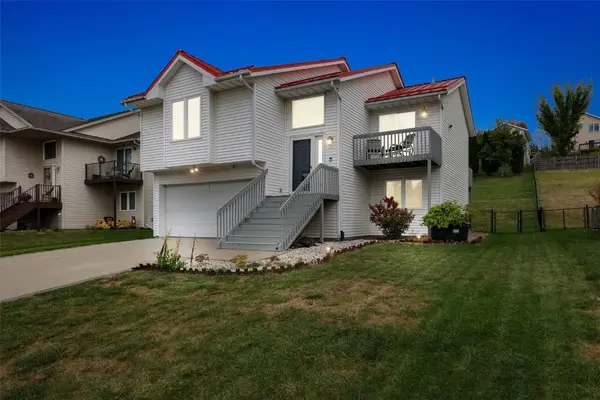 $314,900Active3 beds 2 baths1,905 sq. ft.
$314,900Active3 beds 2 baths1,905 sq. ft.1731 Parkway Drive, Coralville, IA 52241
MLS# 2509896Listed by: SKOGMAN REALTY 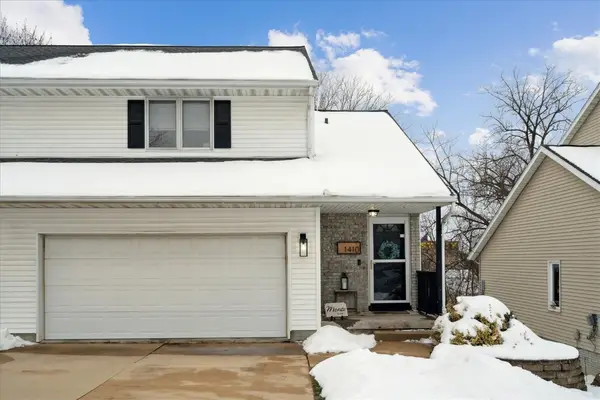 $257,000Pending3 beds 3 baths1,912 sq. ft.
$257,000Pending3 beds 3 baths1,912 sq. ft.1410 Kodiak Court, Coralville, IA 52241
MLS# 2509759Listed by: REALTY87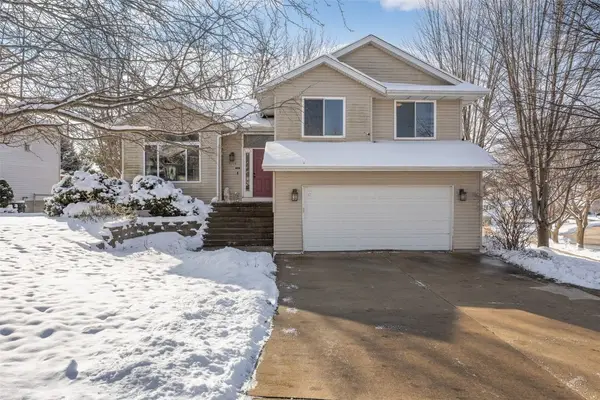 $350,000Active4 beds 4 baths2,409 sq. ft.
$350,000Active4 beds 4 baths2,409 sq. ft.1784 Park Ridge Drive, Coralville, IA 52241
MLS# 2509668Listed by: URBAN ACRES REAL ESTATE CORRIDOR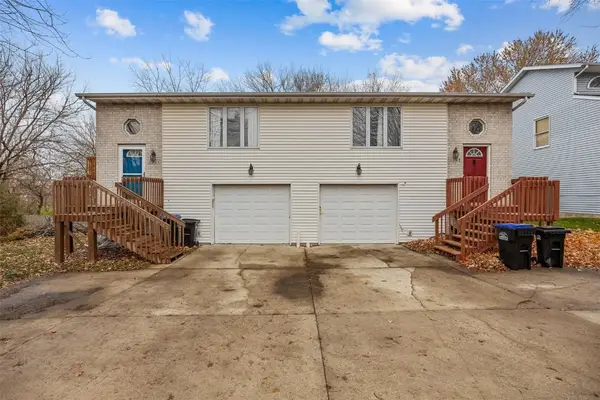 $235,000Active3 beds 2 baths1,606 sq. ft.
$235,000Active3 beds 2 baths1,606 sq. ft.2265 14th Street, Coralville, IA 52241
MLS# 2509575Listed by: RE/MAX AFFILIATES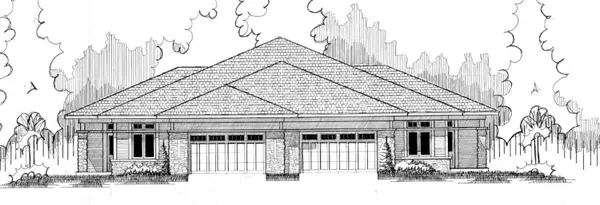 $569,900Active2 beds 2 baths1,887 sq. ft.
$569,900Active2 beds 2 baths1,887 sq. ft.1901 Country Club Drive, Coralville, IA 52241
MLS# 2509503Listed by: WATTS GROUP REALTY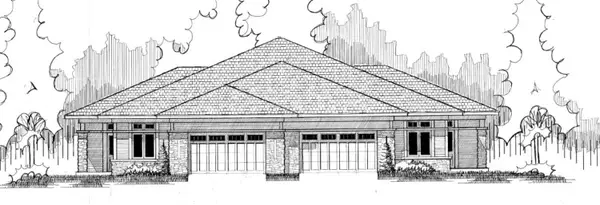 $569,900Active2 beds 2 baths1,887 sq. ft.
$569,900Active2 beds 2 baths1,887 sq. ft.1903 Country Club Drive, Coralville, IA 52241
MLS# 2509508Listed by: WATTS GROUP REALTY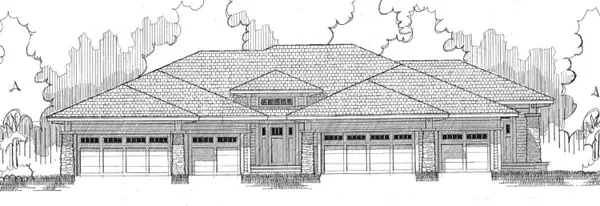 $629,900Active4 beds 3 baths2,515 sq. ft.
$629,900Active4 beds 3 baths2,515 sq. ft.1909 Country Club Drive, Coralville, IA 52241
MLS# 2509514Listed by: WATTS GROUP REALTY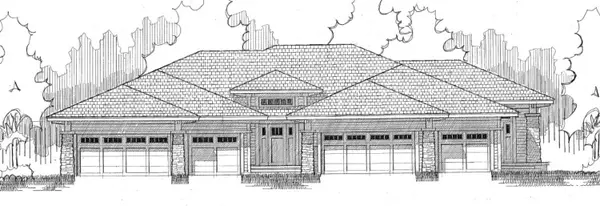 $619,900Active4 beds 3 baths2,515 sq. ft.
$619,900Active4 beds 3 baths2,515 sq. ft.1911 Country Club Drive, Coralville, IA 52241
MLS# 2509521Listed by: WATTS GROUP REALTY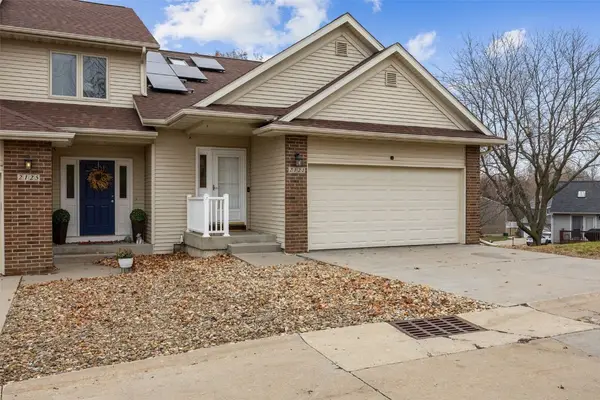 $260,000Pending4 beds 2 baths2,156 sq. ft.
$260,000Pending4 beds 2 baths2,156 sq. ft.2121 Holiday Road, Coralville, IA 52241
MLS# 2509524Listed by: SKOGMAN REALTY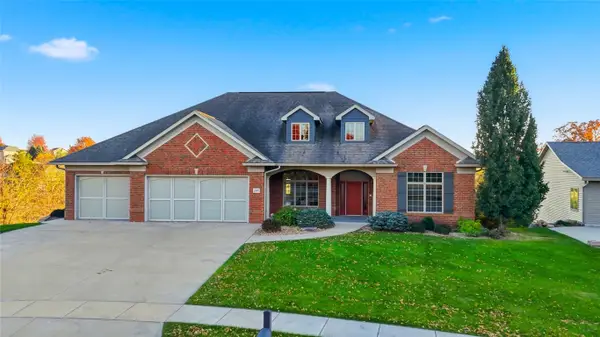 $900,000Active4 beds 4 baths3,589 sq. ft.
$900,000Active4 beds 4 baths3,589 sq. ft.245 Auburn East Ln, Coralville, IA 52241
MLS# 2509213Listed by: EDGE REALTY GROUP, INC
