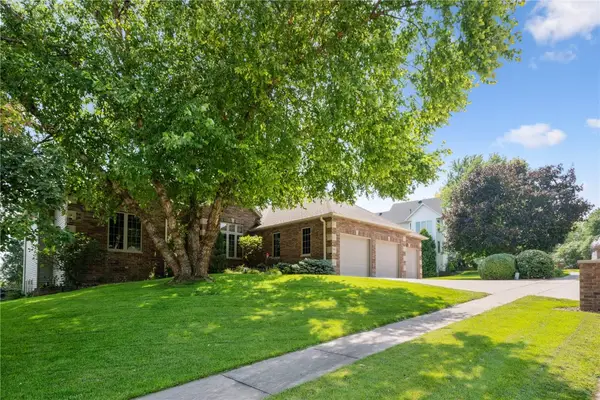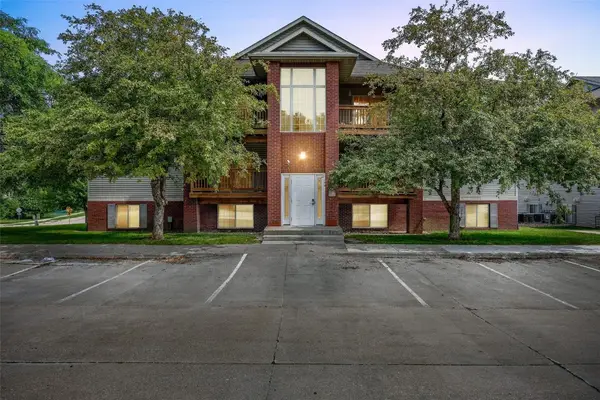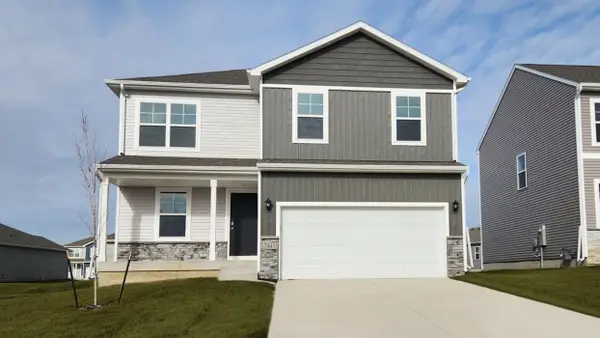2947 High Bluff Drive, Coralville, IA 52241
Local realty services provided by:Graf Real Estate ERA Powered



Listed by:molly trimble
Office:lepic-kroeger, realtors
MLS#:2503370
Source:IA_CRAAR
Price summary
- Price:$899,900
- Price per sq. ft.:$254.93
- Monthly HOA dues:$16.67
About this home
Step into this absolutely stunning custom-built former Parade Home, where elegance meets craftsmanship in every detail. You’ll be captivated by the unmatched attention to detail, luxurious high-end finishes, & exquisite millwork throughout. Thoughtfully designed to embrace the lush, landscaped grounds, this one-of-a-kind in-town oasis offers breathtaking views of serene water & wooded surroundings—creating a peaceful, private retreat. Step into a grand two-story foyer that sets the tone for the impeccable main-level living space. Striking lighting fixtures cast a warm glow on rich Kentwood Maple hardwood floors, while custom white-painted millwork—including wainscoting, coffered ceilings, arched pillars, & stacked wide trim—adds architectural elegance throughout. The chef-inspired kitchen & adjacent butler’s pantry boast ceiling-height cabinetry finished w/ exquisite Cambria Quartz countertops, stunning Walnut island, & classic subway tile backsplash. For seamless indoor-outdoor living, open the double French patio doors to a charming screened porch. Enjoy the impressive floor-to-ceiling stone fireplace & surround w/ walnut mantel while taking in the natural light pouring in through the adjoining four-season room. Function meets beauty in the well-designed mudroom, complete w/ built-in lockers & maildrop. Upper-level primary suite features dual walk-in closets, separate vanities w/ makeup counter, & a spa-inspired bath w/ porcelain-tiled shower & glass enclosure, soaking tub & private water closet. Upper level offers 3 additional spacious bedrooms, a well-appointed full bath, & laundry. Walkout lower-level offers something for everyone to enjoy! Designed w/ both fun & function in mind, the spacious family room features a custom ninja / jungle gym & climbing wall—thoughtfully integrated to complement the home’s stylish décor, plus guest bedroom & full bath. Step outside to the stunning two-story cedar deck—perfect for soaking in the incredible private views, lush landscaping, and tranquil sounds of nature.
Contact an agent
Home facts
- Year built:2014
- Listing Id #:2503370
- Added:97 day(s) ago
- Updated:August 08, 2025 at 03:41 PM
Rooms and interior
- Bedrooms:5
- Total bathrooms:4
- Full bathrooms:3
- Half bathrooms:1
- Living area:3,530 sq. ft.
Heating and cooling
- Cooling:Zoned
- Heating:Gas, Zoned
Structure and exterior
- Year built:2014
- Building area:3,530 sq. ft.
- Lot area:0.28 Acres
Schools
- High school:West
- Middle school:Northwest
- Elementary school:Wickham
Utilities
- Water:Public
Finances and disclosures
- Price:$899,900
- Price per sq. ft.:$254.93
- Tax amount:$10,544
New listings near 2947 High Bluff Drive
- New
 $419,990Active5 beds 3 baths2,462 sq. ft.
$419,990Active5 beds 3 baths2,462 sq. ft.3210 Downer Drive, Coralville, IA 52241
MLS# 2507028Listed by: DRH REALTY OF IOWA, LLC - New
 $158,500Active2 beds 2 baths1,122 sq. ft.
$158,500Active2 beds 2 baths1,122 sq. ft.1202 21st Ave Place, Coralville, IA 52241
MLS# 2506952Listed by: SKOGMAN REALTY - New
 $550,000Active4 beds 4 baths2,727 sq. ft.
$550,000Active4 beds 4 baths2,727 sq. ft.1721 12th Avenue, Coralville, IA 52241
MLS# 2506909Listed by: SKOGMAN REALTY - New
 $825,000Active4 beds 5 baths3,741 sq. ft.
$825,000Active4 beds 5 baths3,741 sq. ft.1969 Highview Road, Coralville, IA 52241
MLS# 2506960Listed by: EPIQUE REALTY  $404,990Pending4 beds 3 baths2,191 sq. ft.
$404,990Pending4 beds 3 baths2,191 sq. ft.3422 Craven Drive, Coralville, IA 52241
MLS# 2506914Listed by: DRH REALTY OF IOWA, LLC- New
 $379,990Active4 beds 3 baths2,053 sq. ft.
$379,990Active4 beds 3 baths2,053 sq. ft.3405 Craven Drive, Coralville, IA 52241
MLS# 2506910Listed by: DRH REALTY OF IOWA, LLC - New
 $137,000Active2 beds 1 baths872 sq. ft.
$137,000Active2 beds 1 baths872 sq. ft.2262 Holiday Road #104, Coralville, IA 52241
MLS# 2506863Listed by: SKOGMAN REALTY - New
 $145,000Active2 beds 1 baths600 sq. ft.
$145,000Active2 beds 1 baths600 sq. ft.719 5th Ave Place, Coralville, IA 52241
MLS# 2506772Listed by: KELLER WILLIAMS LEGACY GROUP - New
 $389,990Active4 beds 3 baths2,053 sq. ft.
$389,990Active4 beds 3 baths2,053 sq. ft.3401 Dreusicke Drive, Coralville, IA 52241
MLS# 2506840Listed by: DRH REALTY OF IOWA, LLC  $230,000Pending2 beds 3 baths1,287 sq. ft.
$230,000Pending2 beds 3 baths1,287 sq. ft.2871 Spring Rose Circle #206, Coralville, IA 52241
MLS# 2506824Listed by: URBAN ACRES REAL ESTATE CORRIDOR

