Local realty services provided by:Graf Real Estate ERA Powered
Listed by: maggie mccarthy
Office: skogman realty
MLS#:2406013
Source:IA_CRAAR
Price summary
- Price:$535,000
- Price per sq. ft.:$196.4
About this home
MOVE-IN-READY! Welcome to this stunning custom Garnett floor plan featuring a split bedroom layout, offering privacy and spaciousness throughout. Step into the living room which offers 10' ceilings, complemented by a floor-to-ceiling stone fireplace, perfect for cozy gatherings.The atrium staircase with its custom railing, adding a touch of sophistication and style. Off the dining room is a covered deck over looking the country views. The kitchen boasts custom cabinetry in a cream exterior and stained wood island with soft closed drawers. Adjacent is a large pantry and coffee bar ideal for preparation and storage. Discover the convenience of arched built-in lockers and a tile shower in the bedrooms and bathrooms, combining functionality with charm. The walkout basement leads to a spacious 12x16 patio, perfect for outdoor entertaining and relaxation. This home seamlessly blends luxury and practicality, offering an exceptional living experience in every detail.
Contact an agent
Home facts
- Year built:2024
- Listing ID #:2406013
- Added:530 day(s) ago
- Updated:February 11, 2026 at 04:18 PM
Rooms and interior
- Bedrooms:5
- Total bathrooms:3
- Full bathrooms:3
- Living area:2,724 sq. ft.
Heating and cooling
- Heating:Gas
Structure and exterior
- Year built:2024
- Building area:2,724 sq. ft.
Schools
- High school:College Comm
- Middle school:College Comm
- Elementary school:College Comm
Utilities
- Water:Public
Finances and disclosures
- Price:$535,000
- Price per sq. ft.:$196.4
New listings near 1519 Cardinal Drive
- New
 $534,900Active5 beds 3 baths2,660 sq. ft.
$534,900Active5 beds 3 baths2,660 sq. ft.1389 Cardinal Drive, Fairfax, IA 52228
MLS# 2600715Listed by: REALTY87 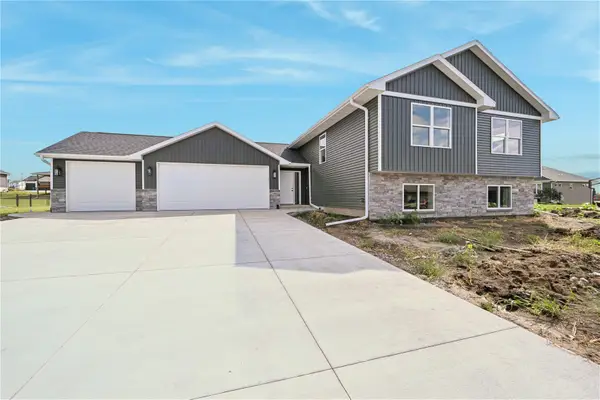 $400,000Active3 beds 2 baths2,000 sq. ft.
$400,000Active3 beds 2 baths2,000 sq. ft.1382 Foxtail Drive, Fairfax, IA 52228
MLS# 2600654Listed by: REALTY87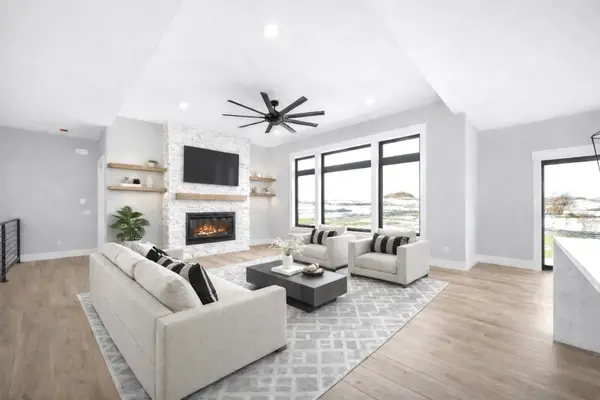 $649,900Active5 beds 3 baths2,965 sq. ft.
$649,900Active5 beds 3 baths2,965 sq. ft.1526 Heartland Street, Fairfax, IA 52228
MLS# 2600255Listed by: SKOGMAN REALTY- Open Sun, 12 to 1:30pm
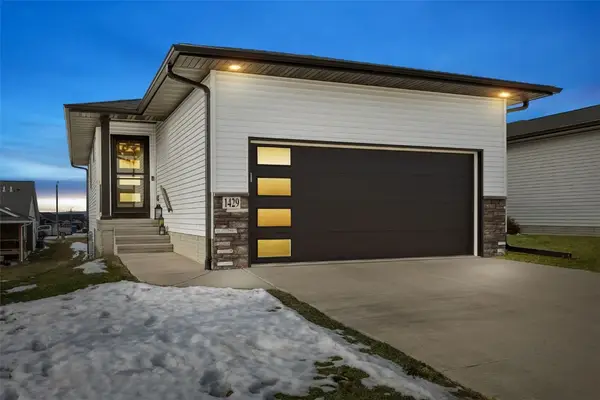 $294,900Active3 beds 3 baths2,175 sq. ft.
$294,900Active3 beds 3 baths2,175 sq. ft.1429 Applewood Drive, Fairfax, IA 52228
MLS# 2509939Listed by: SKOGMAN REALTY  $329,000Pending3 beds 3 baths2,275 sq. ft.
$329,000Pending3 beds 3 baths2,275 sq. ft.1426 Applewood Drive, Fairfax, IA 52228
MLS# 2509005Listed by: SKOGMAN REALTY $247,000Active3 beds 3 baths2,452 sq. ft.
$247,000Active3 beds 3 baths2,452 sq. ft.720 Hillview Drive, Fairfax, IA 52228
MLS# 2508814Listed by: PINNACLE REALTY LLC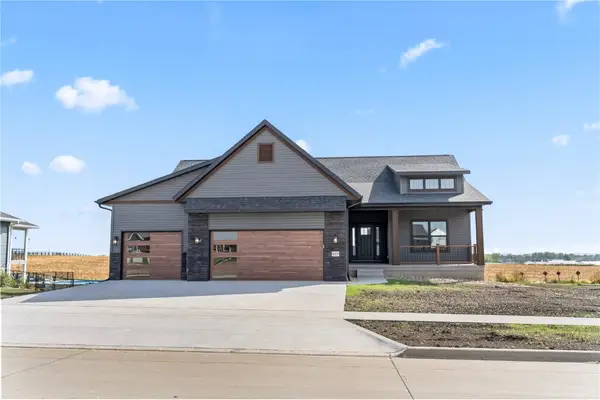 $599,900Active5 beds 3 baths3,125 sq. ft.
$599,900Active5 beds 3 baths3,125 sq. ft.603 Heartland Street, Fairfax, IA 52228
MLS# 2600046Listed by: LEPIC-KROEGER, REALTORS $325,000Pending4 beds 2 baths2,740 sq. ft.
$325,000Pending4 beds 2 baths2,740 sq. ft.3704 Cynthia Lane, Fairfax, IA 52228
MLS# 2506673Listed by: EPIQUE REALTY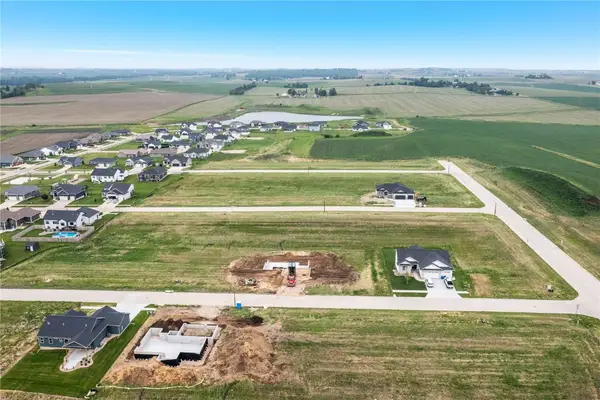 $92,900Active-- beds -- baths
$92,900Active-- beds -- baths1523 Eagleview Drive, Fairfax, IA 52228
MLS# 2506524Listed by: SKOGMAN REALTY $556,900Active5 beds 3 baths2,991 sq. ft.
$556,900Active5 beds 3 baths2,991 sq. ft.1537 Deerfield Drive, Fairfax, IA 52228
MLS# 2506402Listed by: INFINITI REALTY

