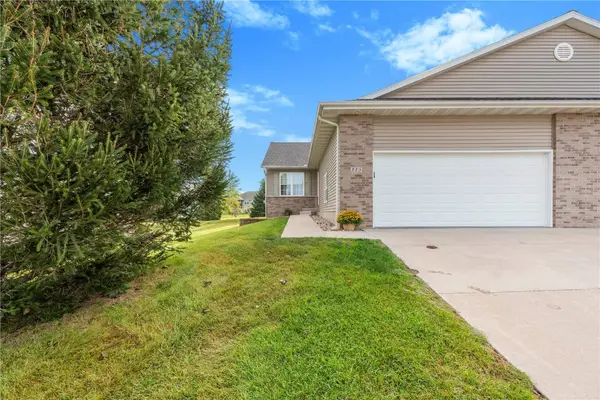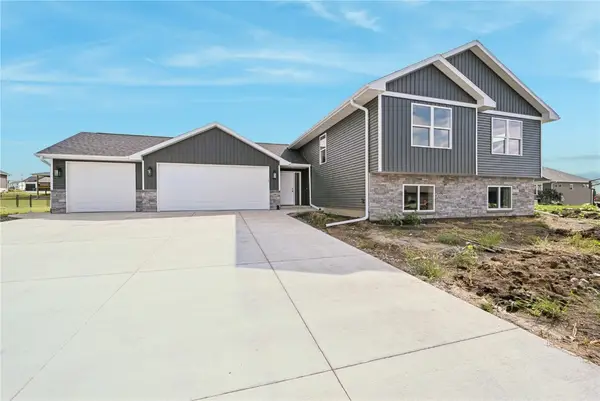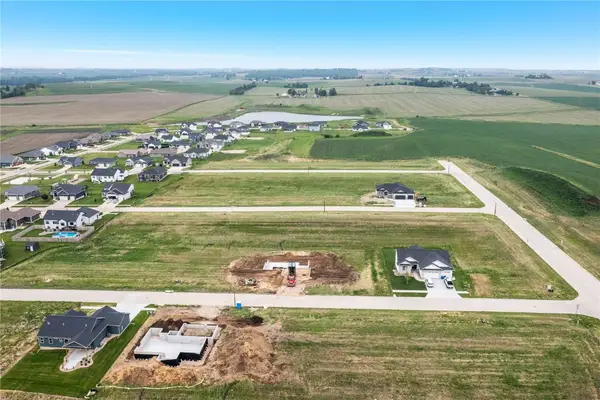311 Highland Avenue, Fairfax, IA 52228
Local realty services provided by:Graf Real Estate ERA Powered
311 Highland Avenue,Fairfax, IA 52228
$240,000
- 2 Beds
- 3 Baths
- 2,250 sq. ft.
- Condominium
- Pending
Listed by: teri fleming
Office: realty87
MLS#:2509296
Source:IA_CRAAR
Price summary
- Price:$240,000
- Price per sq. ft.:$106.67
- Monthly HOA dues:$350
About this home
Welcome to 311 Highland Ave — a beautifully maintained ranch-style condo offering comfort, space, and flexibility. The vaulted ceiling and gas fireplace create a warm and inviting living room, perfect for relaxing or entertaining. You’ll love the abundant closet space throughout — a rare find in condo living!
The primary bedroom is located on the main level and features a walk-in closet plus two additional closets, giving you all the storage you could ever need. The lower level includes a second bedroom and a third non-conforming bedroom — perfect for guests, hobbies, or a home gym.
At the front of the home, a bright flex room offers endless possibilities: use it as a home office, formal dining area, or cozy sitting space. The kitchen comes fully equipped, and all appliances — including the washer and dryer — stay.
Recent updates include a newer roof and garage door (approximately 5 years old), giving peace of mind to the next owner. Clean, well-cared-for, and move-in ready — this condo offers easy living in a convenient location!
Contact an agent
Home facts
- Year built:2002
- Listing ID #:2509296
- Added:36 day(s) ago
- Updated:December 19, 2025 at 08:16 AM
Rooms and interior
- Bedrooms:2
- Total bathrooms:3
- Full bathrooms:2
- Half bathrooms:1
- Living area:2,250 sq. ft.
Heating and cooling
- Heating:Gas
Structure and exterior
- Year built:2002
- Building area:2,250 sq. ft.
Schools
- High school:College Comm
- Middle school:College Comm
- Elementary school:College Comm
Utilities
- Water:Public
Finances and disclosures
- Price:$240,000
- Price per sq. ft.:$106.67
- Tax amount:$3,264
New listings near 311 Highland Avenue
 $329,000Active3 beds 3 baths2,275 sq. ft.
$329,000Active3 beds 3 baths2,275 sq. ft.1426 Applewood Drive, Fairfax, IA 52228
MLS# 2509005Listed by: SKOGMAN REALTY $247,000Active3 beds 3 baths2,452 sq. ft.
$247,000Active3 beds 3 baths2,452 sq. ft.720 Hillview Drive, Fairfax, IA 52228
MLS# 2508814Listed by: PINNACLE REALTY LLC $599,900Active5 beds 3 baths3,125 sq. ft.
$599,900Active5 beds 3 baths3,125 sq. ft.603 Heartland Street, Fairfax, IA 52228
MLS# 2508202Listed by: LEPIC-KROEGER, REALTORS $195,000Pending2 beds 2 baths1,270 sq. ft.
$195,000Pending2 beds 2 baths1,270 sq. ft.315 Highland Ct, Fairfax, IA 52228
MLS# 2508156Listed by: LEPIC-KROEGER, REALTORS $420,000Active3 beds 2 baths2,000 sq. ft.
$420,000Active3 beds 2 baths2,000 sq. ft.1382 Foxtail Drive, Fairfax, IA 52228
MLS# 2508110Listed by: REALTY87 $359,900Active4 beds 2 baths2,740 sq. ft.
$359,900Active4 beds 2 baths2,740 sq. ft.3704 Cynthia Lane, Fairfax, IA 52228
MLS# 2506673Listed by: EPIQUE REALTY $92,900Active-- beds -- baths
$92,900Active-- beds -- baths1523 Eagleview Drive, Fairfax, IA 52228
MLS# 2506524Listed by: SKOGMAN REALTY $557,000Active5 beds 3 baths2,991 sq. ft.
$557,000Active5 beds 3 baths2,991 sq. ft.1537 Deerfield Drive, Fairfax, IA 52228
MLS# 2506402Listed by: INFINITI REALTY $445,000Active3 beds 2 baths1,610 sq. ft.
$445,000Active3 beds 2 baths1,610 sq. ft.1442 Cardinal Drive, Fairfax, IA 52228
MLS# 2502536Listed by: SKOGMAN REALTY
