208 Willowood Dr, Hiawatha, IA 52233
Local realty services provided by:Graf Real Estate ERA Powered
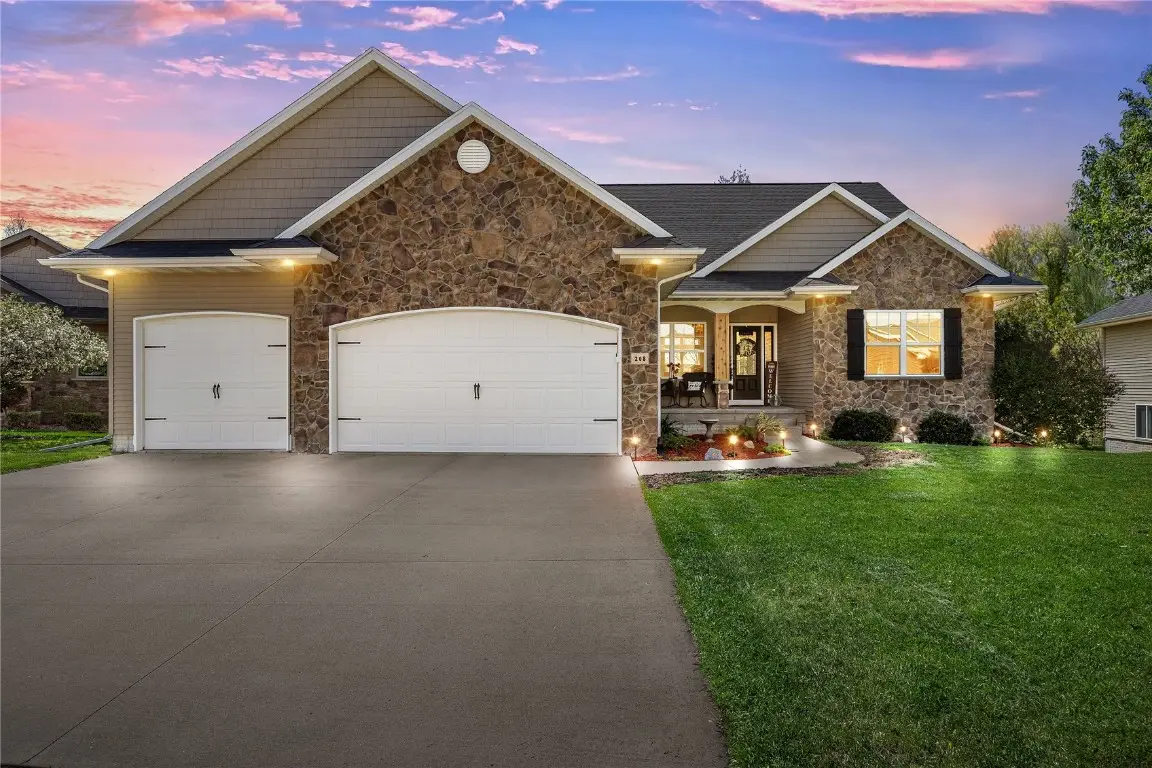
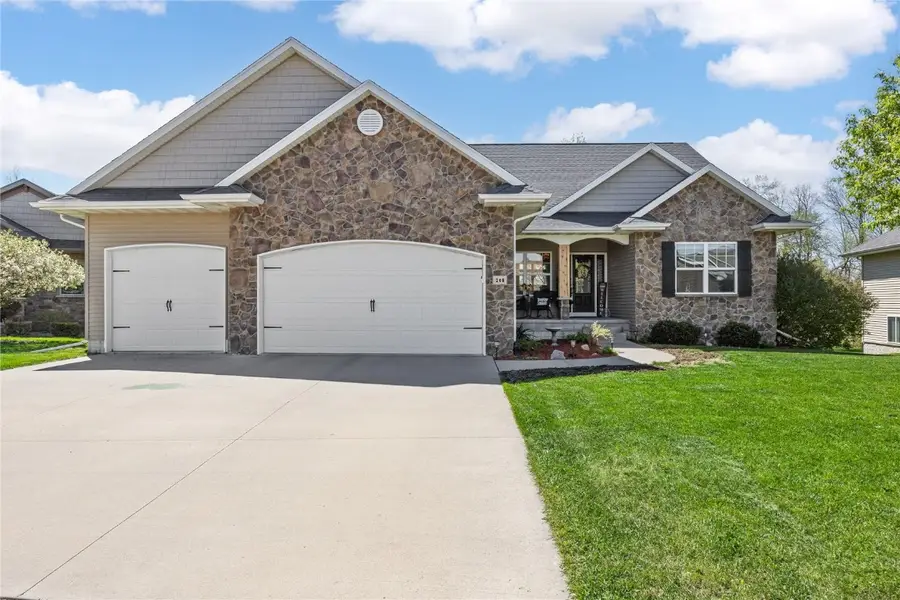
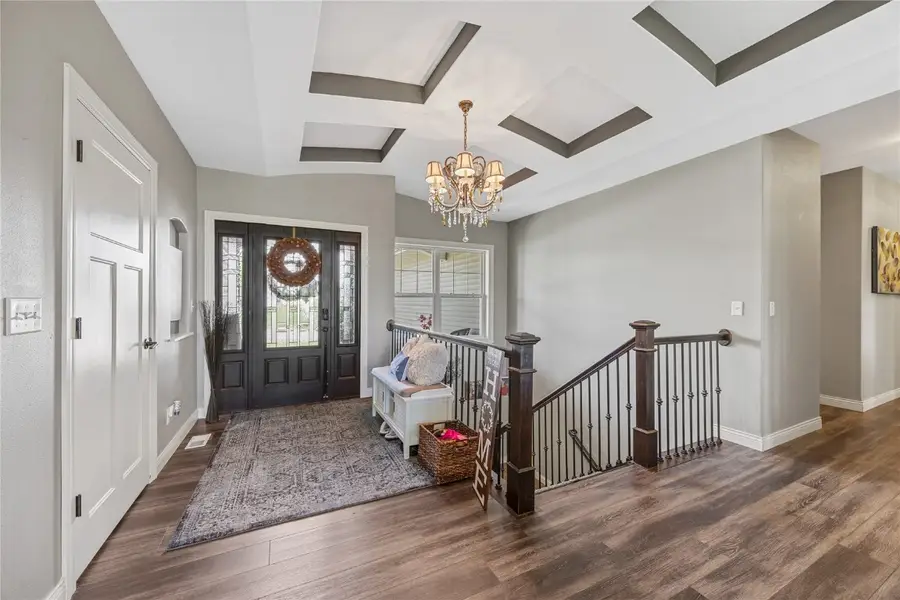
Listed by:matt ford
Office:skogman realty
MLS#:2503081
Source:IA_CRAAR
Price summary
- Price:$674,900
- Price per sq. ft.:$153.18
- Monthly HOA dues:$20.83
About this home
Welcome to this extraordinary 5-bedroom, 3.5-bathroom home boasting over 4,400 finished square feet of refined living space. Perfectly situated on a private lot backed by city-owned land, this property offers luxurious living in a serene neighborhood—complete with a stocked private pond and a scenic 0.25-mile paved walking trail, all maintained by the association.
Step inside to soaring 10-foot ceilings on the main level and a grand foyer adorned with a custom barrel rolled-coffered ceiling. The spacious living room features custom built-ins and a striking stone fireplace surround with hearth—just one of four fireplaces throughout the home.
The chef’s kitchen is a culinary dream with double ovens, a 5-burner gas cooktop, walk-in pantry, coffee/wine bar, and newer KitchenAid refrigerator. Gorgeous LVP flooring spans the main level, complementing the elegant formal dining room that opens to a 14x14 maintenance-free deck—perfect for entertaining.
A well-appointed drop zone/laundry room includes a wash sink, pocket door, and custom-built lockers. Retreat to the luxurious primary suite with a lit tray ceiling, dual closets, and a private sitting room/office with a dual-sided fireplace—floor-to-ceiling stone on one side and a custom mantle with glass surround on the other. The spa-like en suite bath includes a corner jetted tub, dual vanities with marble vessel sinks, a custom-tiled shower with a rain can shower head, and high-end finishes throughout.
Two additional oversized main floor bedrooms share a Jack & Jill bathroom with ample closet space. The finished walkout lower level is an entertainer’s paradise with a custom granite bar and back bar, expansive living area, private office/workout/playroom, and two generous storage rooms.
Enjoy peaceful views, privacy, and luxury—all within minutes of local amenities. This is more than a home—it’s a lifestyle.
Contact an agent
Home facts
- Year built:2013
- Listing Id #:2503081
- Added:106 day(s) ago
- Updated:July 26, 2025 at 03:03 PM
Rooms and interior
- Bedrooms:5
- Total bathrooms:4
- Full bathrooms:3
- Half bathrooms:1
- Living area:4,406 sq. ft.
Heating and cooling
- Heating:Gas
Structure and exterior
- Year built:2013
- Building area:4,406 sq. ft.
- Lot area:0.27 Acres
Schools
- High school:Kennedy
- Middle school:Harding
- Elementary school:Viola Gibson
Utilities
- Water:Public
Finances and disclosures
- Price:$674,900
- Price per sq. ft.:$153.18
- Tax amount:$10,165
New listings near 208 Willowood Dr
- New
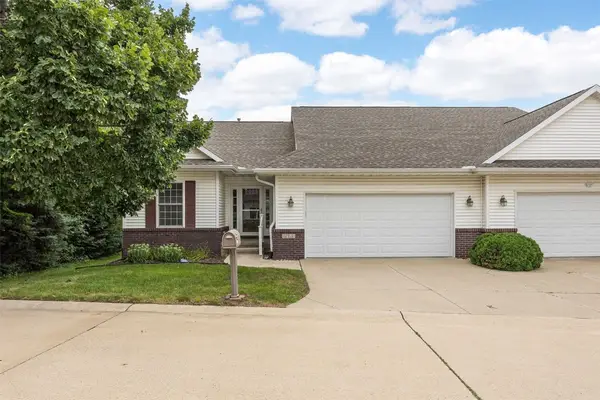 $300,000Active3 beds 3 baths2,685 sq. ft.
$300,000Active3 beds 3 baths2,685 sq. ft.1816 Emmy Lane, Hiawatha, IA 52233
MLS# 2506958Listed by: RE/MAX CONCEPTS  $250,000Active3 beds 3 baths1,936 sq. ft.
$250,000Active3 beds 3 baths1,936 sq. ft.402 Cimarron Drive, Hiawatha, IA 52233
MLS# 2506341Listed by: RE/MAX CONCEPTS- Open Sun, 2 to 4pmNew
 $749,900Active5 beds 3 baths3,350 sq. ft.
$749,900Active5 beds 3 baths3,350 sq. ft.3659 Mclain Way, Hiawatha, IA 52233
MLS# 2506850Listed by: REALTY87 - Open Sun, 1 to 2:30pmNew
 $410,000Active5 beds 4 baths3,168 sq. ft.
$410,000Active5 beds 4 baths3,168 sq. ft.250 N 16th Avenue, Hiawatha, IA 52233
MLS# 2506790Listed by: SKOGMAN REALTY - New
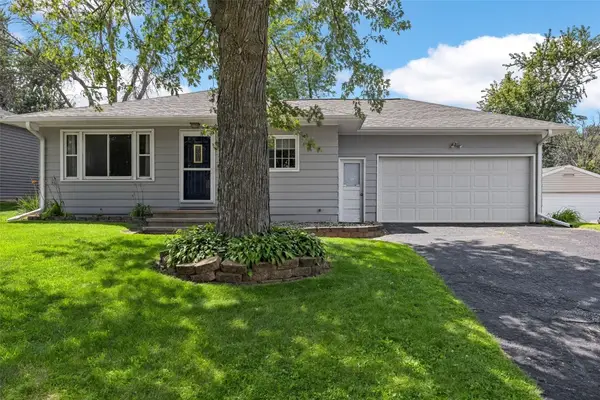 $199,900Active3 beds 2 baths1,008 sq. ft.
$199,900Active3 beds 2 baths1,008 sq. ft.300 7th Avenue, Hiawatha, IA 52233
MLS# 2506767Listed by: SKOGMAN REALTY - New
 $240,000Active3 beds 1 baths1,456 sq. ft.
$240,000Active3 beds 1 baths1,456 sq. ft.109 E Willman, Hiawatha, IA 52233
MLS# 2506753Listed by: RE/MAX CONCEPTS  $339,990Active4 beds 3 baths2,191 sq. ft.
$339,990Active4 beds 3 baths2,191 sq. ft.2855 Mary Green Road, Hiawatha, IA 52233
MLS# 2506660Listed by: DRH REALTY OF IOWA, LLC $200,000Pending3 beds 2 baths1,690 sq. ft.
$200,000Pending3 beds 2 baths1,690 sq. ft.745 Park Court, Hiawatha, IA 52233
MLS# 2506637Listed by: PINNACLE REALTY LLC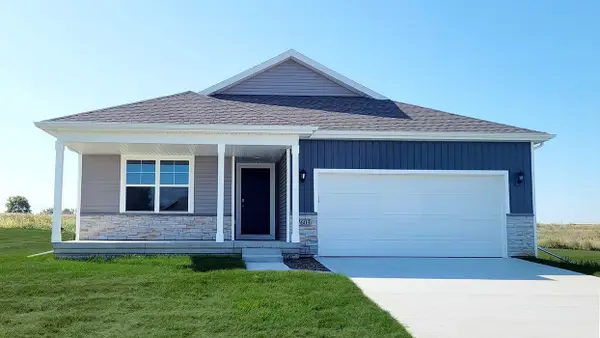 $359,990Active5 beds 3 baths2,462 sq. ft.
$359,990Active5 beds 3 baths2,462 sq. ft.2845 Mary Drive, Hiawatha, IA 52233
MLS# 2506624Listed by: DRH REALTY OF IOWA, LLC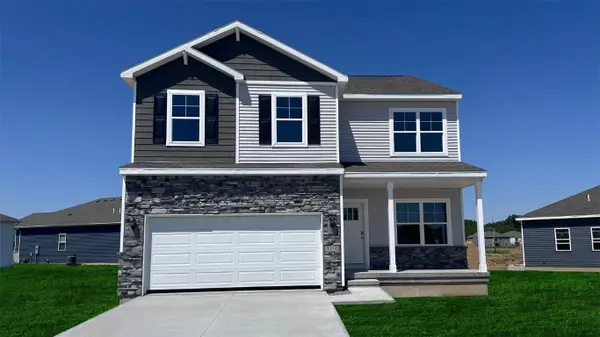 $349,990Active4 beds 3 baths2,053 sq. ft.
$349,990Active4 beds 3 baths2,053 sq. ft.2841 Mary Drive, Hiawatha, IA 52233
MLS# 2506358Listed by: DRH REALTY OF IOWA, LLC
