402 Cimarron Drive, Hiawatha, IA 52233
Local realty services provided by:Graf Real Estate ERA Powered
Listed by:debra callahan
Office:re/max concepts
MLS#:2506341
Source:IA_CRAAR
Price summary
- Price:$250,000
- Price per sq. ft.:$129.13
- Monthly HOA dues:$195
About this home
Welcome home to Forest Greens, a condo community nestled near St. Andrews Golf Course, Dry Run Creek, & within walking distance to Nixon Elementary. This 3 bedroom end-unit features a covered front entrance, tile entry, craftsman-style 3-panel doors on main, a half bath with pedestal sink, & lots of natural light throughout. The spacious living room is anchored by a gas fireplace with tile surround & connects to the daily dining area with sliding door leading to the pergola-covered patio & the park-like courtyard. Nice kitchen features cherry cabinets with crown molding, dark granite countertops, tile floor & backsplash, a breakfast bar, stainless steel appliances, & a huge walk-in pantry for all your gadgets. Main level laundry room / mud room with drop zone off the two-car garage entry. A wood & wrought iron banister leads you to the second level, where multiple upper windows make for a well-lit reading nook at the top of the stairs. The Primary Suite features two walk-in closets & a private ensuite bath. Two additional bedrooms upstairs, including one with double closets. Linen closet storage & a full bath in the hallway. Built-in speakers throughout, 2” blinds, all appliances included. Conveniently close to NE side shopping, dining, parks, splash pads, golf, trails, & natural areas.
Contact an agent
Home facts
- Year built:2007
- Listing ID #:2506341
- Added:47 day(s) ago
- Updated:September 11, 2025 at 07:07 AM
Rooms and interior
- Bedrooms:3
- Total bathrooms:3
- Full bathrooms:2
- Half bathrooms:1
- Living area:1,936 sq. ft.
Heating and cooling
- Heating:Gas
Structure and exterior
- Year built:2007
- Building area:1,936 sq. ft.
Schools
- High school:Kennedy
- Middle school:Harding
- Elementary school:Nixon
Utilities
- Water:Public
Finances and disclosures
- Price:$250,000
- Price per sq. ft.:$129.13
- Tax amount:$4,009
New listings near 402 Cimarron Drive
- New
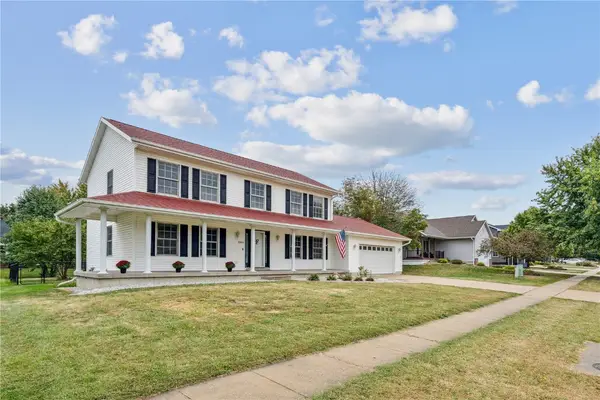 $385,000Active4 beds 4 baths3,228 sq. ft.
$385,000Active4 beds 4 baths3,228 sq. ft.2650 Wolf Run, Hiawatha, IA 52233
MLS# 2507968Listed by: RE/MAX CONCEPTS - New
 $115,000Active-- beds -- baths
$115,000Active-- beds -- baths3055 Forrest Hill Court, Hiawatha, IA 52233
MLS# 2507967Listed by: REALTY87 - New
 $569,000Active5 beds 3 baths2,987 sq. ft.
$569,000Active5 beds 3 baths2,987 sq. ft.3122 Timber Ridge Court, Hiawatha, IA 52233
MLS# 2507944Listed by: SKOGMAN REALTY - Open Sun, 12 to 1:30pmNew
 $330,000Active4 beds 3 baths2,042 sq. ft.
$330,000Active4 beds 3 baths2,042 sq. ft.2838 Anne Drive, Hiawatha, IA 52233
MLS# 2507908Listed by: SKOGMAN REALTY - New
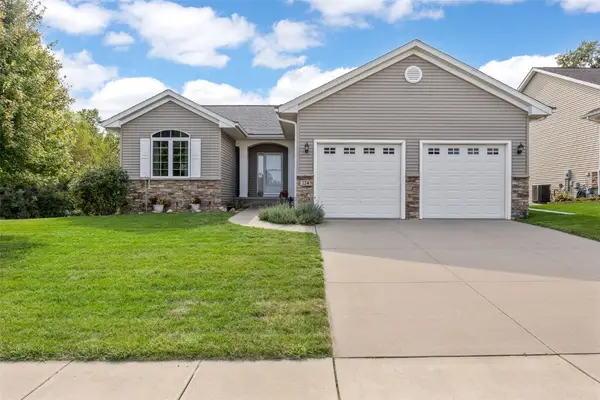 $407,000Active3 beds 3 baths2,560 sq. ft.
$407,000Active3 beds 3 baths2,560 sq. ft.224 Willowood Dr, Hiawatha, IA 52233
MLS# 2507913Listed by: SKOGMAN REALTY - New
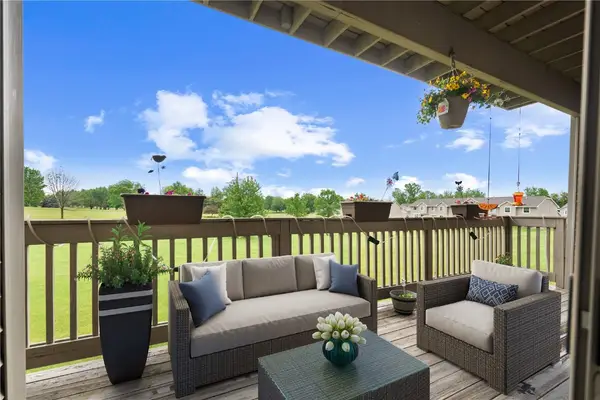 $135,500Active2 beds 2 baths1,062 sq. ft.
$135,500Active2 beds 2 baths1,062 sq. ft.250 Cimarron Drive #311, Hiawatha, IA 52233
MLS# 2507853Listed by: RE/MAX CONCEPTS 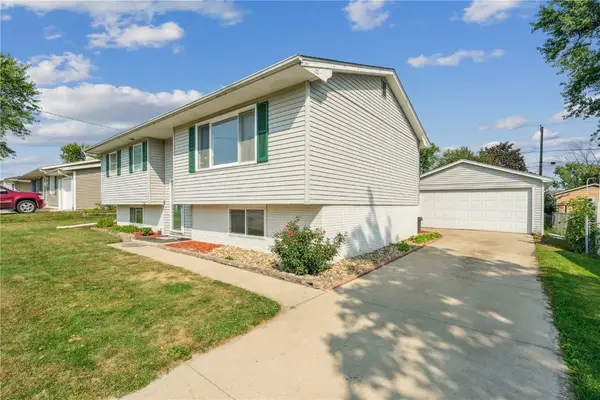 $199,950Pending4 beds 2 baths1,980 sq. ft.
$199,950Pending4 beds 2 baths1,980 sq. ft.1284 Rainbow Boulevard, Hiawatha, IA 52233
MLS# 2507745Listed by: KEY REALTY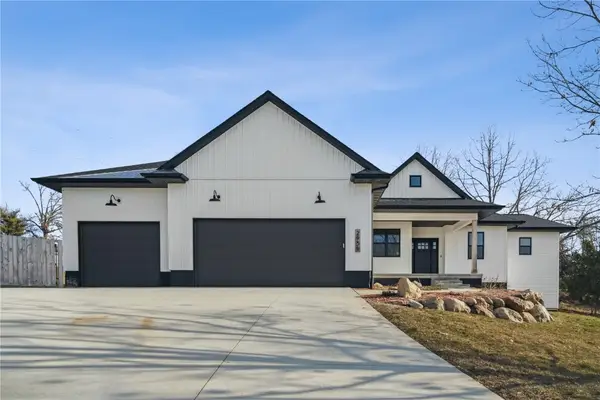 $525,000Active5 beds 4 baths3,312 sq. ft.
$525,000Active5 beds 4 baths3,312 sq. ft.2939 Diamondhead Circle, Hiawatha, IA 52233
MLS# 2507673Listed by: KELLER WILLIAMS LEGACY GROUP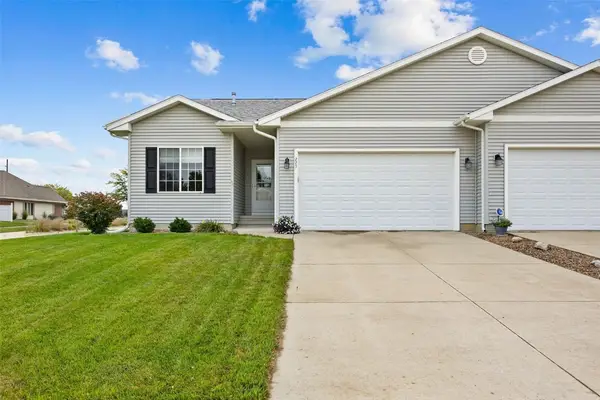 $300,000Active3 beds 3 baths2,188 sq. ft.
$300,000Active3 beds 3 baths2,188 sq. ft.225 Ridgewood Drive, Hiawatha, IA 52233
MLS# 2507534Listed by: LEPIC-KROEGER, REALTORS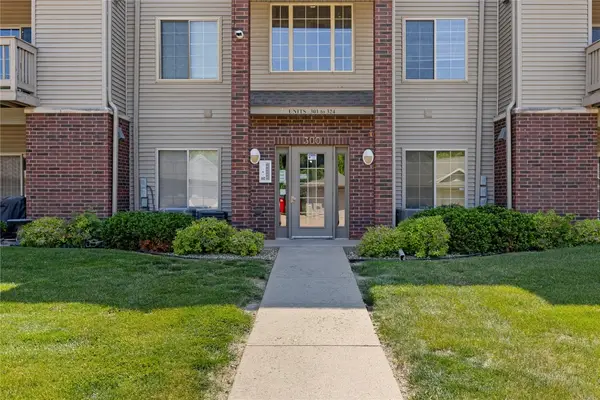 $148,000Active2 beds 2 baths1,043 sq. ft.
$148,000Active2 beds 2 baths1,043 sq. ft.250 Cimarron Drive Nw #309, Hiawatha, IA 52233
MLS# 2507486Listed by: PINNACLE REALTY LLC
