250 Cimarron Drive #311, Hiawatha, IA 52233
Local realty services provided by:Graf Real Estate ERA Powered
Upcoming open houses
- Sun, Nov 1601:00 pm - 02:30 pm
Listed by: amy bishop
Office: re/max concepts
MLS#:2507853
Source:IA_CRAAR
Price summary
- Price:$135,500
- Price per sq. ft.:$127.59
- Monthly HOA dues:$230
About this home
Updated condo in security entry building with brand new carpet and new pad, new low maintenance kitchen plank flooring, ultra quiet newer dishwasher. Nothing to do but move right in. Rare large deck overlooking the open greenspace and over to St. Andrews Golf Course. Units on this side do not come up often. Large prep space on the island offering seating for 4 bar barstools. Each bedroom boasts 2 walk-in closets - other units here do NOT have that. Steps away from stairs or elevator. Washer and dryer included for even more value. Close to walking and bike trails. Bring the outside in...two sliders which offer tons of light and direct access to your huge deck right from your primary bedroom or from your living room. Open and airy, with beautiful corner fireplace to cozy up the space. The garage is conveniently close to the front door, parking is ample and spaces are wide. One of the few condos in the area with an elevator. Pets are allowed- see pet policy link on the MLS. Dogs are to be 35 or less. High-speed fiber optic internet, water, sewer, professional hallway and foyer cleaning, master insurance policy included in HOA fee. Sold as is but with inspections- see MLS as is addendum. Rentals per HOA approval. See HOA info on MLS attachments and in Agent Remarks.
Contact an agent
Home facts
- Year built:2001
- Listing ID #:2507853
- Added:58 day(s) ago
- Updated:November 12, 2025 at 08:49 PM
Rooms and interior
- Bedrooms:2
- Total bathrooms:2
- Full bathrooms:2
- Living area:1,062 sq. ft.
Heating and cooling
- Heating:Gas
Structure and exterior
- Year built:2001
- Building area:1,062 sq. ft.
Schools
- High school:Kennedy
- Middle school:Harding
- Elementary school:Nixon
Utilities
- Water:Public
Finances and disclosures
- Price:$135,500
- Price per sq. ft.:$127.59
- Tax amount:$2,276
New listings near 250 Cimarron Drive #311
- New
 $415,000Active3 beds 2 baths2,718 sq. ft.
$415,000Active3 beds 2 baths2,718 sq. ft.1355 Robins Road, Hiawatha, IA 52233
MLS# 2509211Listed by: SKOGMAN REALTY - New
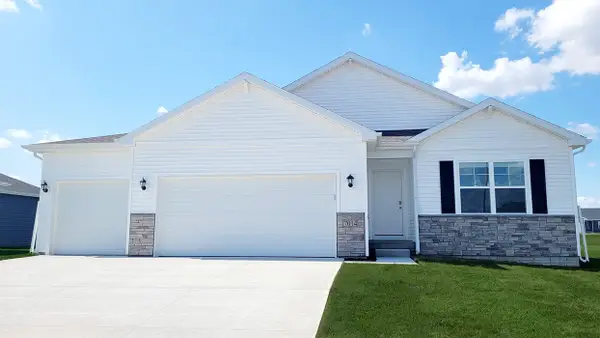 $398,990Active4 beds 3 baths2,191 sq. ft.
$398,990Active4 beds 3 baths2,191 sq. ft.2861 Prairielight Drive, Hiawatha, IA 52233
MLS# 2509192Listed by: DRH REALTY OF IOWA, LLC - New
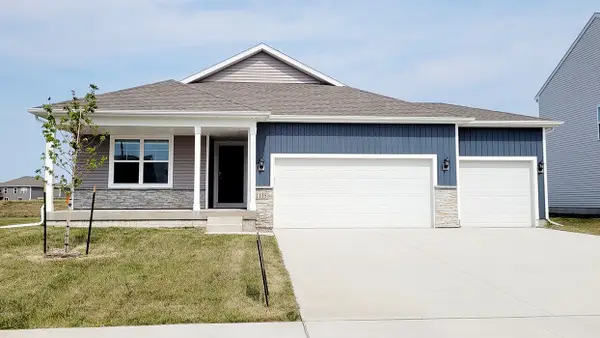 $391,990Active4 beds 3 baths2,191 sq. ft.
$391,990Active4 beds 3 baths2,191 sq. ft.2850 Mary Green Road, Hiawatha, IA 52233
MLS# 2509190Listed by: DRH REALTY OF IOWA, LLC - New
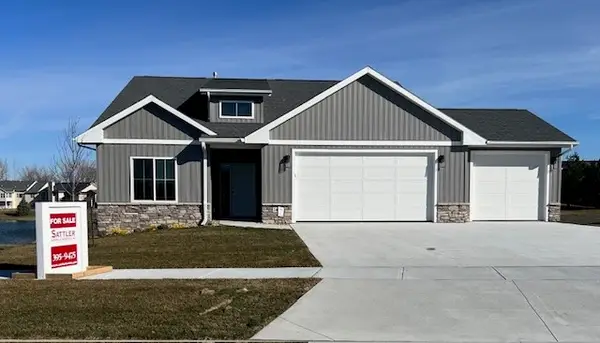 $649,988Active4 beds 3 baths2,944 sq. ft.
$649,988Active4 beds 3 baths2,944 sq. ft.2420 Heritage Green Drive, Hiawatha, IA 52233
MLS# 2509154Listed by: SATTLER REALTY 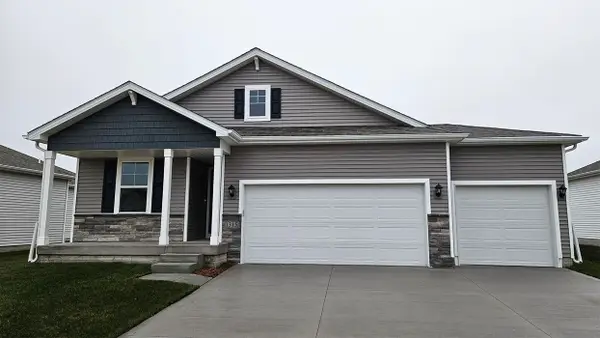 $398,990Active5 beds 3 baths2,483 sq. ft.
$398,990Active5 beds 3 baths2,483 sq. ft.2821 Prairielight Drive, Hiawatha, IA 52233
MLS# 2509046Listed by: DRH REALTY OF IOWA, LLC- Open Sun, 3 to 5pm
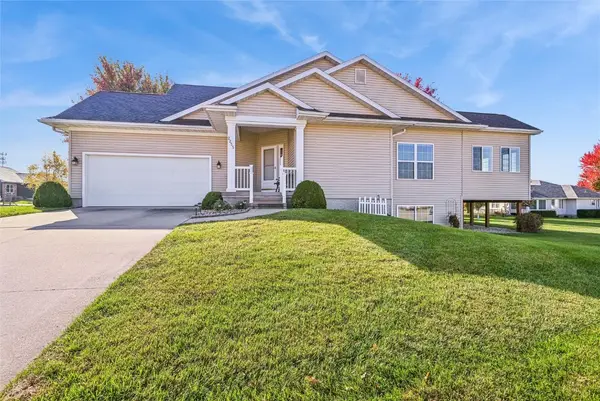 $309,000Active3 beds 3 baths2,238 sq. ft.
$309,000Active3 beds 3 baths2,238 sq. ft.2255 Blairsferry Crossing, Hiawatha, IA 52233
MLS# 2508950Listed by: IOWA REALTY 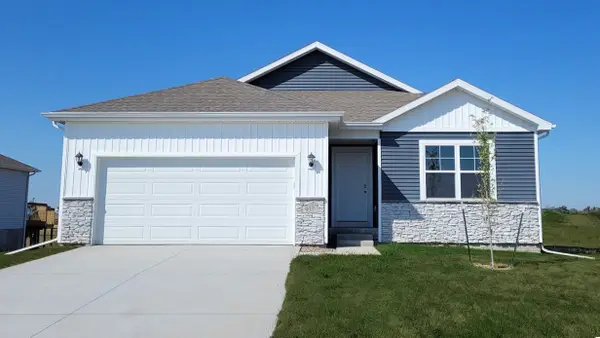 $331,990Active4 beds 3 baths2,191 sq. ft.
$331,990Active4 beds 3 baths2,191 sq. ft.2799 Cecelia Drive, Hiawatha, IA 52233
MLS# 2508982Listed by: DRH REALTY OF IOWA, LLC $334,990Active4 beds 3 baths2,053 sq. ft.
$334,990Active4 beds 3 baths2,053 sq. ft.2554 Carolyn Drive, Hiawatha, IA 52233
MLS# 2508977Listed by: DRH REALTY OF IOWA, LLC $314,990Active3 beds 2 baths1,498 sq. ft.
$314,990Active3 beds 2 baths1,498 sq. ft.2550 Carolyn Drive, Hiawatha, IA 52233
MLS# 2508978Listed by: DRH REALTY OF IOWA, LLC $341,990Active4 beds 3 baths2,191 sq. ft.
$341,990Active4 beds 3 baths2,191 sq. ft.2655 Grace Drive, Hiawatha, IA 52233
MLS# 2508980Listed by: DRH REALTY OF IOWA, LLC
