3122 Timber Ridge Ct, Hiawatha, IA 52233
Local realty services provided by:Graf Real Estate ERA Powered
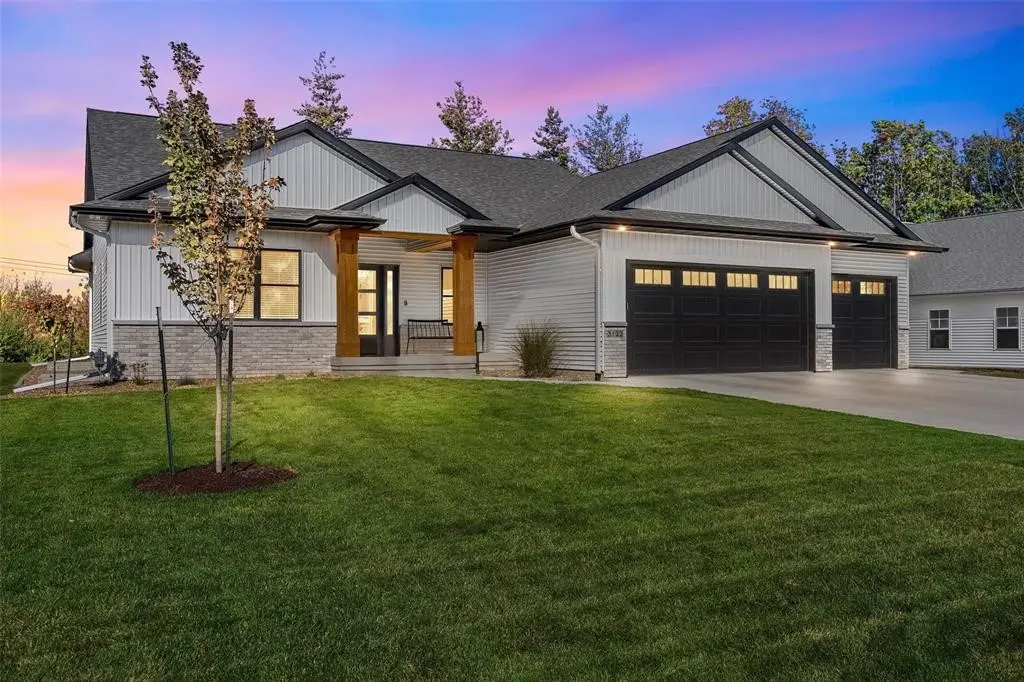
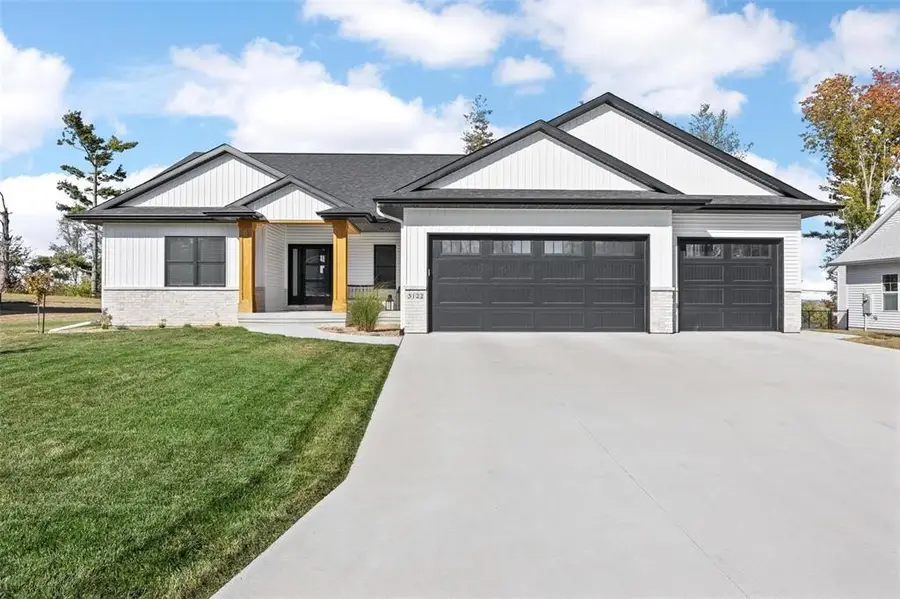
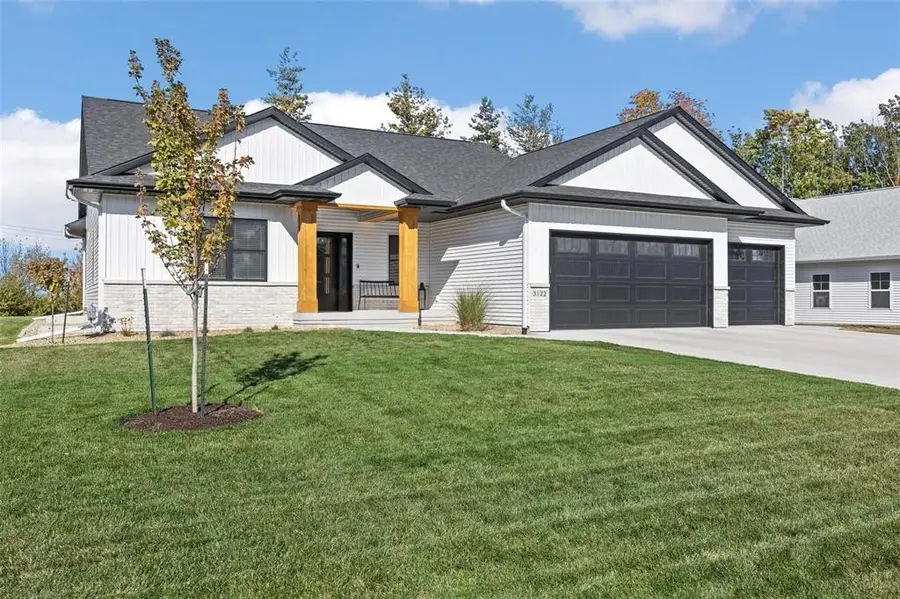
Listed by:courtney blair
Office:skogman realty corridor
MLS#:2504750
Source:IA_CRAAR
Price summary
- Price:$599,000
- Price per sq. ft.:$202.57
- Monthly HOA dues:$10.42
About this home
Welcome to this exceptional, custom-built oversized ranch in sought-after Dell Ridge Estates—where luxury meets thoughtful design. Built with top-tier materials and craftsmanship, this home offers an inviting open layout featuring durable LVP flooring, elegant, white-painted trim, and Marvin black windows that flood the space with natural light. A stunning white brick fireplace with beam mantle and custom floating shelves anchors the spacious living area. The gourmet kitchen is a showstopper with Calcutta Gold quartz countertops, a large center island, premium two-tone cabinetry, subway tile backsplash, walk-in pantry, and high-end Whirlpool stainless appliances—perfectly blending style and function. The primary suite features vaulted ceilings, a spa-like bath with dual vanities, a custom tiled walk-in shower, and a generous walk-in closet. Thoughtful extras include designer lighting and plumbing fixtures, a drop zone with built-in lockers, and a beautifully finished lower level with a large family room and impressive wet bar. Step outside to the covered, extended patio with ceiling fan—ideal for year-round relaxation or entertaining. The oversized 3-stall garage includes a 31-foot-deep bay, hot/cold water, floor drains, and gas line rough-in for heat. From its striking curb appeal to its impeccable interior finishes, this home is truly one-of-a-kind. Don't miss your chance to make it yours!
---
Contact an agent
Home facts
- Year built:2022
- Listing Id #:2504750
- Added:49 day(s) ago
- Updated:July 26, 2025 at 03:03 PM
Rooms and interior
- Bedrooms:5
- Total bathrooms:3
- Full bathrooms:3
- Living area:2,957 sq. ft.
Heating and cooling
- Heating:Gas
Structure and exterior
- Year built:2022
- Building area:2,957 sq. ft.
- Lot area:0.33 Acres
Schools
- High school:Alburnett
- Middle school:Alburnett
- Elementary school:Alburnett
Utilities
- Water:Public
Finances and disclosures
- Price:$599,000
- Price per sq. ft.:$202.57
- Tax amount:$9,239
New listings near 3122 Timber Ridge Ct
- New
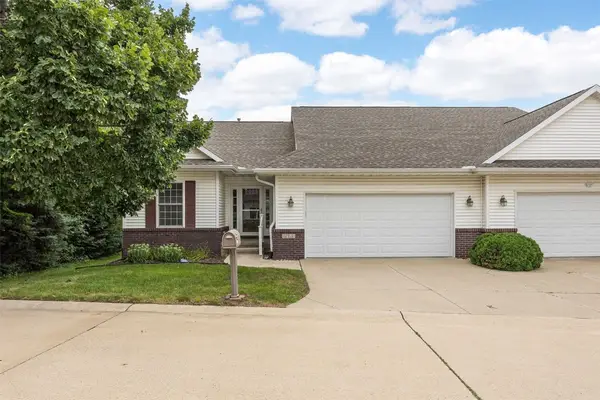 $300,000Active3 beds 3 baths2,685 sq. ft.
$300,000Active3 beds 3 baths2,685 sq. ft.1816 Emmy Lane, Hiawatha, IA 52233
MLS# 2506958Listed by: RE/MAX CONCEPTS  $250,000Active3 beds 3 baths1,936 sq. ft.
$250,000Active3 beds 3 baths1,936 sq. ft.402 Cimarron Drive, Hiawatha, IA 52233
MLS# 2506341Listed by: RE/MAX CONCEPTS- Open Sun, 2 to 4pmNew
 $749,900Active5 beds 3 baths3,350 sq. ft.
$749,900Active5 beds 3 baths3,350 sq. ft.3659 Mclain Way, Hiawatha, IA 52233
MLS# 2506850Listed by: REALTY87 - Open Sun, 1 to 2:30pmNew
 $410,000Active5 beds 4 baths3,168 sq. ft.
$410,000Active5 beds 4 baths3,168 sq. ft.250 N 16th Avenue, Hiawatha, IA 52233
MLS# 2506790Listed by: SKOGMAN REALTY - New
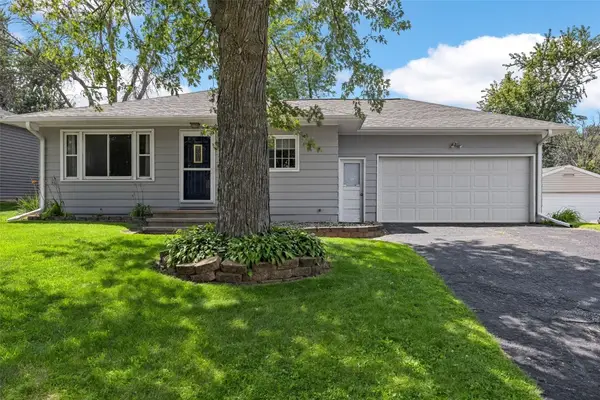 $199,900Active3 beds 2 baths1,008 sq. ft.
$199,900Active3 beds 2 baths1,008 sq. ft.300 7th Avenue, Hiawatha, IA 52233
MLS# 2506767Listed by: SKOGMAN REALTY - New
 $240,000Active3 beds 1 baths1,456 sq. ft.
$240,000Active3 beds 1 baths1,456 sq. ft.109 E Willman, Hiawatha, IA 52233
MLS# 2506753Listed by: RE/MAX CONCEPTS  $339,990Active4 beds 3 baths2,191 sq. ft.
$339,990Active4 beds 3 baths2,191 sq. ft.2855 Mary Green Road, Hiawatha, IA 52233
MLS# 2506660Listed by: DRH REALTY OF IOWA, LLC $200,000Pending3 beds 2 baths1,690 sq. ft.
$200,000Pending3 beds 2 baths1,690 sq. ft.745 Park Court, Hiawatha, IA 52233
MLS# 2506637Listed by: PINNACLE REALTY LLC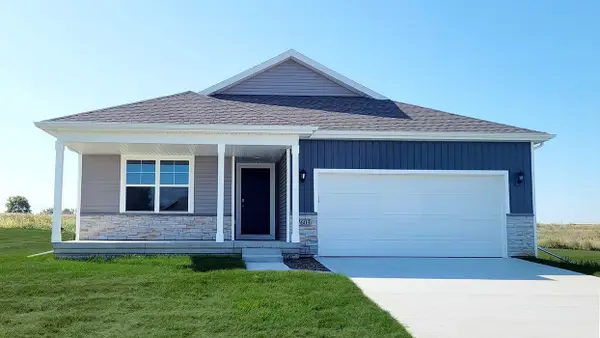 $359,990Active5 beds 3 baths2,462 sq. ft.
$359,990Active5 beds 3 baths2,462 sq. ft.2845 Mary Drive, Hiawatha, IA 52233
MLS# 2506624Listed by: DRH REALTY OF IOWA, LLC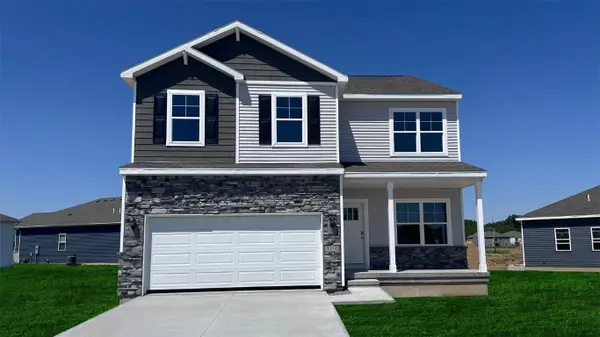 $349,990Active4 beds 3 baths2,053 sq. ft.
$349,990Active4 beds 3 baths2,053 sq. ft.2841 Mary Drive, Hiawatha, IA 52233
MLS# 2506358Listed by: DRH REALTY OF IOWA, LLC
