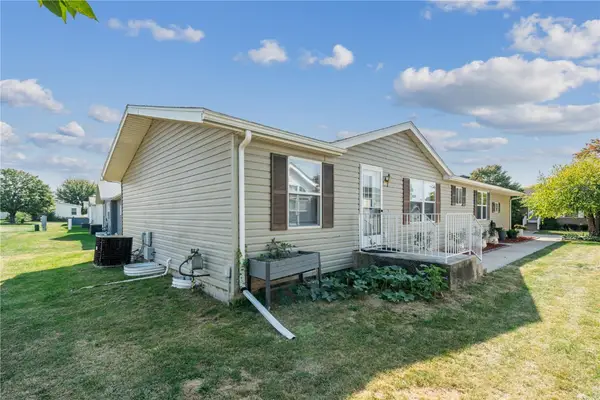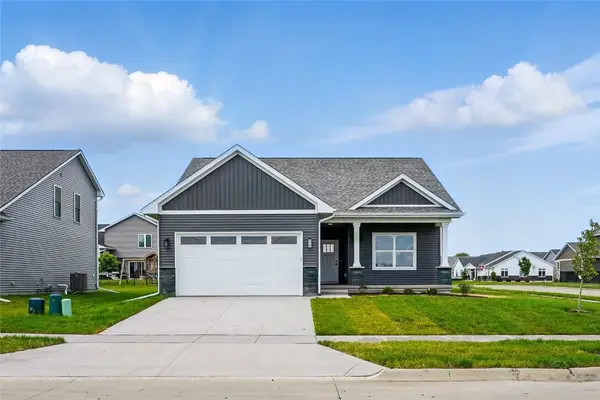1459 Buckingham Lane, Iowa City, IA 52245
Local realty services provided by:Graf Real Estate ERA Powered
Listed by:tim lehman
Office:edge realty group, inc
MLS#:2506020
Source:IA_CRAAR
Sorry, we are unable to map this address
Price summary
- Price:$310,000
- Monthly HOA dues:$225
About this home
Welcome to easy living in this beautiful ranch-style condo nestled in the heart of the sought-after Wellington neighborhood and backing directly to the peaceful community pond. Inside, you'll find a light-filled open concept living space with soaring vaulted ceilings and dramatic floor-to-ceiling windows that capture stunning water views from the living, dining, and kitchen areas. The kitchen features stainless steel appliances, a pantry, and seamless flow into the living space. The main level includes two bedrooms, with the spacious primary suite offering pond views, a private full bath, and a walk-in closet. A second bedroom is located near the front of the home, along with a convenient half bath for guests and laundry on the main. You'll love the zero-entry access from both the front door and attached garage, providing ease and accessibility. Step out onto the large back deck to enjoy the serene setting, with stairs leading down to a patio. The unfinished walkout lower level is a blank canvas, ready for your touch with potential for a 3rd bedroom and 2nd full bath. To top it all off, this condo features a brand-new furnace & A/C system installed in June 2025, new LVP & carpet and fresh paint! A rare chance to own low-maintenance living with nature views just minutes from everything Iowa City has to offer!
Contact an agent
Home facts
- Year built:2002
- Listing ID #:2506020
- Added:78 day(s) ago
- Updated:September 25, 2025 at 04:47 PM
Rooms and interior
- Bedrooms:2
- Total bathrooms:2
- Full bathrooms:1
- Half bathrooms:1
Heating and cooling
- Heating:Gas
Structure and exterior
- Year built:2002
Schools
- High school:City
- Middle school:Southeast
- Elementary school:Lucas
Utilities
- Water:Public
Finances and disclosures
- Price:$310,000
- Tax amount:$4,850
New listings near 1459 Buckingham Lane
- Open Fri, 5 to 8pmNew
 $269,900Active3 beds 3 baths1,641 sq. ft.
$269,900Active3 beds 3 baths1,641 sq. ft.4697 Herbert Hoover Hwy Se, Iowa City, IA 52240
MLS# 2508140Listed by: KELLER WILLIAMS LEGACY GROUP - New
 $230,000Active3 beds 1 baths1,284 sq. ft.
$230,000Active3 beds 1 baths1,284 sq. ft.1211 Pine St, Iowa City, IA 52240
MLS# 2508133Listed by: LEPIC-KROEGER, REALTORS - Open Sun, 12:30 to 1:30pmNew
 $270,000Active3 beds 3 baths1,566 sq. ft.
$270,000Active3 beds 3 baths1,566 sq. ft.1847 Richmond Lane, Iowa City, IA 52240
MLS# 2508054Listed by: RE/MAX CONCEPTS - New
 $149,000Active3 beds 2 baths1,312 sq. ft.
$149,000Active3 beds 2 baths1,312 sq. ft.279 Paddock Cir, Iowa City, IA 52240
MLS# 2508052Listed by: KELLER WILLIAMS LEGACY GROUP - New
 $889,000Active5 beds 4 baths3,011 sq. ft.
$889,000Active5 beds 4 baths3,011 sq. ft.328 Koser Ave, Iowa City, IA 52246
MLS# 2508030Listed by: BLANK AND MCCUNE, THE REAL ESTATE COMPANY, LLC  $340,000Pending1 beds 1 baths681 sq. ft.
$340,000Pending1 beds 1 baths681 sq. ft.202 N Linn Street #205, Iowa City, IA 52245
MLS# 2508033Listed by: URBAN ACRES REAL ESTATE CORRIDOR- New
 $249,900Active2 beds 2 baths1,138 sq. ft.
$249,900Active2 beds 2 baths1,138 sq. ft.260 N Scott Boulevard #203, Iowa City, IA 52245
MLS# 2507849Listed by: RE/MAX AFFILIATES - New
 $160,000Active1 beds 1 baths982 sq. ft.
$160,000Active1 beds 1 baths982 sq. ft.228 S Summit Street #B-1, Iowa City, IA 52240
MLS# 2507988Listed by: URBAN ACRES REAL ESTATE CORRIDOR - New
 $424,900Active4 beds 3 baths2,415 sq. ft.
$424,900Active4 beds 3 baths2,415 sq. ft.1760 Sherman Drive, Iowa City, IA 52240
MLS# 2507980Listed by: URBAN ACRES REAL ESTATE CORRIDOR - New
 $225,000Active2 beds 2 baths1,338 sq. ft.
$225,000Active2 beds 2 baths1,338 sq. ft.2038 Hannah Jo Court, Iowa City, IA 52240
MLS# 2507953Listed by: RE/MAX CONCEPTS
