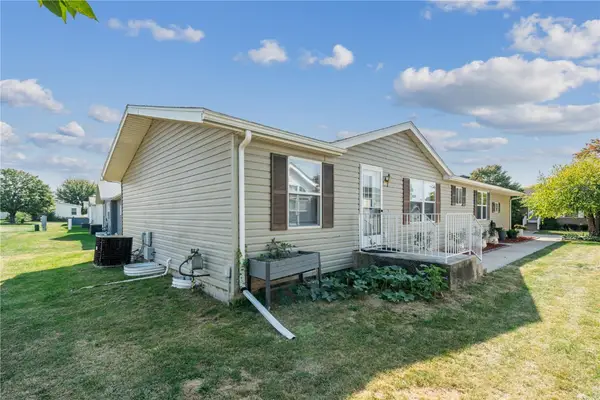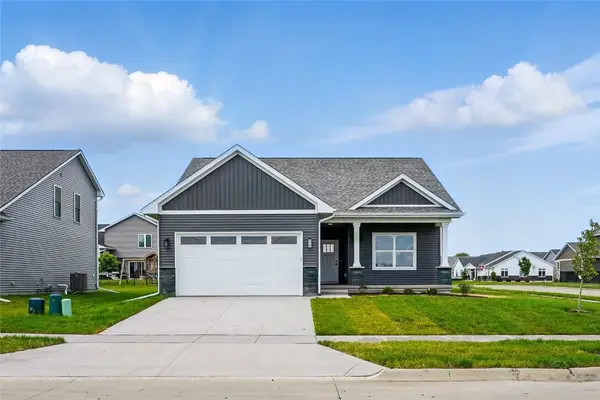2601 Hickory Trail #1, Iowa City, IA 52245
Local realty services provided by:Graf Real Estate ERA Powered
Listed by:leslie fitzpatrick
Office:blank and mccune, the real estate company, llc.
MLS#:2504612
Source:IA_CRAAR
Price summary
- Price:$249,000
- Price per sq. ft.:$181.22
- Monthly HOA dues:$375
About this home
Immaculately maintained by its original owner, this 2-bedroom, 2-bath condo is happily tucked in a highly desirable east side location just across from Hickory Hill Park. This inviting unit offers a bright open layout w/a spacious living area & sunroom. The open concept kitchen features solid surface countertops, quality cabinetry, and updated appliances. Both bedrooms include walk-in closets, and the primary suite offers a private full bath. Enjoy an assigned parking space in the secure lower-level garage, which includes a 120 v outlet, plus a storage area for added convenience. Building includes elevator access, a welcoming community room, and an accessible front entrance. Owner-occupancy required. The furnace and air conditioner, while serviced by Brandt twice yearly, are original and therefore convey "as is". Seller to provide $5,000 credit at closing toward closing costs & prepaids. Wonderful building in lovely area.
Contact an agent
Home facts
- Year built:1995
- Listing ID #:2504612
- Added:96 day(s) ago
- Updated:September 11, 2025 at 03:18 PM
Rooms and interior
- Bedrooms:2
- Total bathrooms:2
- Full bathrooms:2
- Living area:1,374 sq. ft.
Structure and exterior
- Year built:1995
- Building area:1,374 sq. ft.
- Lot area:0.14 Acres
Schools
- High school:City
- Middle school:Southeast
- Elementary school:Lemme
Utilities
- Water:Public
Finances and disclosures
- Price:$249,000
- Price per sq. ft.:$181.22
- Tax amount:$4,191
New listings near 2601 Hickory Trail #1
- Open Fri, 5 to 8pmNew
 $269,900Active3 beds 3 baths1,641 sq. ft.
$269,900Active3 beds 3 baths1,641 sq. ft.4697 Herbert Hoover Hwy Se, Iowa City, IA 52240
MLS# 2508140Listed by: KELLER WILLIAMS LEGACY GROUP - New
 $230,000Active3 beds 1 baths1,284 sq. ft.
$230,000Active3 beds 1 baths1,284 sq. ft.1211 Pine St, Iowa City, IA 52240
MLS# 2508133Listed by: LEPIC-KROEGER, REALTORS - Open Sun, 12:30 to 1:30pmNew
 $270,000Active3 beds 3 baths1,566 sq. ft.
$270,000Active3 beds 3 baths1,566 sq. ft.1847 Richmond Lane, Iowa City, IA 52240
MLS# 2508054Listed by: RE/MAX CONCEPTS - New
 $149,000Active3 beds 2 baths1,312 sq. ft.
$149,000Active3 beds 2 baths1,312 sq. ft.279 Paddock Cir, Iowa City, IA 52240
MLS# 2508052Listed by: KELLER WILLIAMS LEGACY GROUP - New
 $889,000Active5 beds 4 baths3,011 sq. ft.
$889,000Active5 beds 4 baths3,011 sq. ft.328 Koser Ave, Iowa City, IA 52246
MLS# 2508030Listed by: BLANK AND MCCUNE, THE REAL ESTATE COMPANY, LLC  $340,000Pending1 beds 1 baths681 sq. ft.
$340,000Pending1 beds 1 baths681 sq. ft.202 N Linn Street #205, Iowa City, IA 52245
MLS# 2508033Listed by: URBAN ACRES REAL ESTATE CORRIDOR- New
 $249,900Active2 beds 2 baths1,138 sq. ft.
$249,900Active2 beds 2 baths1,138 sq. ft.260 N Scott Boulevard #203, Iowa City, IA 52245
MLS# 2507849Listed by: RE/MAX AFFILIATES - New
 $160,000Active1 beds 1 baths982 sq. ft.
$160,000Active1 beds 1 baths982 sq. ft.228 S Summit Street #B-1, Iowa City, IA 52240
MLS# 2507988Listed by: URBAN ACRES REAL ESTATE CORRIDOR - New
 $424,900Active4 beds 3 baths2,415 sq. ft.
$424,900Active4 beds 3 baths2,415 sq. ft.1760 Sherman Drive, Iowa City, IA 52240
MLS# 2507980Listed by: URBAN ACRES REAL ESTATE CORRIDOR - New
 $225,000Active2 beds 2 baths1,338 sq. ft.
$225,000Active2 beds 2 baths1,338 sq. ft.2038 Hannah Jo Court, Iowa City, IA 52240
MLS# 2507953Listed by: RE/MAX CONCEPTS
