706 Silver Lane, Iowa City, IA 52245
Local realty services provided by:Graf Real Estate ERA Powered
Listed by: molly trimble
Office: lepic-kroeger, realtors
MLS#:2503832
Source:IA_CRAAR
Price summary
- Price:$525,000
- Price per sq. ft.:$238.2
- Monthly HOA dues:$15
About this home
Discover this stunning new construction home tucked away on a charming IC cul-de-sac. Designed with modern farmhouse flair, the exterior features eye-catching charcoal garage doors, a blend of horizontal & vertical siding, and contrasting light stone that create undeniable curb appeal. Step inside to a sunlit foyer that opens into an expansive great room w/ soaring 10-foot tray ceilings and a striking elongated electric fireplace framed by custom bench seating & built-in shelving. Neutral luxury vinyl plank flooring flows throughout, setting the stage for the bright, airy interior. The chef-inspired kitchen boasts white & natural-toned cabinetry, gleaming quartz countertops, tile backsplash, under-cabinet lighting, a designer hood vent, and a massive island. The dining area leads to a large, low-maintenance covered composite deck overlooking a private backyard. Retreat to the spacious primary suite, complete w/ a 10-foot tray ceiling, walk-in closet, and a luxurious ensuite bathroom w/ dual quartz vanity, a walk-in tile shower w/ custom glass door. 2 additional main-level bedrooms, a full bathroom, & laundry offer comfort and functionality. The lower level adds a versatile family room, bedroom & bath, a flex/mud space, and oversized 2-car garage w/ generous storage / utility space. Every detail has been thoughtfully designed!
Contact an agent
Home facts
- Year built:2025
- Listing ID #:2503832
- Added:160 day(s) ago
- Updated:November 10, 2025 at 05:32 PM
Rooms and interior
- Bedrooms:4
- Total bathrooms:3
- Full bathrooms:3
- Living area:2,204 sq. ft.
Heating and cooling
- Heating:Gas
Structure and exterior
- Year built:2025
- Building area:2,204 sq. ft.
- Lot area:0.3 Acres
Schools
- High school:City
- Middle school:Southeast
- Elementary school:Lucas
Utilities
- Water:Public
Finances and disclosures
- Price:$525,000
- Price per sq. ft.:$238.2
- Tax amount:$1,178
New listings near 706 Silver Lane
- New
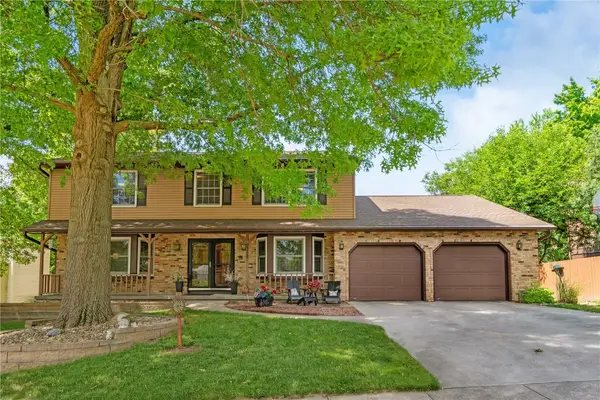 $529,900Active4 beds 3 baths3,114 sq. ft.
$529,900Active4 beds 3 baths3,114 sq. ft.2259 Cae Drive, Iowa City, IA 52246
MLS# 2509182Listed by: LEPIC-KROEGER, REALTORS - New
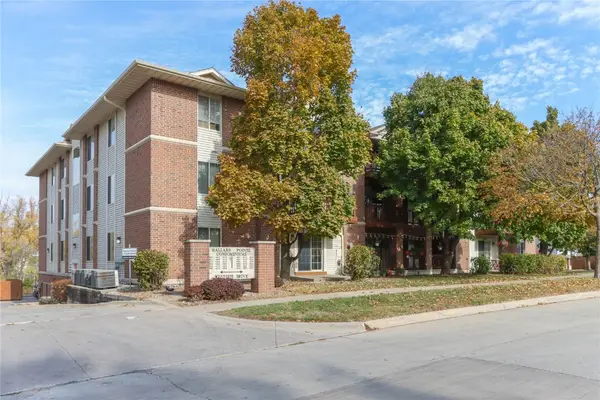 $192,900Active3 beds 2 baths1,292 sq. ft.
$192,900Active3 beds 2 baths1,292 sq. ft.408 West Side Drive, Iowa City, IA 52246
MLS# 2509043Listed by: KELLER WILLIAMS LEGACY GROUP - New
 $150,000Active-- beds -- baths
$150,000Active-- beds -- baths253 Green Mountain Drive, Iowa City, IA 52245
MLS# 2509149Listed by: RUHL & RUHL REALTORS 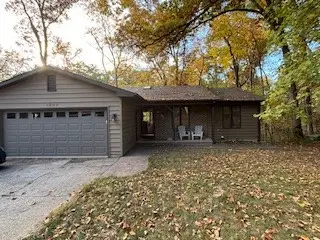 $425,000Pending4 beds 3 baths2,320 sq. ft.
$425,000Pending4 beds 3 baths2,320 sq. ft.4252 Turkey Creek Road Ne, Iowa City, IA 52240
MLS# 2509098Listed by: LISTWITHFREEDOM.COM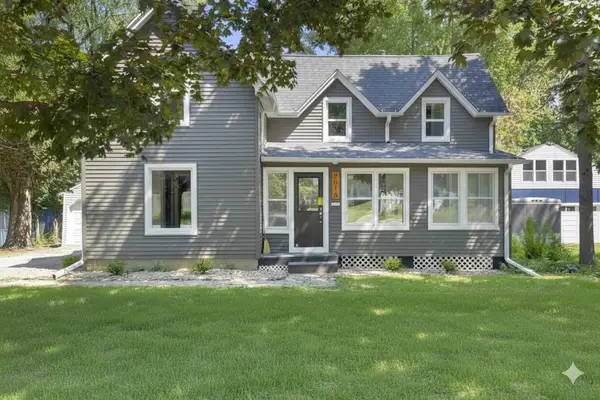 $269,000Pending3 beds 1 baths1,509 sq. ft.
$269,000Pending3 beds 1 baths1,509 sq. ft.2016 Hollywood Boulevard, Iowa City, IA 52240
MLS# 2509065Listed by: EDGE REALTY GROUP, INC $407,500Pending4 beds 4 baths2,417 sq. ft.
$407,500Pending4 beds 4 baths2,417 sq. ft.253 Lindemann Drive, Iowa City, IA 52245
MLS# 2508972Listed by: SKOGMAN REALTY- New
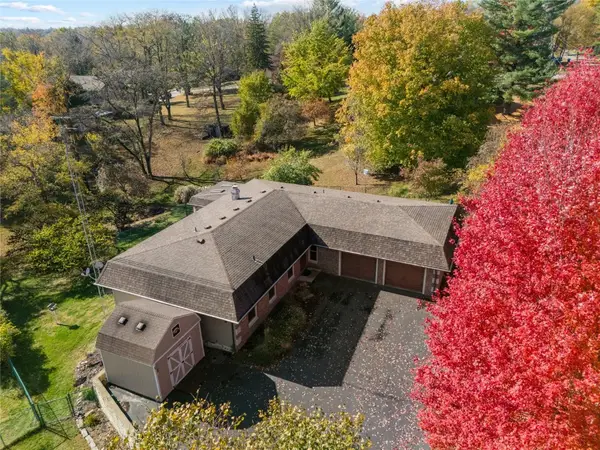 $497,500Active4 beds 4 baths2,693 sq. ft.
$497,500Active4 beds 4 baths2,693 sq. ft.4043 Stewart Rd Ne, Iowa City, IA 52240
MLS# 2508971Listed by: LEPIC-KROEGER, REALTORS - New
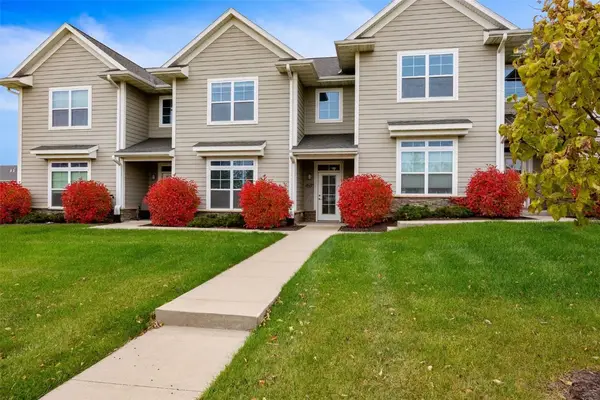 $269,900Active3 beds 3 baths1,641 sq. ft.
$269,900Active3 beds 3 baths1,641 sq. ft.4697 Herbert Hoover Hwy Se, Iowa City, IA 52240
MLS# 2509012Listed by: KELLER WILLIAMS LEGACY GROUP 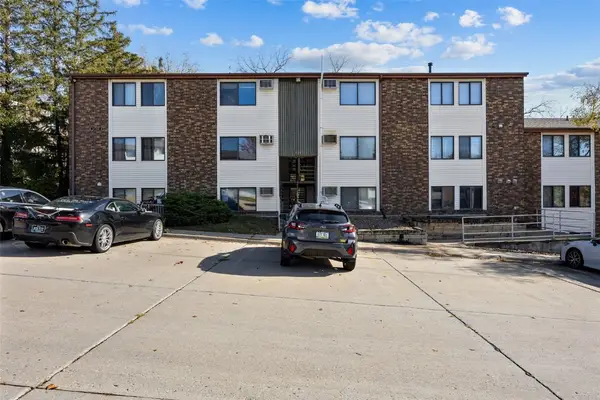 $95,000Pending1 beds 1 baths572 sq. ft.
$95,000Pending1 beds 1 baths572 sq. ft.810 Benton Dr #12, Iowa City, IA 52246
MLS# 2508937Listed by: LEPIC-KROEGER, REALTORS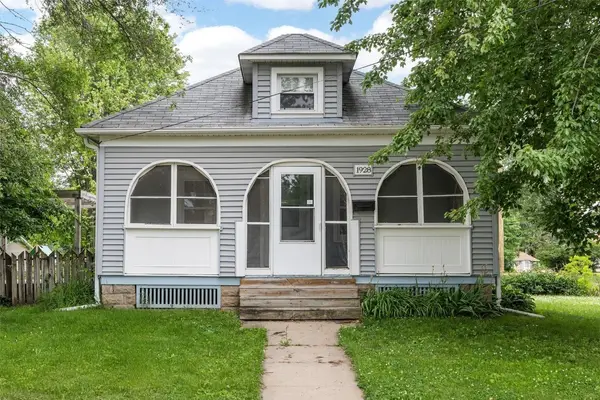 $237,000Active2 beds 2 baths1,490 sq. ft.
$237,000Active2 beds 2 baths1,490 sq. ft.1928 H Street, Iowa City, IA 52240
MLS# 2508901Listed by: SKOGMAN REALTY
