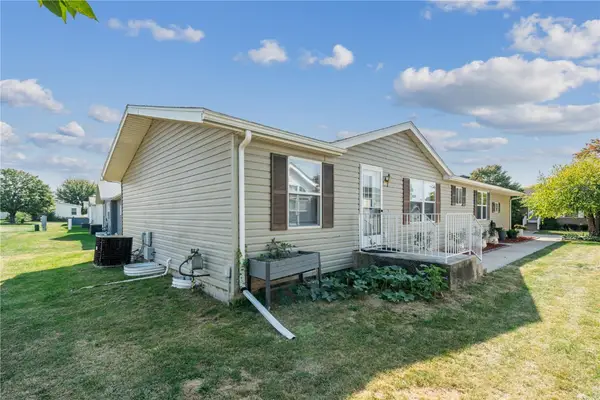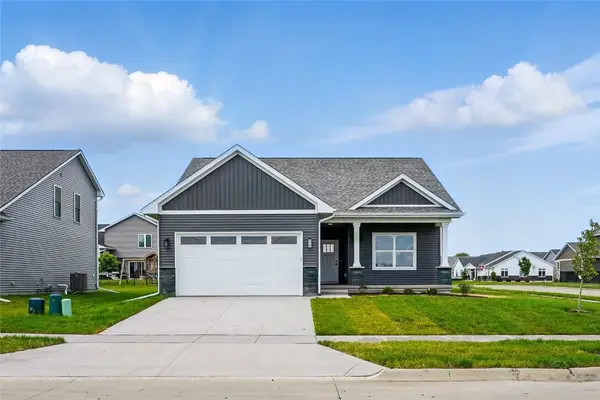901 Barrington Road, Iowa City, IA 52245
Local realty services provided by:Graf Real Estate ERA Powered
Listed by:tim lehman
Office:edge realty group, inc
MLS#:2504727
Source:IA_CRAAR
Price summary
- Price:$600,000
- Price per sq. ft.:$137.68
- Monthly HOA dues:$20.83
About this home
Amazing ranch home in the heart of Windsor Ridge! This incredibly spacious and bright home offers an inviting main level with soaring ceilings, oversized windows, and a thoughtful layout that seamlessly connects the living, dining & kitchen areas. You'll love the panoramic views of the walking trails right from your living room & 3-seasons porch! The kitchen offers abundant cabinetry & countertop space, and not one but two dining areas, perfect for everyday meals & entertaining. Enjoy main-floor living with a generously sized primary suite that includes a large walk-in closet & en suite bath, plus two additional bedrooms & a full bath down the hall. The walkout lower level is equally impressive, featuring a spacious rec room with a wet bar, a cozy second family room with a fireplace, 4th and 5th bedrooms & 3rd full bath. There's also a large storage room & access to a garden garage for all your lawn gear or shop. Step outside to the expansive backyard, a true highlight of this home, complete with garden beds ready for your summer vegetables or favorite flowers. A full 3-car garage adds even more functionality, & the home’s location in the Windsor Ridge neighborhood provides quick access to parks, trails, schools, & shopping. This one checks all the boxes! Come see why it’s so special!
Contact an agent
Home facts
- Year built:1998
- Listing ID #:2504727
- Added:90 day(s) ago
- Updated:September 11, 2025 at 03:18 PM
Rooms and interior
- Bedrooms:5
- Total bathrooms:3
- Full bathrooms:3
- Living area:4,358 sq. ft.
Heating and cooling
- Heating:Gas
Structure and exterior
- Year built:1998
- Building area:4,358 sq. ft.
Schools
- High school:City
- Middle school:Southeast
- Elementary school:Hoover
Utilities
- Water:Public
Finances and disclosures
- Price:$600,000
- Price per sq. ft.:$137.68
- Tax amount:$10,614
New listings near 901 Barrington Road
- Open Fri, 5 to 8pmNew
 $269,900Active3 beds 3 baths1,641 sq. ft.
$269,900Active3 beds 3 baths1,641 sq. ft.4697 Herbert Hoover Hwy Se, Iowa City, IA 52240
MLS# 2508140Listed by: KELLER WILLIAMS LEGACY GROUP - New
 $230,000Active3 beds 1 baths1,284 sq. ft.
$230,000Active3 beds 1 baths1,284 sq. ft.1211 Pine St, Iowa City, IA 52240
MLS# 2508133Listed by: LEPIC-KROEGER, REALTORS - Open Sun, 12:30 to 1:30pmNew
 $270,000Active3 beds 3 baths1,566 sq. ft.
$270,000Active3 beds 3 baths1,566 sq. ft.1847 Richmond Lane, Iowa City, IA 52240
MLS# 2508054Listed by: RE/MAX CONCEPTS - New
 $149,000Active3 beds 2 baths1,312 sq. ft.
$149,000Active3 beds 2 baths1,312 sq. ft.279 Paddock Cir, Iowa City, IA 52240
MLS# 2508052Listed by: KELLER WILLIAMS LEGACY GROUP - New
 $889,000Active5 beds 4 baths3,011 sq. ft.
$889,000Active5 beds 4 baths3,011 sq. ft.328 Koser Ave, Iowa City, IA 52246
MLS# 2508030Listed by: BLANK AND MCCUNE, THE REAL ESTATE COMPANY, LLC  $340,000Pending1 beds 1 baths681 sq. ft.
$340,000Pending1 beds 1 baths681 sq. ft.202 N Linn Street #205, Iowa City, IA 52245
MLS# 2508033Listed by: URBAN ACRES REAL ESTATE CORRIDOR- New
 $249,900Active2 beds 2 baths1,138 sq. ft.
$249,900Active2 beds 2 baths1,138 sq. ft.260 N Scott Boulevard #203, Iowa City, IA 52245
MLS# 2507849Listed by: RE/MAX AFFILIATES - New
 $160,000Active1 beds 1 baths982 sq. ft.
$160,000Active1 beds 1 baths982 sq. ft.228 S Summit Street #B-1, Iowa City, IA 52240
MLS# 2507988Listed by: URBAN ACRES REAL ESTATE CORRIDOR - New
 $424,900Active4 beds 3 baths2,415 sq. ft.
$424,900Active4 beds 3 baths2,415 sq. ft.1760 Sherman Drive, Iowa City, IA 52240
MLS# 2507980Listed by: URBAN ACRES REAL ESTATE CORRIDOR - New
 $225,000Active2 beds 2 baths1,338 sq. ft.
$225,000Active2 beds 2 baths1,338 sq. ft.2038 Hannah Jo Court, Iowa City, IA 52240
MLS# 2507953Listed by: RE/MAX CONCEPTS
