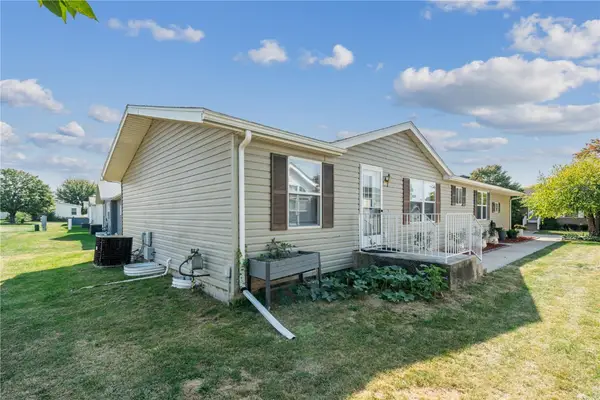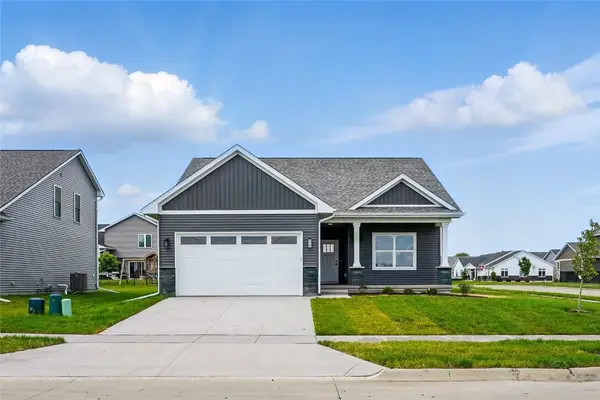902 Westside Drive, Iowa City, IA 52246
Local realty services provided by:Graf Real Estate ERA Powered
Listed by:nicki kramer
Office:pinnacle realty llc.
MLS#:2507290
Source:IA_CRAAR
Price summary
- Price:$225,000
- Price per sq. ft.:$163.76
- Monthly HOA dues:$280
About this home
Welcome to 902 West Side Drive, a chic and modern zero-lot line townhouse that combines style, comfort, and convenience in the heart of Iowa City. Designed with today’s lifestyle in mind, this move-in ready home showcases two spacious bedrooms and two beautifully remodeled bathrooms. Each bathroom is finished with sleek, on-trend details. The roomy kitchen is a true showstopper, featuring gleaming solid surface countertops, a dramatic waterfall bar, custom pot/pan rack and a seamless flow to the open living area. Do not forget about the cozy fireplace and private balcony—perfect for entertaining or unwinding at the end of the day. Smart lighting enhances the ambiance throughout. The finished lower level provides a versatile space for a home office, laundry & drop zone, or creative studio. The two-stall drive-under garage is complemented by storage shelves and additional guest parking space which is a rare convenience in Iowa City. Enjoy the outdoors, appreciate sidewalks & bike lane, lush green common space to read or book or enjoy a picnic. This welcoming community allows pets and rentals. Located just steps from the bus line, this home offers easy access to downtown, the university, and all that Iowa City has to offer. With low utilities, stylish upgrades, and every detail thoughtfully designed, 902 West Side Drive is the perfect blend of sophistication and practicality. All that’s left to do is move in and start living.
Contact an agent
Home facts
- Year built:1992
- Listing ID #:2507290
- Added:31 day(s) ago
- Updated:September 26, 2025 at 05:42 PM
Rooms and interior
- Bedrooms:2
- Total bathrooms:2
- Full bathrooms:1
- Half bathrooms:1
- Living area:1,374 sq. ft.
Heating and cooling
- Heating:Gas
Structure and exterior
- Year built:1992
- Building area:1,374 sq. ft.
- Lot area:0.08 Acres
Schools
- High school:West
- Middle school:Northwest
- Elementary school:Horn
Utilities
- Water:Public
Finances and disclosures
- Price:$225,000
- Price per sq. ft.:$163.76
- Tax amount:$3,222
New listings near 902 Westside Drive
- Open Sat, 11am to 12:30pmNew
 $269,900Active3 beds 3 baths1,641 sq. ft.
$269,900Active3 beds 3 baths1,641 sq. ft.4697 Herbert Hoover Hwy Se, Iowa City, IA 52240
MLS# 2508140Listed by: KELLER WILLIAMS LEGACY GROUP - New
 $230,000Active3 beds 1 baths1,284 sq. ft.
$230,000Active3 beds 1 baths1,284 sq. ft.1211 Pine St, Iowa City, IA 52240
MLS# 2508133Listed by: LEPIC-KROEGER, REALTORS - Open Sun, 12:30 to 1:30pmNew
 $270,000Active3 beds 3 baths1,566 sq. ft.
$270,000Active3 beds 3 baths1,566 sq. ft.1847 Richmond Lane, Iowa City, IA 52240
MLS# 2508054Listed by: RE/MAX CONCEPTS - New
 $149,000Active3 beds 2 baths1,312 sq. ft.
$149,000Active3 beds 2 baths1,312 sq. ft.279 Paddock Cir, Iowa City, IA 52240
MLS# 2508052Listed by: KELLER WILLIAMS LEGACY GROUP - New
 $889,000Active5 beds 4 baths3,011 sq. ft.
$889,000Active5 beds 4 baths3,011 sq. ft.328 Koser Ave, Iowa City, IA 52246
MLS# 2508030Listed by: BLANK AND MCCUNE, THE REAL ESTATE COMPANY, LLC  $340,000Pending1 beds 1 baths681 sq. ft.
$340,000Pending1 beds 1 baths681 sq. ft.202 N Linn Street #205, Iowa City, IA 52245
MLS# 2508033Listed by: URBAN ACRES REAL ESTATE CORRIDOR- New
 $249,900Active2 beds 2 baths1,138 sq. ft.
$249,900Active2 beds 2 baths1,138 sq. ft.260 N Scott Boulevard #203, Iowa City, IA 52245
MLS# 2507849Listed by: RE/MAX AFFILIATES - New
 $160,000Active1 beds 1 baths982 sq. ft.
$160,000Active1 beds 1 baths982 sq. ft.228 S Summit Street #B-1, Iowa City, IA 52240
MLS# 2507988Listed by: URBAN ACRES REAL ESTATE CORRIDOR - New
 $424,900Active4 beds 3 baths2,415 sq. ft.
$424,900Active4 beds 3 baths2,415 sq. ft.1760 Sherman Drive, Iowa City, IA 52240
MLS# 2507980Listed by: URBAN ACRES REAL ESTATE CORRIDOR - New
 $225,000Active2 beds 2 baths1,338 sq. ft.
$225,000Active2 beds 2 baths1,338 sq. ft.2038 Hannah Jo Court, Iowa City, IA 52240
MLS# 2507953Listed by: RE/MAX CONCEPTS
