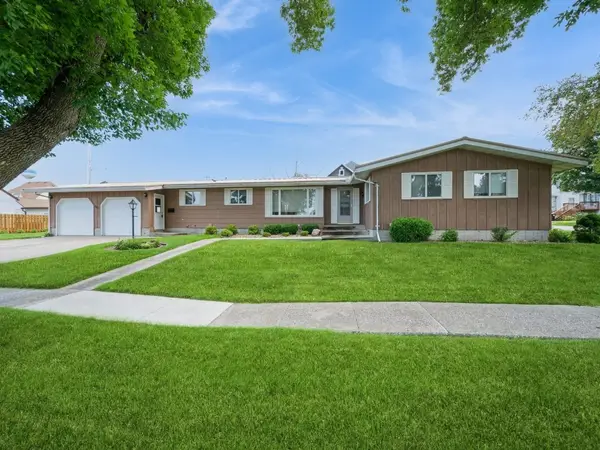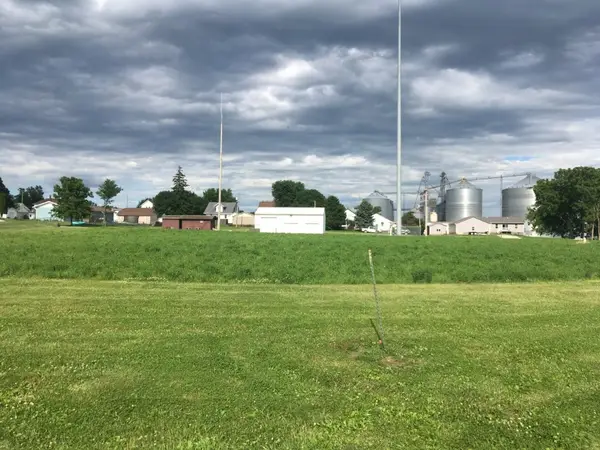1443 69th Street, Keystone, IA 52249
Local realty services provided by:Graf Real Estate ERA Powered
Listed by:nicki kramer
Office:pinnacle realty llc.
MLS#:2503549
Source:IA_CRAAR
Price summary
- Price:$799,000
- Price per sq. ft.:$203.26
About this home
Luxurious Hobby Farm Retreat | 4 Bed, 3.5 Bath | Custom-Built Estate on 7.5 Acres
Welcome to a rare blend of elegance, efficiency, and country charm—this meticulously designed custom hobby farm offers high-end living with a working-farm lifestyle, just off a quiet .4 mile gravel road. Built in 2013 by Hanks Construction, this stunning estate is as energy-efficient as it is beautiful, featuring geothermal heating and cooling that is topped off with zoned heating & cooling, spray foam insulation, and a whole-house generator for true peace of mind. The roof was new in 2020.
Step inside to solid quarter-sawn oak floors on the main level, granite countertops throughout the property, and exquisite craftsmanship. The gourmet custom kitchen centers around a large 4 person island and flows seamlessly into a sun-drenched 180° breakfast room and sunroom with insulated Easy Breeze-style windows—perfect for soaking in those golden hour views.
Retreat to the spa-like primary suite with heated bathroom tile floors, a jetted tub, and a custom walk-in tile shower.
The thoughtful layout includes a second entry into a useful mudroom with sink and floor drain and laundry for outdoor clothes. Walk inside to the drop zone with a second interior laundry room with a large appliance/storage closet.
Spend cold evenings in front of one of the two gas fireplaces enjoying a beverage from the lower level wet bar that features a breakfast bar, mini fridge and sink.
Each room has generous closets and lower level storage rooms which include a storm shelter and cold storage. The property is supported by well water with dual iron filters, softener, and RO system.
Enjoy Iowa’s seasons by relaxing on the two covered porches, admiring over 30 trees, and the pristine landscaping.
?? BONUS BUILDINGS for the Serious Hobbyist:
Lambing Barn: Heated, concrete floor, water hydrant, power
Steel Corn Crib: Concrete interior & pad, powered
Hoop Barn (50×128): Livestock water, power, new roof
Morton Livestock Shelter: 3-sided, spacious & durable
Historic Barn: New roof/siding/doors, water, power, loft
Bring your livestock—woven wire fencing is already in place, and 3 acres m/l are farmable. A freshly graveled driveway and oversized 2-stall heated garage round out this exceptional offering. Seller is willing to sell additional livestock and farming equipment outside of the price of the property. Ask the agent for more information.
?? Whether you're chasing a self-sufficient lifestyle, looking to scale a boutique livestock operation, or simply want luxurious privacy in a beautiful rural setting—this is your dream realized.
Shown by appointment only—don’t miss this one-of-a-kind estate!
Contact an agent
Home facts
- Year built:2013
- Listing ID #:2503549
- Added:169 day(s) ago
- Updated:October 21, 2025 at 07:16 AM
Rooms and interior
- Bedrooms:4
- Total bathrooms:4
- Full bathrooms:3
- Half bathrooms:1
- Living area:3,931 sq. ft.
Heating and cooling
- Cooling:Zoned
- Heating:Geothermal, Zoned
Structure and exterior
- Year built:2013
- Building area:3,931 sq. ft.
- Lot area:7.43 Acres
Schools
- High school:Benton Comm
- Middle school:Benton Comm
- Elementary school:Keystone
Utilities
- Water:Well
Finances and disclosures
- Price:$799,000
- Price per sq. ft.:$203.26
- Tax amount:$7,712
New listings near 1443 69th Street
 $142,500Active3 beds 2 baths1,748 sq. ft.
$142,500Active3 beds 2 baths1,748 sq. ft.203 3rd Avenue, Keystone, IA 52249
MLS# 2508630Listed by: IOWA REALTY $190,000Pending2 beds 2 baths2,157 sq. ft.
$190,000Pending2 beds 2 baths2,157 sq. ft.407 2nd Avenue, Keystone, IA 52249
MLS# 2508464Listed by: IOWA REALTY $155,000Active4 beds 2 baths2,185 sq. ft.
$155,000Active4 beds 2 baths2,185 sq. ft.114 2nd Avenue, Keystone, IA 52249
MLS# 2506776Listed by: RE/MAX CONCEPTS $245,000Active4 beds 2 baths2,163 sq. ft.
$245,000Active4 beds 2 baths2,163 sq. ft.409 1st Avenue, Keystone, IA 52249
MLS# 2506734Listed by: IOWA REALTY- Open Sun, 11am to 12pm
 $197,500Active3 beds 4 baths2,644 sq. ft.
$197,500Active3 beds 4 baths2,644 sq. ft.302 1st Street, Keystone, IA 52249
MLS# 2506558Listed by: IOWA REALTY  $22,000Active-- beds -- baths
$22,000Active-- beds -- bathsLot 11 W Franzenburg Addition, Keystone, IA 52249
MLS# 1804364Listed by: IOWA REALTY
