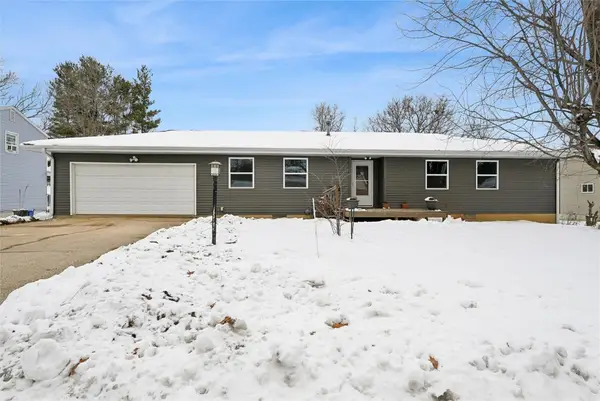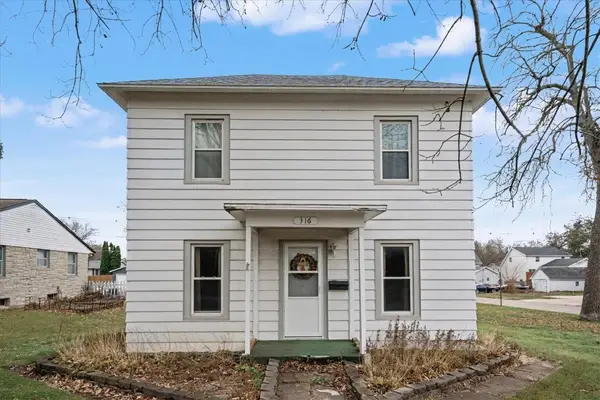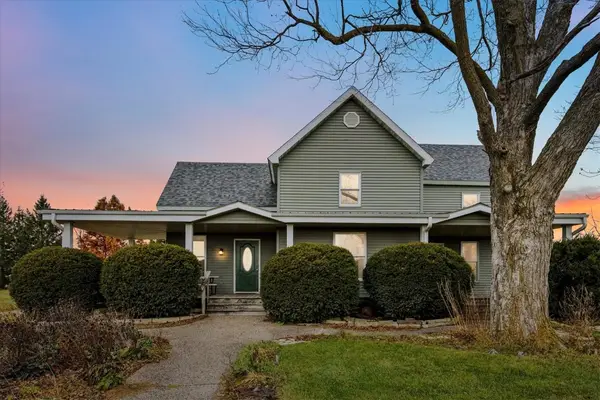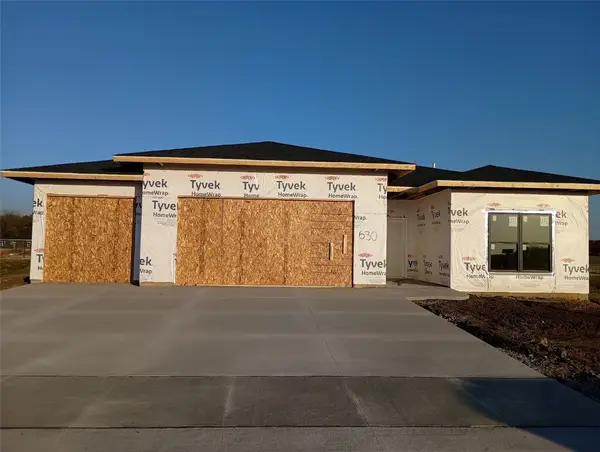1509 3rd Street Sw, Mount Vernon, IA 52314
Local realty services provided by:Graf Real Estate ERA Powered
Listed by: meridith hoffman
Office: pinnacle realty llc.
MLS#:2507915
Source:IA_CRAAR
Price summary
- Price:$424,950
- Price per sq. ft.:$173.45
- Monthly HOA dues:$275
About this home
THIS CONDO WILL JUST MAKE YOU HAPPY THE MOMENT YOU STEP IN, ONLY THE BEST IN THIS UNIT AND YOU CAN FEEL IT. FROM THE HIGH VOLUME CUSTOM CEILINGS TO THE STONE FIREPLACE. THIS CONDO GREETS YOU WITH BEAUTIFUL WINDOWS, AN AMAZING LARGE ENTRY TO GREET GUESTS COMFORTABLY AND SHOW OFF YOUR ARTWORK. FRONT BEDROOM IS PERFECT FOR THOSE WHO WANT A OFFICE OR WORK FROM HOME. FRONT FULL BATH IS GREAT FOR COMPANY TO USE AND SEPARATE LAUNDRY ROOM -NO MORE WALKING DOWN TO THE BASEMENT! EASY LIVING WITH THIS OPEN CONCEPT LARGE LIVING ROOM WITH WOOD FLOORS, TRAY CEILING AND ALL THE DETAIL YOU WOULD EXPECT. KITCHEN IS HUGE WITH MASSIVE ISLAND, LUXURY LIGHTING, UPGRADED SINK WITH DRYER RACK, BREAKFAST BAR, QUARTZ COUNTER TOPS, CUSTOM CABINETRY-CHECK OUT THE BUILT IN CABINET ORGANIZATION, GAS STOVE, AND WALK IN PANTRY FOR STORAGE GALORE! LARGE DINING AREA OVERLOOKING YOUR PRIVATE BACK YARD WITH BEAUTIFUL VIEWS. SIT ON YOUR LARGE COVERED DECK WITH IRON RAILS AND STAIRS GOING DOWN TO THE LARGE LAWN WITH NOTHING BEHIND YOU BUT MATURE TREES AND WOODS. THE PRIMARY SUITE IS LARGE WITH AMPLE ROOM FOR A KING SIZE BED AND FURNITURE. BEAUTIFUL FULLY TILED MASTER SHOWER AND WALK IN CLOSET ALL ORGANIZED. THE AMAZING BASEMENT IS LARGE AND LIGHT SHINES THROUGH. OVERSIZED REC ROOM WITH GAME AREA, FULL BATHROOM, LARGE BEDROOM AND YES ANOTHER LARGE BEDROOM JUST WAITING TO BE FINISHED IF DESIRED OR KEEP AS EXERCISE ROOM, OFFICE, OR STORAGE ROOM. DONT FORGET THE OTHER LARGE STORAGE ROOM! THIS HOME IS WIRED FOR AT HOME WORK OR THE TECH SAVY. THE HOME HAS A LARGE GARAGE, AMPLE DRIVEWAY, AND SITS IN A BEAUTIFUL AND RARE LOT IN STONEBROOK. IF YOU ARE LOOKING FOR THE PERFECT ONE LEVEL LIVING WITH THE AREA DOWNSTAIRS FOR GUESTS OR PLAY YOU HAVE FOUND IT. DO NOT MISS OUT! THIS IS ONE TO SEE. STAINLESS STEEL APPLIANCES AND NEW WASHER AND DRYER STAY!
Contact an agent
Home facts
- Year built:2023
- Listing ID #:2507915
- Added:104 day(s) ago
- Updated:December 30, 2025 at 07:45 PM
Rooms and interior
- Bedrooms:3
- Total bathrooms:3
- Full bathrooms:3
- Living area:2,450 sq. ft.
Heating and cooling
- Heating:Gas
Structure and exterior
- Year built:2023
- Building area:2,450 sq. ft.
Schools
- High school:Mt Vernon
- Middle school:Mt Vernon
- Elementary school:Mt Vernon
Utilities
- Water:Public
Finances and disclosures
- Price:$424,950
- Price per sq. ft.:$173.45
- Tax amount:$2,336
New listings near 1509 3rd Street Sw
 $297,000Active4 beds 2 baths2,011 sq. ft.
$297,000Active4 beds 2 baths2,011 sq. ft.705 8th Street Nw, Mt Vernon, IA 52314
MLS# 2509608Listed by: IOWA REALTY $199,900Active4 beds 2 baths1,747 sq. ft.
$199,900Active4 beds 2 baths1,747 sq. ft.316 1st Avenue Se, Mt Vernon, IA 52314
MLS# 2509574Listed by: REALTY87 $310,000Active4 beds 3 baths2,627 sq. ft.
$310,000Active4 beds 3 baths2,627 sq. ft.297 Goudy Road, Mt Vernon, IA 52314
MLS# 2509493Listed by: REALTY87 $268,500Active3 beds 2 baths1,914 sq. ft.
$268,500Active3 beds 2 baths1,914 sq. ft.209 5th Ave Nw, Mt Vernon, IA 52314
MLS# 2509311Listed by: LEE'S TOWN & COUNTRY REAL ESTATE $665,000Pending5 beds 3 baths3,175 sq. ft.
$665,000Pending5 beds 3 baths3,175 sq. ft.1532 3rd Street Sw, Mt Vernon, IA 52314
MLS# 2509246Listed by: RE/MAX CONCEPTS $574,950Active3 beds 2 baths2,020 sq. ft.
$574,950Active3 beds 2 baths2,020 sq. ft.630 17th Avenue Sw, Mt Vernon, IA 52314
MLS# 2509206Listed by: INFINITI REALTY $262,000Active4 beds 2 baths1,888 sq. ft.
$262,000Active4 beds 2 baths1,888 sq. ft.415 4th Avenue Sw, Mt Vernon, IA 52314
MLS# 2509107Listed by: PINNACLE REALTY LLC $499,000Active4 beds 2 baths1,428 sq. ft.
$499,000Active4 beds 2 baths1,428 sq. ft.1302 Arrowhead Road, Mt Vernon, IA 52314
MLS# 2508603Listed by: KELLER WILLIAMS LEGACY GROUP $300,000Active4 beds 3 baths2,365 sq. ft.
$300,000Active4 beds 3 baths2,365 sq. ft.419 2nd St Sw, Mt Vernon, IA 52314
MLS# 2508681Listed by: LEE'S TOWN & COUNTRY REAL ESTATE $334,620Active-- beds -- baths
$334,620Active-- beds -- bathsLot 2W Holmans Road, Mt Vernon, IA 52314
MLS# 2508638Listed by: SKOGMAN REALTY
